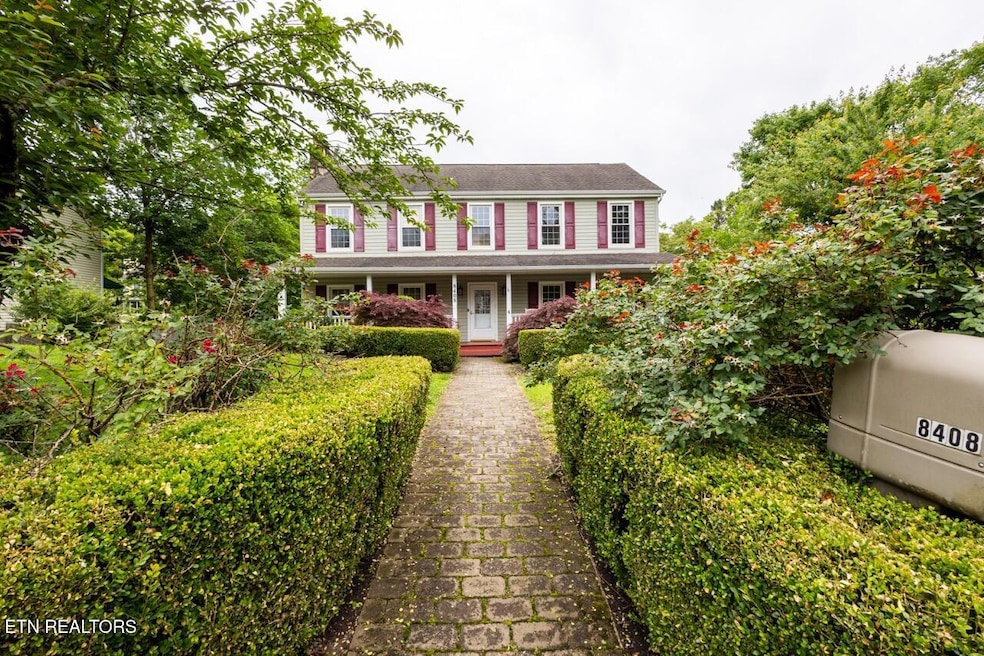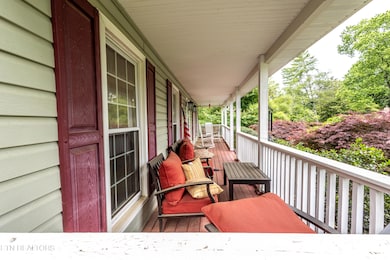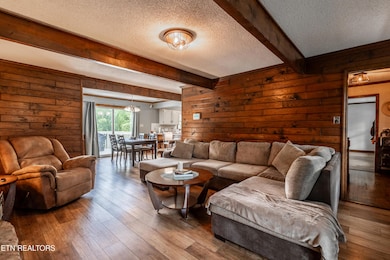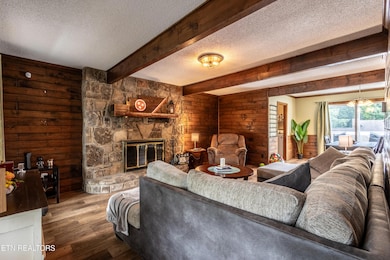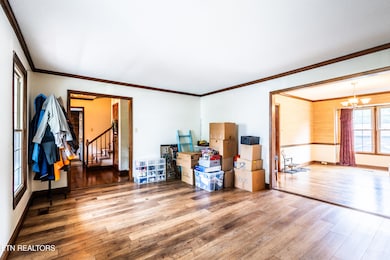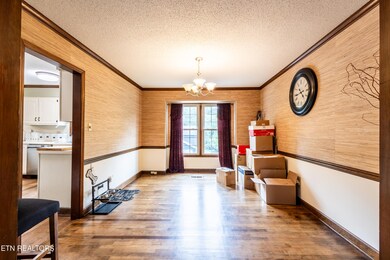
8408 Woodbrook Dr Knoxville, TN 37919
Estimated payment $2,580/month
Highlights
- Deck
- Traditional Architecture
- 2 Fireplaces
- Bearden High School Rated A-
- Wood Flooring
- Bonus Room
About This Home
Motivated seller! Seller is offering 2% towards buyers closing costs & prepaids to include a rate buy down, it can also be used as a credit for any updates or repairs, your choice you call the shots! Awesome home located in a lovely neighborhood which includes a community pool and only 5 mins from Bearden Highschool Come see this rare find w/ almost 3,000 sq ft home in West Knoxville w/ finished basement which includes a 1/2 bath & large bonus room or game room w/ fireplace. Homes includes original hardwood floors and new LVP floors. Large formal dining room as well as a den w/ wood burning fireplace and formal living room. Kitchen includes new stovetop, hood, double oven and dishwasher (also includes Refrigerator, just not brand new). Home also has a fenced in backyard perfect for pets and children (fence roughly 3 yrs old). Must see the Huge master bedroom upstairs, you will love the space! .This price is well below the appraised value, come enjoy instant equity in this property! Seller will provide a one year home warranty!
Home Details
Home Type
- Single Family
Est. Annual Taxes
- $1,646
Year Built
- Built in 1979
Lot Details
- 436 Sq Ft Lot
- Irregular Lot
HOA Fees
- $6 Monthly HOA Fees
Parking
- 2 Car Garage
Home Design
- Traditional Architecture
- Frame Construction
- Vinyl Siding
Interior Spaces
- 2,959 Sq Ft Home
- 2 Fireplaces
- Wood Burning Fireplace
- Family Room
- Formal Dining Room
- Bonus Room
- Storage
- Washer and Dryer Hookup
- Finished Basement
- Recreation or Family Area in Basement
- Fire and Smoke Detector
Kitchen
- Range
- Dishwasher
- Disposal
Flooring
- Wood
- Carpet
- Vinyl
Bedrooms and Bathrooms
- 4 Bedrooms
- Walk-In Closet
- Walk-in Shower
Outdoor Features
- Deck
Schools
- West Hills Elementary School
- Bearden Middle School
- Bearden High School
Utilities
- Zoned Heating and Cooling System
- Heating System Uses Natural Gas
- Tankless Water Heater
Listing and Financial Details
- Assessor Parcel Number 133AE003
Community Details
Overview
- Woodbrook Unit 1 Subdivision
- Mandatory home owners association
Recreation
- Community Pool
Map
Home Values in the Area
Average Home Value in this Area
Tax History
| Year | Tax Paid | Tax Assessment Tax Assessment Total Assessment is a certain percentage of the fair market value that is determined by local assessors to be the total taxable value of land and additions on the property. | Land | Improvement |
|---|---|---|---|---|
| 2024 | $1,647 | $105,975 | $0 | $0 |
| 2023 | $1,647 | $105,975 | $0 | $0 |
| 2022 | $1,647 | $105,975 | $0 | $0 |
| 2021 | $1,382 | $65,175 | $0 | $0 |
| 2020 | $1,382 | $65,175 | $0 | $0 |
| 2019 | $1,382 | $65,175 | $0 | $0 |
| 2018 | $1,382 | $65,175 | $0 | $0 |
| 2017 | $1,382 | $65,175 | $0 | $0 |
| 2016 | $1,182 | $0 | $0 | $0 |
| 2015 | $1,182 | $0 | $0 | $0 |
| 2014 | $1,182 | $0 | $0 | $0 |
Property History
| Date | Event | Price | Change | Sq Ft Price |
|---|---|---|---|---|
| 07/07/2025 07/07/25 | Price Changed | $440,000 | -2.2% | $149 / Sq Ft |
| 07/04/2025 07/04/25 | Price Changed | $449,995 | 0.0% | $152 / Sq Ft |
| 06/27/2025 06/27/25 | Price Changed | $449,999 | 0.0% | $152 / Sq Ft |
| 06/18/2025 06/18/25 | Price Changed | $450,000 | -5.3% | $152 / Sq Ft |
| 05/28/2025 05/28/25 | For Sale | $475,000 | +85.5% | $161 / Sq Ft |
| 07/01/2016 07/01/16 | Sold | $256,000 | -- | $87 / Sq Ft |
Purchase History
| Date | Type | Sale Price | Title Company |
|---|---|---|---|
| Warranty Deed | $256,000 | Stonebridge Title Company | |
| Warranty Deed | $189,900 | Lincoln Title Llc | |
| Warranty Deed | $150,000 | Abstract Title Company |
Mortgage History
| Date | Status | Loan Amount | Loan Type |
|---|---|---|---|
| Open | $323,565 | New Conventional | |
| Closed | $251,363 | FHA | |
| Previous Owner | $279,943 | VA | |
| Previous Owner | $229,428 | VA | |
| Previous Owner | $189,900 | Fannie Mae Freddie Mac | |
| Previous Owner | $135,500 | Unknown | |
| Previous Owner | $142,500 | No Value Available | |
| Previous Owner | $31,726 | Unknown | |
| Previous Owner | $122,185 | Unknown | |
| Previous Owner | $33,000 | Credit Line Revolving | |
| Previous Owner | $27,000 | Unknown |
Similar Homes in Knoxville, TN
Source: East Tennessee REALTORS® MLS
MLS Number: 1302594
APN: 133AE-003
- 508 S Gallaher View Rd
- 437 S South Gallaher View Rd Unit 20
- 601 S Gallaher View Rd
- 510 Canberra Dr
- 467 Canberra Dr Unit B103
- 708 Rose Garden Way Unit 14
- 500 Berlin Dr Unit 169
- 8411 Ivy Green Way
- 536 Berlin Dr Unit 187
- 672 Yorkland Way Unit 38
- 714 Cambridge Crest Ln
- 682 Shadywood Ln
- 692 Shadywood Ln
- 0 Idlewood Ln
- 8224 Kingstree Ln
- 720 Idlewood Ln
- 8037 Sabre Dr
- 8122 Elderberry Dr NW
- 829 Noragate Rd
- 824 Noragate Rd
- 657 Rain Forest Rd
- 651 Rainforest Rd
- 493 Canberra Dr Unit 493
- 8324 Gleason Dr
- 211 Dublin Dr Unit 412
- 568 Brookshire Way
- 505 Buckeye Dr
- 401 S Gallaher View Rd
- 8044 Gleason Dr
- 703 Idlewood Ln
- 829 Noragate Rd
- 8318 Longcreek Ln
- 1700 Winston Rd
- 8700 Hopemont Way
- 8301 Block House Way
- 201 Cairn Cir
- 7700 Gleason Dr
- 8716 Percy Way
- 8416 Ashley Oak Way
- 309 Broome Rd
