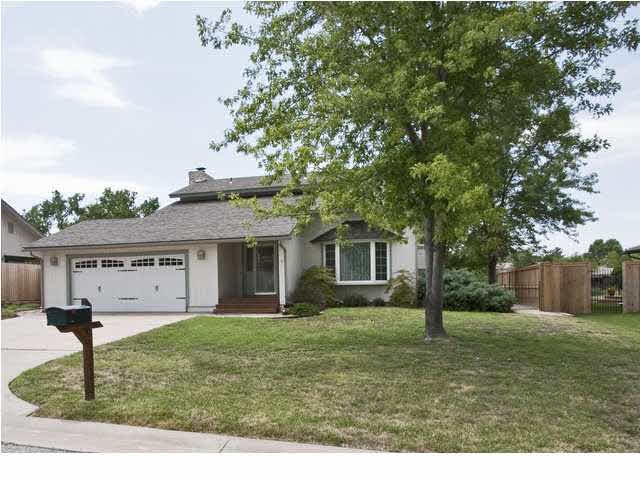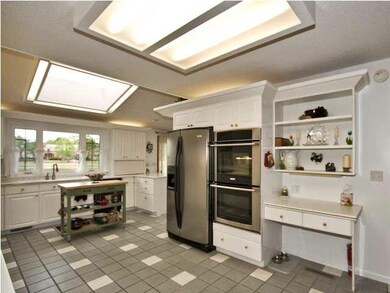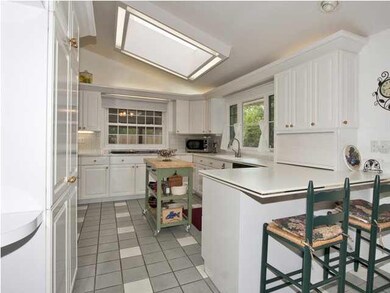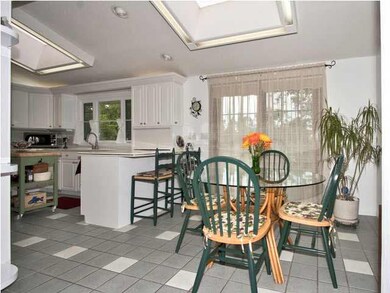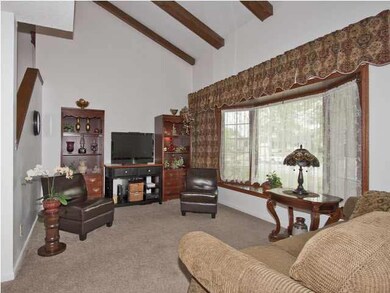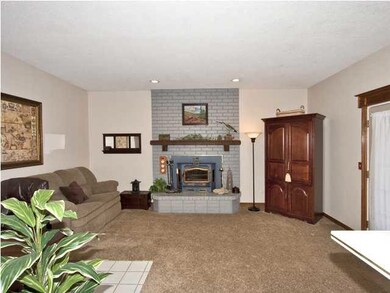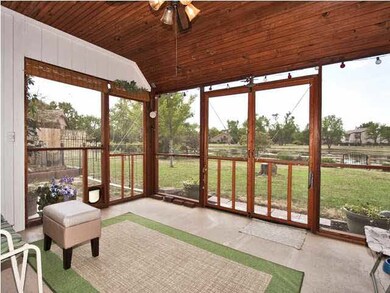
8409 E Lakeland Cir Wichita, KS 67207
Cedar Lakes Village NeighborhoodEstimated Value: $267,037 - $296,000
Highlights
- Spa
- Deck
- Pond
- Community Lake
- Contemporary Architecture
- Vaulted Ceiling
About This Home
As of November 2012On the Lake! Pristine home on beatiful lake lot with updates and upgrades galore! New windows, 2 yr old roof, huge kitchen with corian countertops, high end appliances. Custom master bath, huge walk-in closet. deck off master br overooking lake. New hardwood floors on second floor. Wonderful screened-in porch, 2 tiered wood deck. A definite must-see for your pickiest buyers!
Last Agent to Sell the Property
Coldwell Banker Plaza Real Estate License #00017885 Listed on: 07/16/2012
Last Buyer's Agent
Jane Casullo
ELITE HOMES
Home Details
Home Type
- Single Family
Est. Annual Taxes
- $2,136
Year Built
- Built in 1976
Lot Details
- 5,663 Sq Ft Lot
- Cul-De-Sac
- Wood Fence
HOA Fees
- $7 Monthly HOA Fees
Home Design
- Contemporary Architecture
- Frame Construction
- Composition Roof
Interior Spaces
- 2-Story Property
- Built-In Desk
- Vaulted Ceiling
- Ceiling Fan
- Skylights
- Wood Burning Fireplace
- Attached Fireplace Door
- Window Treatments
- Family Room with Fireplace
- Formal Dining Room
- Screened Porch
- Wood Flooring
Kitchen
- Breakfast Bar
- Oven or Range
- Plumbed For Gas In Kitchen
- Range Hood
- Dishwasher
- Kitchen Island
- Disposal
Bedrooms and Bathrooms
- 4 Bedrooms
- En-Suite Primary Bedroom
- Walk-In Closet
- Whirlpool Bathtub
- Bathtub and Shower Combination in Primary Bathroom
Finished Basement
- Partial Basement
- Bedroom in Basement
- Finished Basement Bathroom
- Laundry in Basement
Home Security
- Security Lights
- Storm Windows
- Storm Doors
Parking
- 2 Car Attached Garage
- Garage Door Opener
Outdoor Features
- Spa
- Pond
- Balcony
- Deck
- Outdoor Storage
- Rain Gutters
Schools
- Beech Elementary School
- Curtis Middle School
- Southeast High School
Utilities
- Forced Air Zoned Heating and Cooling System
- Heating System Uses Gas
Community Details
- Cedar Lake Subdivision
- Community Lake
Ownership History
Purchase Details
Home Financials for this Owner
Home Financials are based on the most recent Mortgage that was taken out on this home.Purchase Details
Home Financials for this Owner
Home Financials are based on the most recent Mortgage that was taken out on this home.Purchase Details
Home Financials for this Owner
Home Financials are based on the most recent Mortgage that was taken out on this home.Similar Homes in the area
Home Values in the Area
Average Home Value in this Area
Purchase History
| Date | Buyer | Sale Price | Title Company |
|---|---|---|---|
| Prothe Brenda | -- | Servicelink | |
| Prothe Brett A | -- | Security 1St Title | |
| Hahn Kenton L | -- | Columbian Natl Title Ins Co |
Mortgage History
| Date | Status | Borrower | Loan Amount |
|---|---|---|---|
| Open | Prothe Brenda | $146,000 | |
| Closed | Prothe Brett A | $157,016 | |
| Previous Owner | Hahn Kenton L | $151,050 |
Property History
| Date | Event | Price | Change | Sq Ft Price |
|---|---|---|---|---|
| 11/15/2012 11/15/12 | Sold | -- | -- | -- |
| 10/07/2012 10/07/12 | Pending | -- | -- | -- |
| 07/16/2012 07/16/12 | For Sale | $169,500 | -- | $71 / Sq Ft |
Tax History Compared to Growth
Tax History
| Year | Tax Paid | Tax Assessment Tax Assessment Total Assessment is a certain percentage of the fair market value that is determined by local assessors to be the total taxable value of land and additions on the property. | Land | Improvement |
|---|---|---|---|---|
| 2023 | $3,058 | $28,198 | $5,497 | $22,701 |
| 2022 | $2,706 | $24,231 | $5,187 | $19,044 |
| 2021 | $2,544 | $22,230 | $3,220 | $19,010 |
| 2020 | $2,455 | $21,379 | $3,220 | $18,159 |
| 2019 | $2,273 | $19,792 | $3,220 | $16,572 |
| 2018 | $2,198 | $19,091 | $2,726 | $16,365 |
| 2017 | $2,086 | $0 | $0 | $0 |
| 2016 | $2,083 | $0 | $0 | $0 |
| 2015 | $2,068 | $0 | $0 | $0 |
| 2014 | $2,026 | $0 | $0 | $0 |
Agents Affiliated with this Home
-
PATTI MACPHERSON

Seller's Agent in 2012
PATTI MACPHERSON
Coldwell Banker Plaza Real Estate
(316) 393-3990
22 Total Sales
-
J
Buyer's Agent in 2012
Jane Casullo
ELITE HOMES
Map
Source: South Central Kansas MLS
MLS Number: 339971
APN: 119-32-0-24-02-011.00
- 8406 E Lakeland Cir
- 1803 S White Oak Cir
- 8616 E Longlake St
- 8201 E Harry St
- 8419 E Harry St
- 1923 S White Oak Dr
- 1950 S Capri Ln
- 2033 S Lori Ln
- 1717 S Cypress St
- 8137 E Zimmerly St
- 8719 E Boston St
- 1017 S Dalton Dr
- 1009 S Eastern St
- 1133 S Breckenridge Ct
- 1014 S Burrus St
- 1009 S Dalton Dr
- 12954 E Blake St
- 12948 E Blake St
- 12942 E Blake St
- 12936 E Blake St
- 8409 E Lakeland Cir
- 8501 E Longlake St
- 8401 E Lakeland Cir
- 8313 E Lakeland Cir
- 8507 E Longlake St
- 8400 E Lakeland Cir
- 8501 E Lakeland Dr
- 8312 E Lakeland Cir
- 8307 E Lakeland Cir
- 8515 E Longlake St
- 8412 E Lakeland Ct
- 8306 E Lakeland Cir
- 8301 E Lakeland Cir
- 8518 E Longlake St
- 8300 E Lakeland Cir
- 8418 E Lakeland Ct
- 8258 E Bluestem St
- 8507 E Lakeland Dr
- 1902 S Lori Ln
- 8527 E Longlake St
