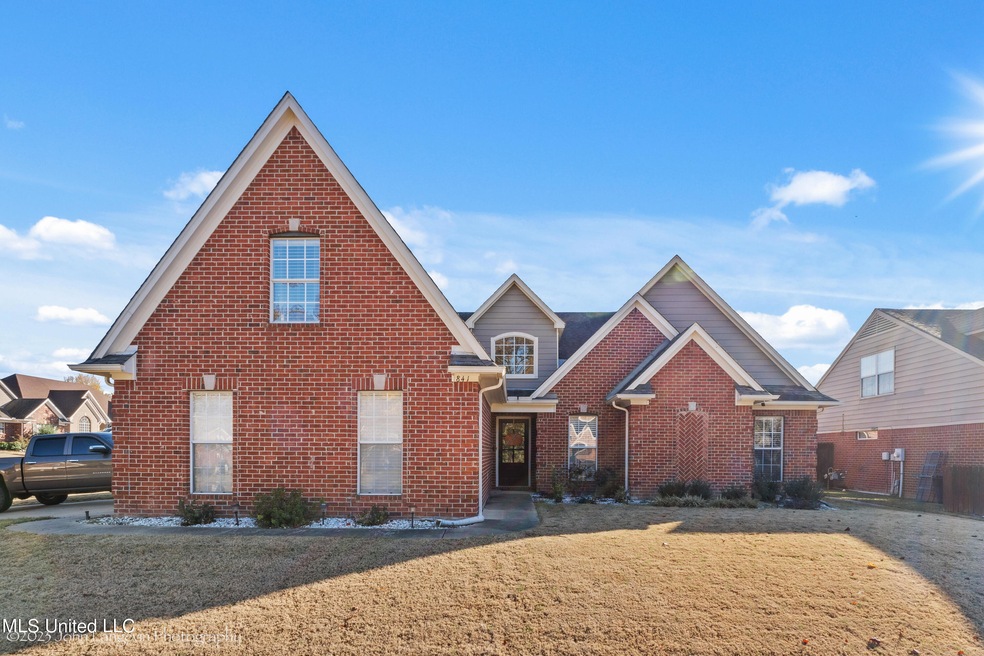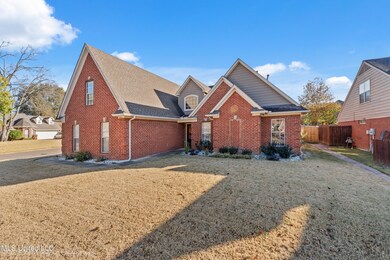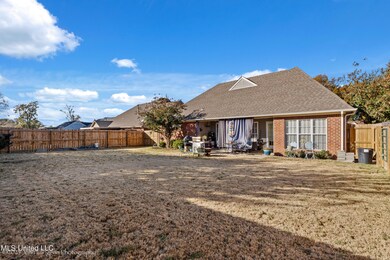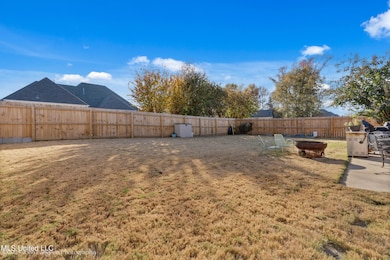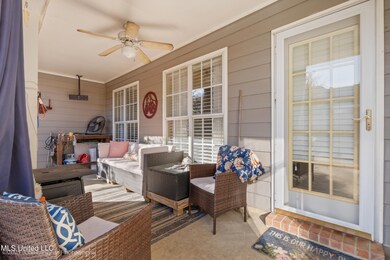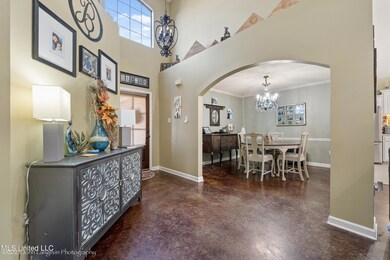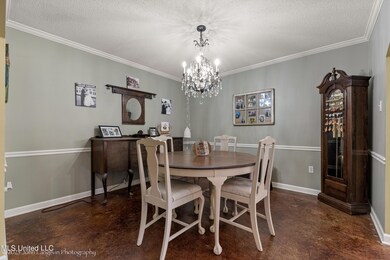
841 Cedar Trace Cir Hernando, MS 38632
Highlights
- Community Lake
- Multiple Fireplaces
- Traditional Architecture
- Oak Grove Central Elementary School Rated A-
- Freestanding Bathtub
- Corner Lot
About This Home
As of March 2024Welcome home! Become a resident of Hernando, MS in the established neighborhood of Lakes of Cedar Grove. This 1/4 acre, corner lot comes with a newly fenced backyard, updated interior paint, new garage door, new digital thermostat, newly painted kitchen cabinets, new over-the-range microwave, semi-open floorplan, and high ceilings. And let's not forget that the refrigerator stays with the house!
You can experience close community and closer amenities. This house is conveniently located near I55, HWY 69, Walmart Supercenter, and Hernando High School. It's in the perfect location for that buyer that wants the luxury of urban living.
Last Agent to Sell the Property
RE/MAX Realty Group License #S-56114 Listed on: 11/24/2023

Home Details
Home Type
- Single Family
Est. Annual Taxes
- $1,639
Year Built
- Built in 2002
Lot Details
- 10,454 Sq Ft Lot
- Wood Fence
- Back Yard Fenced
- Landscaped
- Corner Lot
- Front Yard Sprinklers
- Zoning described as Single Family Residential
HOA Fees
- $25 Monthly HOA Fees
Parking
- 2 Car Garage
- Side Facing Garage
- Driveway
Home Design
- Traditional Architecture
- Brick Exterior Construction
- Slab Foundation
- Architectural Shingle Roof
- Wood Siding
Interior Spaces
- 2,164 Sq Ft Home
- 2-Story Property
- High Ceiling
- Ceiling Fan
- Multiple Fireplaces
- Gas Log Fireplace
- Vinyl Clad Windows
- Living Room with Fireplace
- Combination Kitchen and Living
- Pull Down Stairs to Attic
- Fire and Smoke Detector
Kitchen
- Eat-In Kitchen
- Breakfast Bar
- Free-Standing Electric Oven
- Free-Standing Electric Range
- <<microwave>>
- Dishwasher
- Disposal
Flooring
- Carpet
- Concrete
- Tile
Bedrooms and Bathrooms
- 4 Bedrooms
- Split Bedroom Floorplan
- Walk-In Closet
- 2 Full Bathrooms
- Double Vanity
- Freestanding Bathtub
- <<bathWSpaHydroMassageTubToken>>
Laundry
- Laundry in Hall
- Laundry on main level
- Laundry in Kitchen
Schools
- Hernando Elementary And Middle School
- Hernando High School
Utilities
- Central Heating and Cooling System
- Heating System Uses Natural Gas
- Natural Gas Connected
- Gas Water Heater
- Cable TV Available
Additional Features
- Rear Porch
- City Lot
Community Details
- Association fees include ground maintenance
- Lakes Of Cedar Grove Subdivision
- The community has rules related to covenants, conditions, and restrictions
- Community Lake
Listing and Financial Details
- Assessor Parcel Number 3073071600008400
Ownership History
Purchase Details
Home Financials for this Owner
Home Financials are based on the most recent Mortgage that was taken out on this home.Purchase Details
Home Financials for this Owner
Home Financials are based on the most recent Mortgage that was taken out on this home.Purchase Details
Home Financials for this Owner
Home Financials are based on the most recent Mortgage that was taken out on this home.Purchase Details
Home Financials for this Owner
Home Financials are based on the most recent Mortgage that was taken out on this home.Similar Homes in the area
Home Values in the Area
Average Home Value in this Area
Purchase History
| Date | Type | Sale Price | Title Company |
|---|---|---|---|
| Warranty Deed | -- | None Listed On Document | |
| Deed | $216,000 | -- | |
| Special Warranty Deed | -- | First National Title Llc | |
| Warranty Deed | -- | None Available |
Mortgage History
| Date | Status | Loan Amount | Loan Type |
|---|---|---|---|
| Previous Owner | $194,400 | New Conventional | |
| Previous Owner | $158,549 | New Conventional | |
| Previous Owner | $185,742 | Purchase Money Mortgage |
Property History
| Date | Event | Price | Change | Sq Ft Price |
|---|---|---|---|---|
| 03/18/2024 03/18/24 | Sold | -- | -- | -- |
| 02/28/2024 02/28/24 | Pending | -- | -- | -- |
| 02/16/2024 02/16/24 | Price Changed | $340,000 | -2.2% | $157 / Sq Ft |
| 11/24/2023 11/24/23 | For Sale | $347,500 | +5.6% | $161 / Sq Ft |
| 09/29/2022 09/29/22 | Sold | -- | -- | -- |
| 08/31/2022 08/31/22 | Pending | -- | -- | -- |
| 08/26/2022 08/26/22 | Price Changed | $329,000 | -1.5% | $150 / Sq Ft |
| 08/21/2022 08/21/22 | Price Changed | $334,000 | -0.1% | $152 / Sq Ft |
| 08/14/2022 08/14/22 | Price Changed | $334,500 | -0.1% | $152 / Sq Ft |
| 08/05/2022 08/05/22 | For Sale | $335,000 | +55.8% | $152 / Sq Ft |
| 10/30/2017 10/30/17 | Sold | -- | -- | -- |
| 09/30/2017 09/30/17 | Pending | -- | -- | -- |
| 09/28/2017 09/28/17 | For Sale | $215,000 | -- | $100 / Sq Ft |
Tax History Compared to Growth
Tax History
| Year | Tax Paid | Tax Assessment Tax Assessment Total Assessment is a certain percentage of the fair market value that is determined by local assessors to be the total taxable value of land and additions on the property. | Land | Improvement |
|---|---|---|---|---|
| 2024 | $1,639 | $13,978 | $2,800 | $11,178 |
| 2023 | $1,639 | $13,978 | $0 | $0 |
| 2022 | $1,639 | $13,978 | $2,800 | $11,178 |
| 2021 | $1,639 | $13,978 | $2,800 | $11,178 |
| 2020 | $1,515 | $13,084 | $2,800 | $10,284 |
| 2019 | $1,515 | $13,084 | $2,800 | $10,284 |
| 2017 | $1,778 | $22,698 | $12,749 | $9,949 |
| 2016 | $1,704 | $12,749 | $2,800 | $9,949 |
| 2015 | $1,704 | $22,698 | $12,749 | $9,949 |
| 2014 | $1,663 | $12,749 | $0 | $0 |
| 2013 | $1,735 | $12,749 | $0 | $0 |
Agents Affiliated with this Home
-
Kacie Crain

Seller's Agent in 2024
Kacie Crain
RE/MAX
9 in this area
36 Total Sales
-
Rochele Minerd
R
Buyer's Agent in 2024
Rochele Minerd
Mainstay Brokerage, LLC
(404) 925-5472
1 in this area
95 Total Sales
-
Jennifer Smith
J
Seller's Agent in 2022
Jennifer Smith
Keller Williams Realty - Getwell
(901) 461-8830
52 in this area
336 Total Sales
-
Kathy Cani
K
Seller Co-Listing Agent in 2022
Kathy Cani
Keller Williams Realty - Getwell
(901) 258-9623
8 in this area
181 Total Sales
-
J
Seller's Agent in 2017
JENNINE RAMAGE
Century 21 Bob Leigh & Associates-her
-
K
Seller Co-Listing Agent in 2017
KELLY DELANEY
Century 21 Bob Leigh & Associates-her
Map
Source: MLS United
MLS Number: 4064781
APN: 3073071600008400
- 860 Cedar Grove Pkwy
- 1705 Cedar Lake Cove
- 2197 Hyacinth Ln
- 2250 Hyacinth Ln
- 5267 Reserve Way
- 2194 Livingston Way
- 2095 Livingston Way
- 5169 Reserve Way
- 1297 Grove Park Office Dr
- 1567 Eden Loop
- 879 Cardinal Ln
- 1924 E Parkway St
- 177 Fawn Ln
- 1377 Notting Hill Loop
- 1478 Lake Front Dr E
- 723 Fairway Trail
- 1390 Lake Front Dr E
- 1885 Tara Dr
- 1202 White Oak Dr
- 1479 Ashtons Ln
