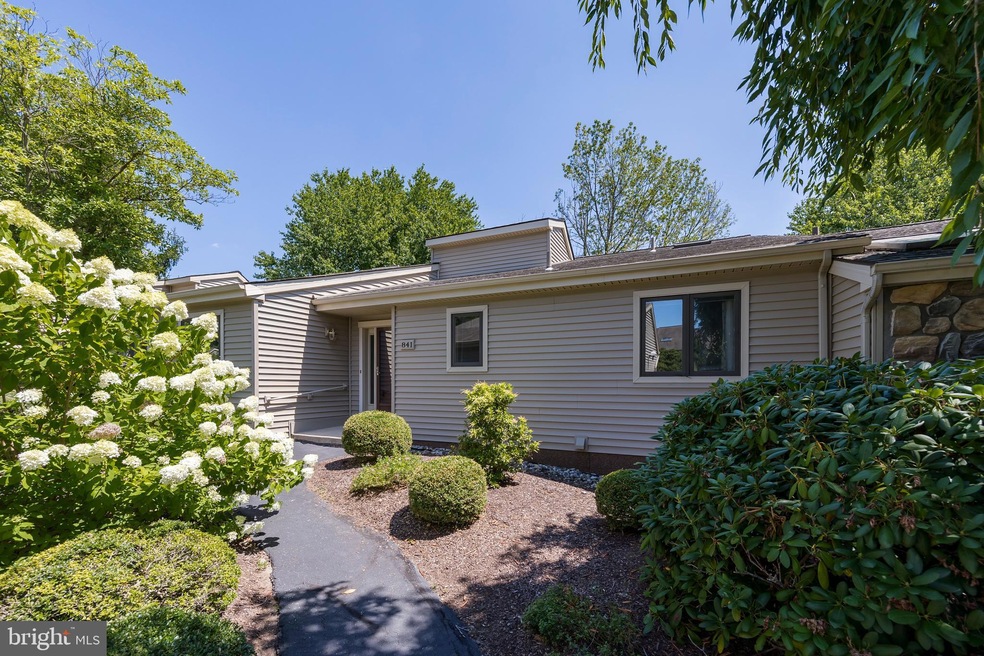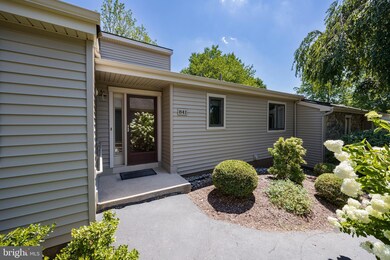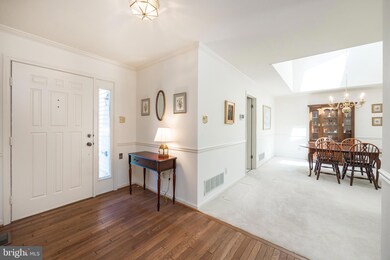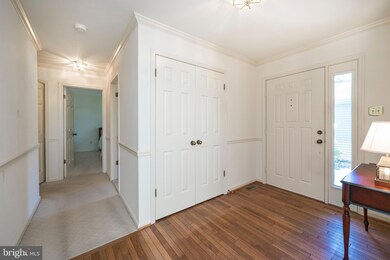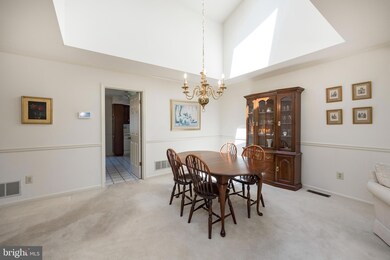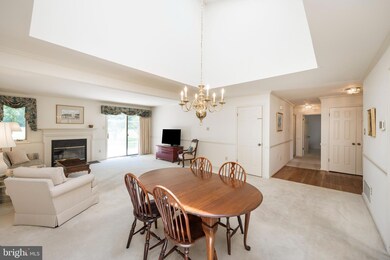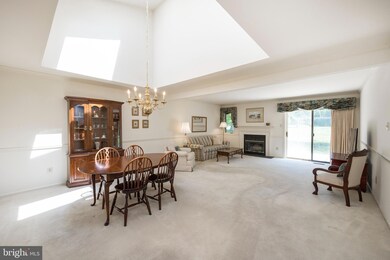
841 Jefferson Way West Chester, PA 19380
Estimated Value: $478,000 - $543,000
Highlights
- Senior Living
- Clubhouse
- Main Floor Bedroom
- Gated Community
- Traditional Architecture
- Community Pool
About This Home
As of September 2022Well Maintained 3 Bedroom, 2 Bath Bradford Model with Full Basement and 1 Car detached Garage and beautiful views of the golf course. Inside this home, you will find the Foyer with hardwood flooring and coat closet. The open concept Living and Dining Room is great for entertaining. The vaulted Dining Room features 2 skylights and the Living Room has a cozy fireplace with a slider to the 26 x 12 terrace overlooking the golf course. The Eat-In Kitchen is well equipped with Brand New Kitchen Aid double oven range and microwave, Refrigerator (2020), dishwasher and large pantry closet. The Primary Bedroom is spacious with an inviting window seat and en suite bathroom with dressing area with sink, walk-in closet and linen closet. There is a separate tiled shower area with commode and vanity. There are 2 additional Bedrooms, Tiled Hall Bath with shower/tub combination, hall laundry and linen closet. There is also a full basement which is great for storage. New Lennox HVAC with Aprilaire Humidifier installed in 2015 and New Hot Water Heater in 2016. This home is located in close proximity to the Chandler Rec Center. Hershey's Mill is a 55+ gated, golf community with tons of amenities. It has a beautiful pool, tennis and bocce courts, pickleball, rec center and walking paths. Don't miss out! Schedule your tour today!
Last Agent to Sell the Property
Keller Williams Real Estate -Exton Listed on: 08/08/2022

Townhouse Details
Home Type
- Townhome
Est. Annual Taxes
- $4,512
Year Built
- Built in 1986
Lot Details
- 1,830
HOA Fees
- $617 Monthly HOA Fees
Parking
- 1 Car Detached Garage
- Front Facing Garage
- Garage Door Opener
Home Design
- Traditional Architecture
- Block Foundation
- Frame Construction
- Cedar
Interior Spaces
- 1,834 Sq Ft Home
- Property has 1 Level
- Ceiling Fan
- Skylights
- Wood Burning Fireplace
- Combination Dining and Living Room
- Carpet
- Unfinished Basement
- Basement Fills Entire Space Under The House
Kitchen
- Breakfast Room
- Eat-In Kitchen
- Double Oven
- Electric Oven or Range
- Built-In Range
- Built-In Microwave
- Dishwasher
- Disposal
Bedrooms and Bathrooms
- 3 Main Level Bedrooms
- En-Suite Primary Bedroom
- Walk-In Closet
- 2 Full Bathrooms
- Bathtub with Shower
- Walk-in Shower
Utilities
- Central Air
- Humidifier
- Heat Pump System
- Electric Water Heater
Listing and Financial Details
- Tax Lot 0793
- Assessor Parcel Number 53-02 -0793
Community Details
Overview
- Senior Living
- $3,560 Capital Contribution Fee
- Association fees include common area maintenance, exterior building maintenance, lawn maintenance, road maintenance, security gate, sewer, trash
- $2,300 Other One-Time Fees
- Senior Community | Residents must be 55 or older
- Hersheys Mill Subdivision
- Property Manager
Amenities
- Clubhouse
- Community Center
- Recreation Room
Recreation
- Golf Course Membership Available
- Tennis Courts
- Community Pool
- Jogging Path
Pet Policy
- Pets Allowed
Security
- Gated Community
Ownership History
Purchase Details
Home Financials for this Owner
Home Financials are based on the most recent Mortgage that was taken out on this home.Purchase Details
Home Financials for this Owner
Home Financials are based on the most recent Mortgage that was taken out on this home.Similar Homes in West Chester, PA
Home Values in the Area
Average Home Value in this Area
Purchase History
| Date | Buyer | Sale Price | Title Company |
|---|---|---|---|
| Heyn Gail Hinrichs | $453,400 | -- | |
| Raymond Richard D | $219,000 | -- |
Mortgage History
| Date | Status | Borrower | Loan Amount |
|---|---|---|---|
| Previous Owner | Seraphin Ann R | $186,525 | |
| Previous Owner | Seraphin Ann R | $200,000 | |
| Previous Owner | Raymond Richard D | $51,000 |
Property History
| Date | Event | Price | Change | Sq Ft Price |
|---|---|---|---|---|
| 09/15/2022 09/15/22 | Sold | $453,400 | -1.4% | $247 / Sq Ft |
| 08/12/2022 08/12/22 | Pending | -- | -- | -- |
| 08/08/2022 08/08/22 | For Sale | $459,900 | -- | $251 / Sq Ft |
Tax History Compared to Growth
Tax History
| Year | Tax Paid | Tax Assessment Tax Assessment Total Assessment is a certain percentage of the fair market value that is determined by local assessors to be the total taxable value of land and additions on the property. | Land | Improvement |
|---|---|---|---|---|
| 2024 | $4,654 | $161,940 | $55,020 | $106,920 |
| 2023 | $4,654 | $161,940 | $55,020 | $106,920 |
| 2022 | $4,512 | $161,940 | $55,020 | $106,920 |
| 2021 | $4,447 | $161,940 | $55,020 | $106,920 |
| 2020 | $4,418 | $161,940 | $55,020 | $106,920 |
| 2019 | $4,355 | $161,940 | $55,020 | $106,920 |
| 2018 | $4,260 | $161,940 | $55,020 | $106,920 |
| 2017 | $4,165 | $161,940 | $55,020 | $106,920 |
| 2016 | $5,425 | $161,940 | $55,020 | $106,920 |
| 2015 | $5,425 | $161,940 | $55,020 | $106,920 |
| 2014 | $5,425 | $161,940 | $55,020 | $106,920 |
Agents Affiliated with this Home
-
Kathleen Wolfgang

Seller's Agent in 2022
Kathleen Wolfgang
Keller Williams Real Estate -Exton
(610) 283-9428
168 Total Sales
-
Lauren Wolfgang Bauer

Seller Co-Listing Agent in 2022
Lauren Wolfgang Bauer
Keller Williams Real Estate -Exton
(610) 223-0796
128 Total Sales
-
Marlene Gulczynski

Buyer's Agent in 2022
Marlene Gulczynski
RE/MAX Main Line - Malvern
(484) 459-8870
54 Total Sales
Map
Source: Bright MLS
MLS Number: PACT2030424
APN: 53-002-0793.0000
- 871 Jefferson Way
- 798 Jefferson Way
- 37 Ashton Way
- 49 Ashton Way
- 10 Hersheys Dr
- 362 Devon Way
- 562 Franklin Way
- 417 Eaton Way
- 773 Inverness Dr
- 353 Devon Way
- 936 Linda Vista Dr
- 1201 Foxglove Ln
- 551 Franklin Way
- 747 Inverness Dr
- 491 Eaton Way
- 535 Franklin Way
- 1752 Zephyr Glen Ct
- 383 Eaton Way
- 1061 Kennett Way
- 1300 Robynwood Ln
- 841 Jefferson Way
- 840 Jefferson Way
- 842 Jefferson Way
- 843 Jefferson Way
- 833 Jefferson Way
- 838 Jefferson Way
- 832 Jefferson Way
- 845 Jefferson Way
- 844 Jefferson Way
- 846 Jefferson Way
- 847 Jefferson Way
- 858 Jefferson Way
- 848 Jefferson Way
- 836 Jefferson Way
- 837 Jefferson Way
- 831 Jefferson Way
- 859 Jefferson Way
- 850 Jefferson Way
- 849 Jefferson Way
- 852 Jefferson Way
