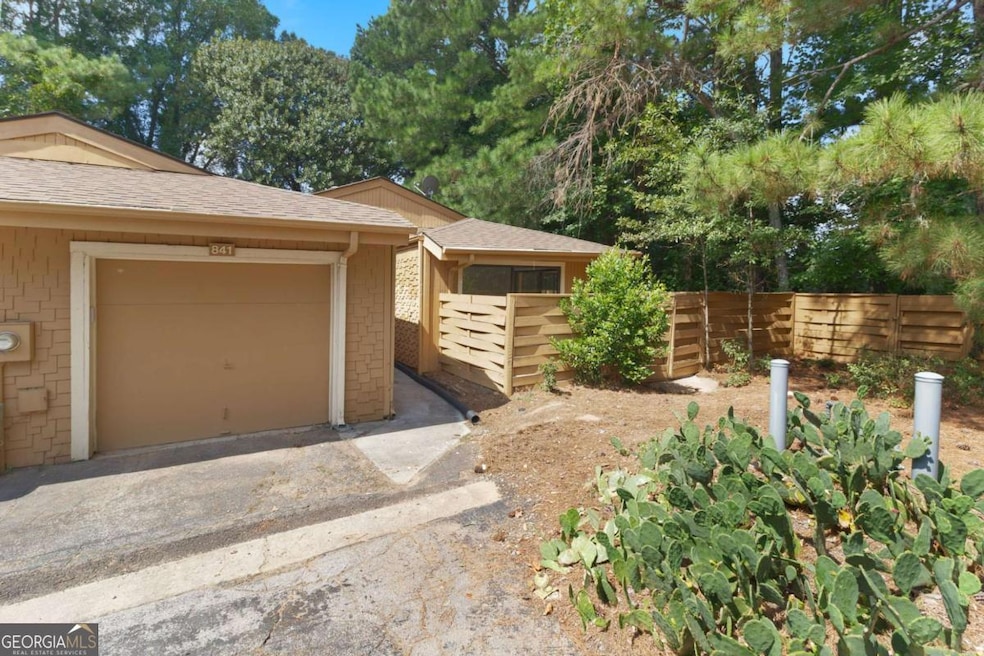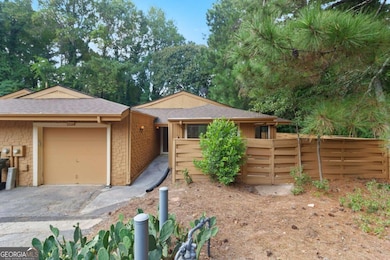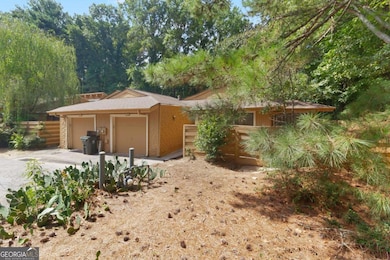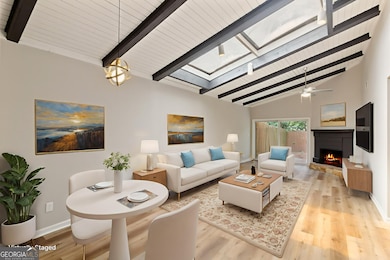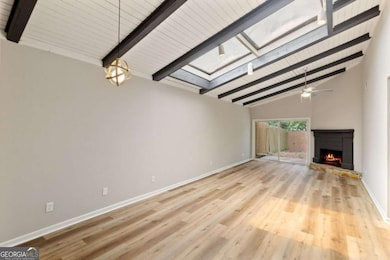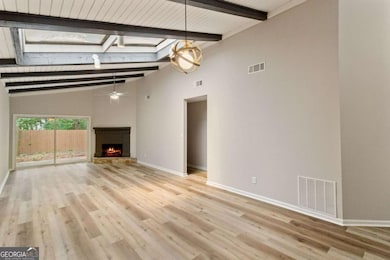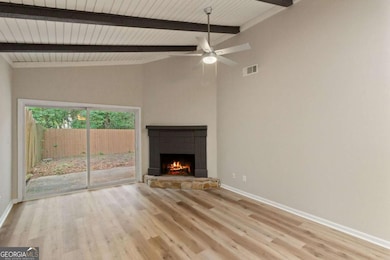841 Lake Hollow Blvd SW Unit 9 Marietta, GA 30064
Southwestern Marietta NeighborhoodEstimated payment $1,811/month
Highlights
- Ranch Style House
- End Unit
- Community Pool
- Cheatham Hill Elementary School Rated A
- Great Room
- Breakfast Area or Nook
About This Home
BUYER FINANCING FELL THROUGH, BACK ON MARKET TO NO FAULT OF SELLER!!! Stunningly renovated 3 bed/2 bath home featuring brand new Luxury Vinyl Plank flooring, new interior paint, new lighting and plumbing fixtures everywhere, new granite countertops in kitchen and bathrooms, and new stainless-steel appliances. Large living room offers tall ceilings, exposed beams, fireplace, and dining area. Kitchen offers white cabinets, new stainless steel appliances, new granite countertops, and access to the patio. Large Double Master bedrooms offering En-suites with new granite countertops, one offering a walk in shower, the other offering a tub/shower combo, and walk-in closets. Third bedroom provides large sliding glass doors. Out back the patio overlooks the fenced in backyard.
Property Details
Home Type
- Condominium
Est. Annual Taxes
- $555
Year Built
- Built in 1979
Lot Details
- End Unit
- 1 Common Wall
- Privacy Fence
- Back Yard Fenced
HOA Fees
- $500 Monthly HOA Fees
Parking
- 1 Car Garage
Home Design
- Ranch Style House
- Traditional Architecture
- Garden Home
- Slab Foundation
- Composition Roof
- Wood Siding
Interior Spaces
- 1,724 Sq Ft Home
- Roommate Plan
- Beamed Ceilings
- Ceiling Fan
- Great Room
- Living Room with Fireplace
- Vinyl Flooring
- Laundry Room
Kitchen
- Breakfast Area or Nook
- Dishwasher
Bedrooms and Bathrooms
- 3 Main Level Bedrooms
- Walk-In Closet
- 2 Full Bathrooms
Schools
- Cheatham Hill Elementary School
- Smitha Middle School
- Osborne High School
Utilities
- Central Heating and Cooling System
- Heating System Uses Natural Gas
Additional Features
- Patio
- City Lot
Community Details
Overview
- Association fees include maintenance exterior, ground maintenance, pest control, sewer, swimming, water
- Spinnaker Cove Subdivision
Recreation
- Community Pool
Map
Home Values in the Area
Average Home Value in this Area
Tax History
| Year | Tax Paid | Tax Assessment Tax Assessment Total Assessment is a certain percentage of the fair market value that is determined by local assessors to be the total taxable value of land and additions on the property. | Land | Improvement |
|---|---|---|---|---|
| 2025 | $537 | $82,612 | $32,000 | $50,612 |
| 2024 | $555 | $88,120 | $32,000 | $56,120 |
| 2023 | $318 | $77,580 | $32,000 | $45,580 |
| 2022 | $463 | $57,312 | $14,800 | $42,512 |
| 2021 | $420 | $44,056 | $14,800 | $29,256 |
| 2020 | $390 | $41,456 | $12,200 | $29,256 |
| 2019 | $360 | $38,856 | $9,600 | $29,256 |
| 2018 | $307 | $34,184 | $8,000 | $26,184 |
| 2017 | $269 | $34,184 | $8,000 | $26,184 |
| 2016 | $179 | $24,948 | $4,000 | $20,948 |
| 2015 | $327 | $19,932 | $4,000 | $15,932 |
| 2014 | $330 | $19,932 | $0 | $0 |
Property History
| Date | Event | Price | List to Sale | Price per Sq Ft |
|---|---|---|---|---|
| 11/10/2025 11/10/25 | For Sale | $240,000 | 0.0% | $139 / Sq Ft |
| 09/25/2025 09/25/25 | Pending | -- | -- | -- |
| 09/18/2025 09/18/25 | Price Changed | $240,000 | -4.0% | $139 / Sq Ft |
| 08/30/2025 08/30/25 | For Sale | $250,000 | -- | $145 / Sq Ft |
Purchase History
| Date | Type | Sale Price | Title Company |
|---|---|---|---|
| Special Warranty Deed | $160,000 | None Listed On Document | |
| Special Warranty Deed | $160,000 | None Listed On Document | |
| Deed | $114,000 | -- | |
| Quit Claim Deed | -- | -- | |
| Deed | $80,000 | -- |
Mortgage History
| Date | Status | Loan Amount | Loan Type |
|---|---|---|---|
| Open | $185,750 | Construction | |
| Closed | $185,750 | Construction | |
| Previous Owner | $102,600 | New Conventional | |
| Previous Owner | $78,200 | FHA |
Source: Georgia MLS
MLS Number: 10594841
APN: 17-0006-0-015-0
- 893 Lake Hollow Blvd SW
- 766 Reeves Lake Dr SW
- 836 Lake Hollow Blvd SW Unit 38
- 730 Reeves Lake Dr SW
- 1010 Wesley Park Dr SW
- 745 Cedar Pointe Ct SW
- 963 Bolingbrook Dr SW
- 959 Laurel Springs Ln SW
- 952 Laurel Springs Ln SW
- 1315 Old Coach Rd SW
- 1305 Surrey Ln SW
- 1346 Old Coach Rd SW
- 644 Laurel Wood Dr SW
- 1300 Surrey Ln SW
- 1355 Old Coach Rd SW
- 1351 Old Coach Rd SW
- 1038 Arden Dr SW
- 1250 Powder Springs St
- 1275 Cunningham Rd SW
- 680 Springhollow Ln SW
- 1403 Flathead River Ln
- 1166 Arrowlake Rd
- 1233 Shannon Way SW Unit 1233
- 662 Bellemeade Dr SW Unit C
- 874 Ventnor Place SW Unit 874
- 438 Bannon Way
- 1284 Scripps Ct SW
- 175 Booth Rd SW
- 1651 Massachusetts Ave SW
- 1651 Massachusetts Ave SW Unit 23
- 391 Pleasant Oak Ct SW
- 1269 W Booth Road Extension SW
- 294 E Burns Ct SW Unit D
- 1215 Oak Forest Ct SW
- 1550 Oakpointe Dr SW Unit A
- 1103 Booth Ct SW Unit 1103
- 1117 Booth Ct SW Unit A
