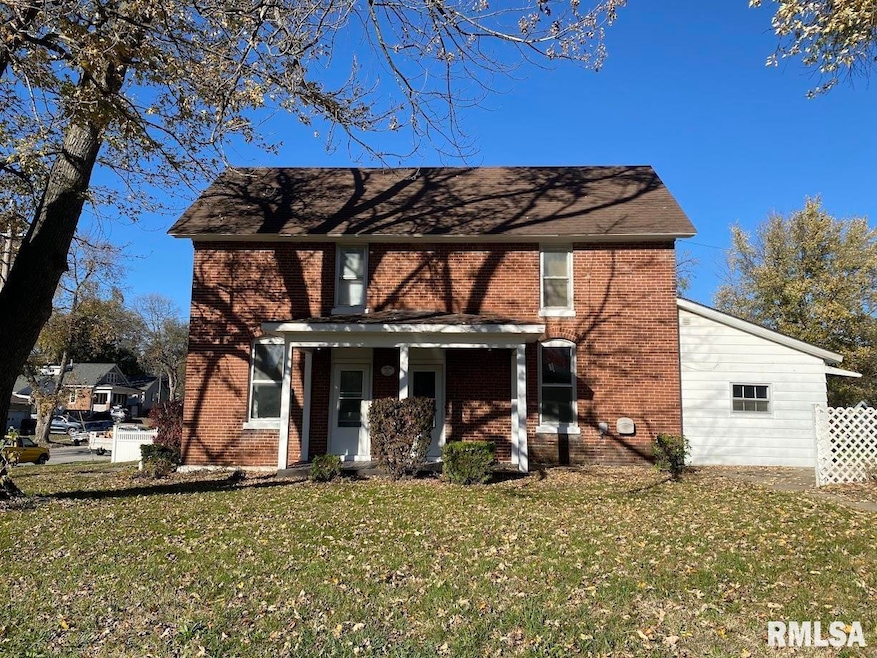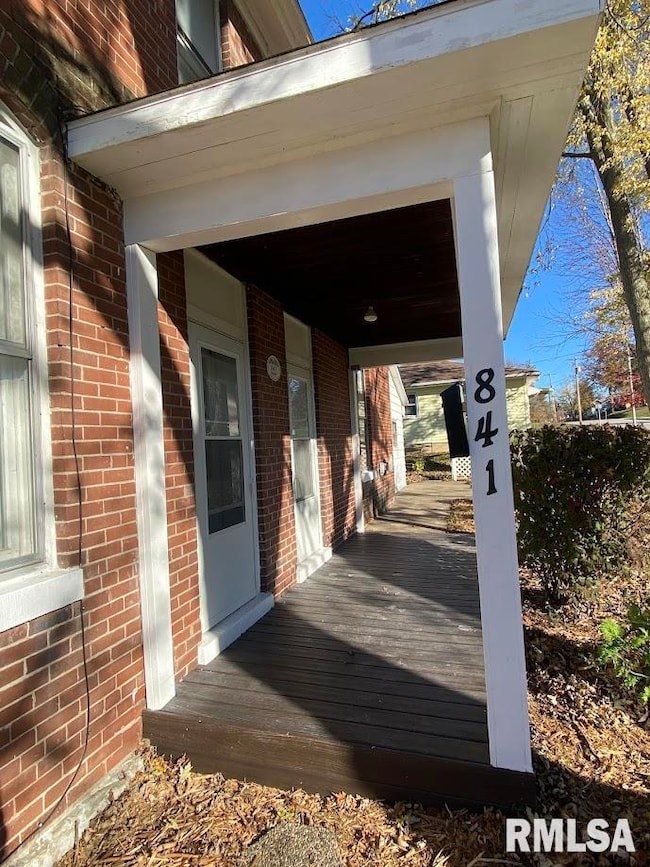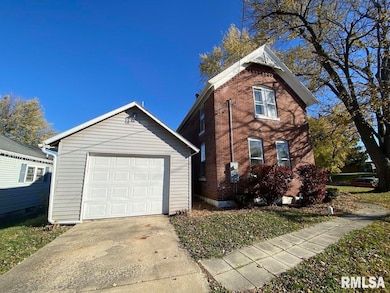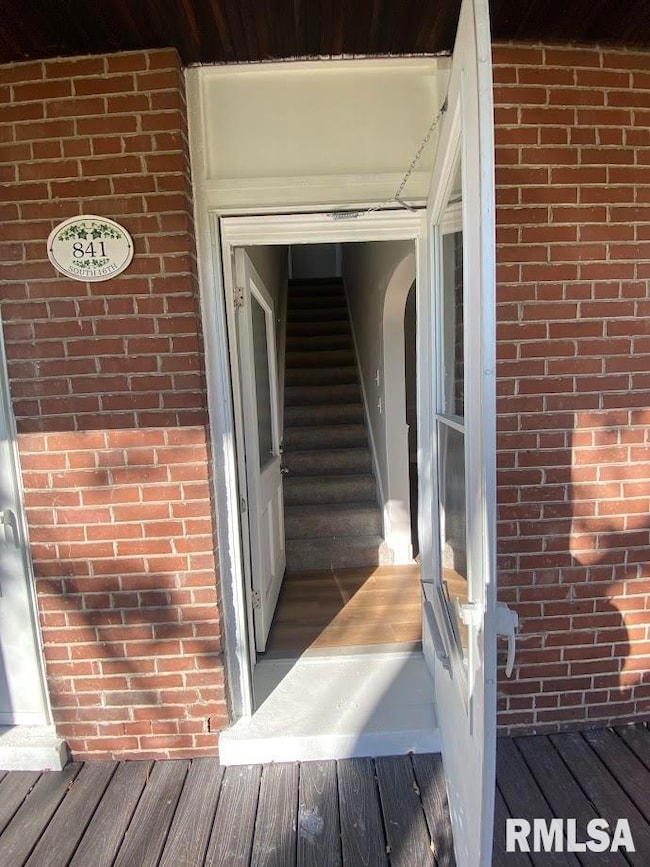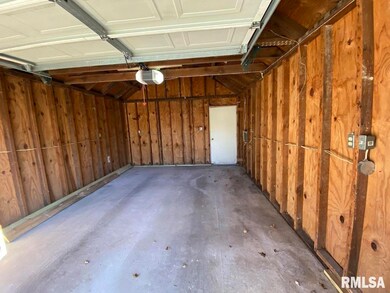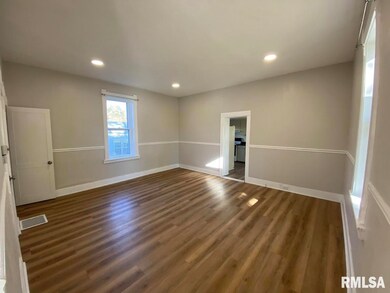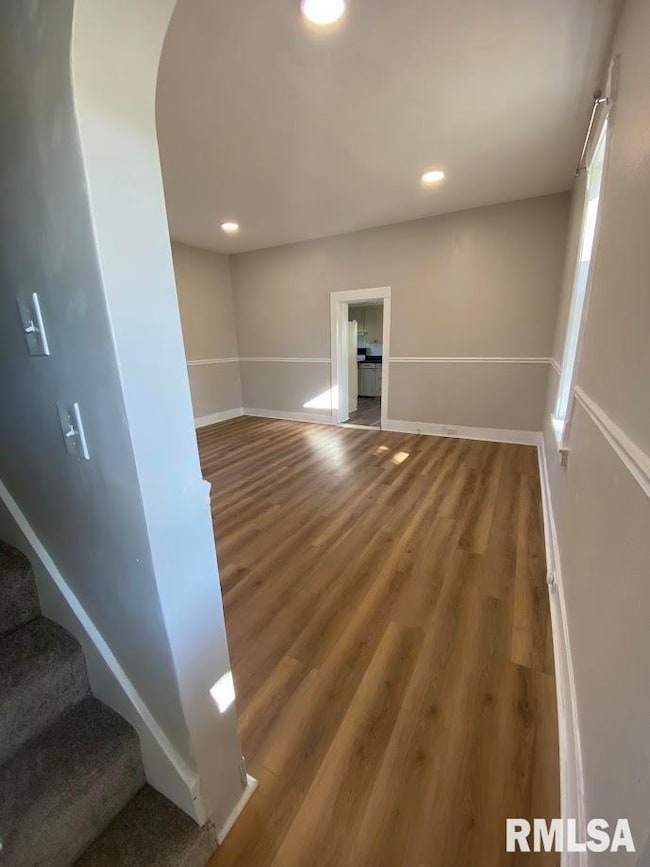
841 S 16th St Quincy, IL 62301
Estimated payment $1,009/month
Highlights
- Corner Lot
- 1 Car Detached Garage
- Eat-In Kitchen
- No HOA
- Porch
- Patio
About This Home
Charming and Fully Updated Home in Prime Location This beautifully updated home is ready for its next owner! With extensive renovations in 2024, this property boasts brand-new plumbing, two full baths and one half bath, fresh paint in every room, new attic insulation, and brand-new carpet and vinyl flooring throughout. The updated garage door opener adds convenience, while the thoughtful layout offers both style and function. Upstairs, you'll find two spacious bedrooms, one featuring a large walk-in closet, connected by a Jack & Jill bathroom. The main floor offers a generously sized primary suite with its own full bathroom, plus an additional half bath for guests. Located on a desirable corner lot with mature trees, this home is perfect for outdoor living, featuring a charming 12x15 patio off the kitchen and a 6x16 front porch ideal for entertaining or unwinding. The 14x20 one-car garage provides plenty of storage space. This home has seen other key updates, including a high-efficiency furnace & central air (2015), water heater (2012), and a roof replacement in 2008. With so many modern upgrades, you can move in with peace of mind. Don’t miss the chance to see this wonderful home—schedule your tour today!
Listing Agent
Davis & Associates, REALTORS Brokerage Phone: 217-224-8100 License #475172939 Listed on: 03/25/2025
Home Details
Home Type
- Single Family
Est. Annual Taxes
- $1,577
Year Built
- Built in 1892
Lot Details
- 7,841 Sq Ft Lot
- Lot Dimensions are 80x98
- Corner Lot
- Level Lot
Parking
- 1 Car Detached Garage
Home Design
- Stone Foundation
- Shingle Roof
- Vinyl Siding
Interior Spaces
- 1,602 Sq Ft Home
- Ceiling Fan
- Window Treatments
Kitchen
- Eat-In Kitchen
- Dishwasher
Bedrooms and Bathrooms
- 3 Bedrooms
Laundry
- Dryer
- Washer
Unfinished Basement
- Partial Basement
- Crawl Space
Outdoor Features
- Patio
- Porch
Schools
- Denman Elementary School
- Quincy Jr High Middle School
- Quincy School District #172 High School
Utilities
- Forced Air Heating and Cooling System
- Gas Water Heater
Community Details
- No Home Owners Association
Listing and Financial Details
- Assessor Parcel Number 232192200000
Map
Home Values in the Area
Average Home Value in this Area
Tax History
| Year | Tax Paid | Tax Assessment Tax Assessment Total Assessment is a certain percentage of the fair market value that is determined by local assessors to be the total taxable value of land and additions on the property. | Land | Improvement |
|---|---|---|---|---|
| 2024 | $1,577 | $30,190 | $2,530 | $27,660 |
| 2023 | $1,456 | $28,010 | $2,350 | $25,660 |
| 2022 | $1,350 | $26,150 | $2,190 | $23,960 |
| 2021 | $1,185 | $23,190 | $2,150 | $21,040 |
| 2020 | $1,154 | $22,740 | $2,110 | $20,630 |
| 2019 | $1,128 | $22,500 | $2,090 | $20,410 |
| 2018 | $1,111 | $22,060 | $2,050 | $20,010 |
| 2017 | $1,079 | $21,840 | $2,030 | $19,810 |
| 2016 | $1,117 | $21,890 | $1,950 | $19,940 |
| 2015 | $1,053,840 | $21,890 | $1,950 | $19,940 |
| 2012 | $1,050 | $21,150 | $1,880 | $19,270 |
Property History
| Date | Event | Price | Change | Sq Ft Price |
|---|---|---|---|---|
| 06/23/2025 06/23/25 | Price Changed | $159,000 | -3.6% | $99 / Sq Ft |
| 05/06/2025 05/06/25 | Price Changed | $164,900 | -2.4% | $103 / Sq Ft |
| 04/11/2025 04/11/25 | Price Changed | $169,000 | -3.4% | $105 / Sq Ft |
| 03/25/2025 03/25/25 | For Sale | $174,900 | 0.0% | $109 / Sq Ft |
| 12/05/2024 12/05/24 | Off Market | $1,600 | -- | -- |
| 11/22/2024 11/22/24 | For Rent | $1,600 | 0.0% | -- |
| 03/28/2024 03/28/24 | Sold | $82,500 | -8.2% | $51 / Sq Ft |
| 02/20/2024 02/20/24 | Price Changed | $89,900 | -3.9% | $56 / Sq Ft |
| 02/15/2024 02/15/24 | Pending | -- | -- | -- |
| 02/06/2024 02/06/24 | Price Changed | $93,500 | -6.4% | $58 / Sq Ft |
| 01/30/2024 01/30/24 | For Sale | $99,900 | +52.5% | $62 / Sq Ft |
| 12/30/2016 12/30/16 | Sold | $65,500 | -8.6% | -- |
| 11/30/2016 11/30/16 | Pending | -- | -- | -- |
| 09/19/2016 09/19/16 | For Sale | $71,700 | -- | -- |
Purchase History
| Date | Type | Sale Price | Title Company |
|---|---|---|---|
| Warranty Deed | $82,500 | Illinois Real Estate Title |
Mortgage History
| Date | Status | Loan Amount | Loan Type |
|---|---|---|---|
| Open | $70,660 | New Conventional |
Similar Homes in Quincy, IL
Source: RMLS Alliance
MLS Number: CA1035265
APN: 23-2-1922-000-00
- 1429 Monroe St
- 926 REAR S 19th St
- 1312 Madison St
- 1914 Jefferson St
- 1516 Ohio St
- 1617 Ohio St
- 1624 Adams St
- 732 S 13th St
- 1728 Adams St
- 700 S 20th St
- 621 S 19th St
- 1007 S 12th St
- 1011 S 20th St
- 1707 Jackson St
- 1106 Jefferson St
- 419 S 16th St
- 2122 Jefferson St
- 1401 S 16th St
- 1130 Adams St
- 1704 Van Buren St
- 1310 Washington St
- 628 S 20th St Unit A
- 1601 S 24th St
- 1219 Vermont St Unit 1219 Vermont
- 421 N 20th St Unit 102
- 1112-1128 Broadway St
- 607-611 Maine St
- 3236 Broadway St
- 0 Old Quincy Drive-In Theater Unit 24003293
- 0 County Road 346
- 5044 Pulliam St Unit 5044a
- 307 U S 61
- 200 Jaycee Dr Unit 204
- 228 2nd St
