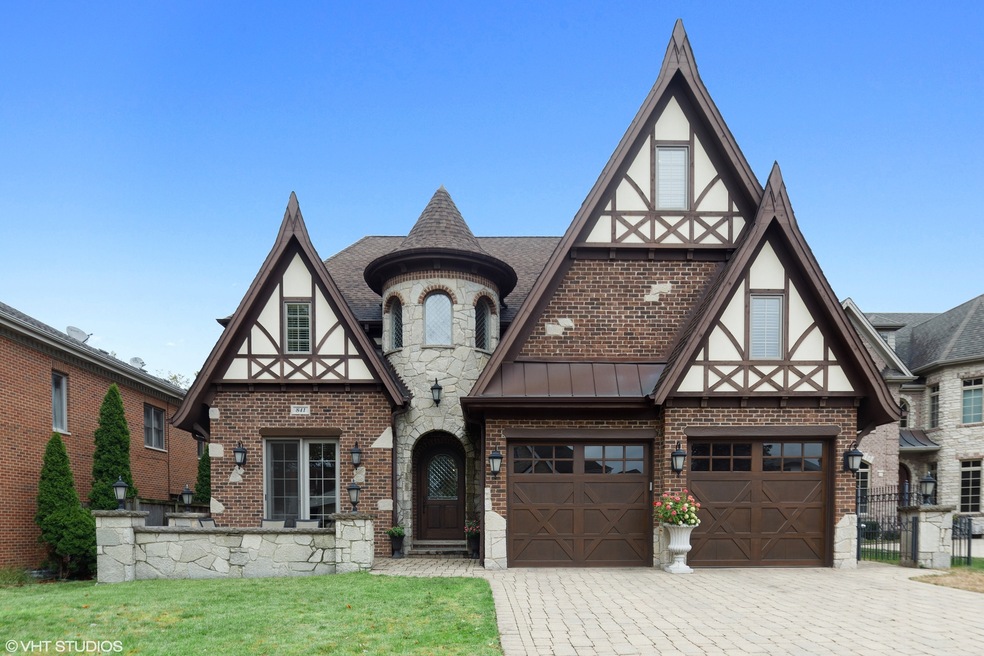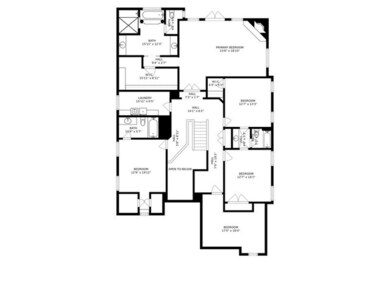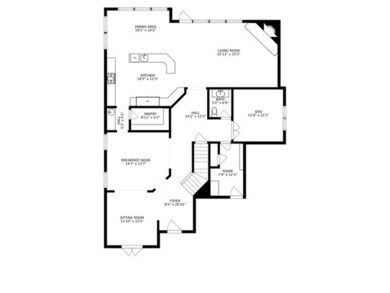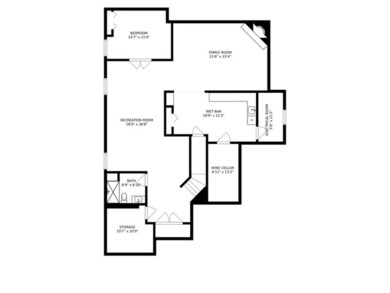
841 S Linden Ave Elmhurst, IL 60126
Estimated Value: $1,268,000 - $1,663,000
Highlights
- Second Kitchen
- Sauna
- Vaulted Ceiling
- Jefferson Elementary School Rated A
- Open Floorplan
- 1-minute walk to Butterfield Park
About This Home
As of November 2020Looking for a 3 car garage home with tons of living space and a large private back yard in Elmhurst? Look no further! This QUALITY, well maintained 2007 custom built home was built with love. So many extras that you just have to see to believe. This home is GRAND with over 6,000 square ft of living space, 4 fireplaces and a private backyard big enough for a pool and backs to Butterfield Park! The chefs kitchen has top of the line appliances, big island that seats 6, butlers area, huge walk in pantry and large eating area. This beautiful home features hardwood floors on first and second floors, oversized windows and trim, 8 ft knotty Alder doors, chandelier lifts and custom beveled glass windows in the turret and front door. There are 5 spacious bedrooms upstairs each with VAULTED CEILINGS, FORMAL OFFICE on the main floor, laundry room upstairs as well as hook up in the mudroom. You won't believe the gigantic finished basement with a gorgeous full bath with steam shower, beautiful full kitchen with gray cabinets and white quartz, WINE ROOM, rec room and exercise room/bedroom! This house is absolutely perfect for entertaining inside and out. The home has a stone courtyard on the front of the house that has french doors leading into the living room. The backyard has a large patio with beautiful stone fireplace. Speaking of fireplaces... this home also has a fireplace in the family room, basement family room and even in the Primary Bedroom! You'll love spending cool nights with the fireplace going, sitting on the balcony off your bedroom sipping wine. You will feel pampered every day living in this home with 2 steam showers, jacuzzi tub, wine room, gourmet kitchen, beautiful private office on the main floor and privacy in the back yard. The kids will absolutely love the access to beautifully updated Butterfield Park. Lastly, the LOCATION is perfect! Sought after for its proximity to Timothy Christian, Visitation and Jefferson schools, Elmhurst Hospital and the interstate access.
Last Listed By
@properties Christie's International Real Estate License #475169167 Listed on: 09/11/2020

Home Details
Home Type
- Single Family
Est. Annual Taxes
- $25,608
Year Built
- 2007
Lot Details
- 10,019
Parking
- Attached Garage
- Tandem Garage
- Garage Door Opener
- Driveway
- Parking Included in Price
- Garage Is Owned
Home Design
- Brick Exterior Construction
- Slab Foundation
- Asphalt Shingled Roof
- Stone Siding
Interior Spaces
- Open Floorplan
- Wet Bar
- Historic or Period Millwork
- Vaulted Ceiling
- Fireplace With Gas Starter
- Window Treatments
- Mud Room
- Family Room Downstairs
- Dining Area
- Home Office
- Game Room
- Sauna
- Home Gym
- Wood Flooring
- Storm Screens
Kitchen
- Second Kitchen
- Breakfast Bar
- Walk-In Pantry
- Butlers Pantry
- Oven or Range
- Microwave
- High End Refrigerator
- Dishwasher
- Wine Cooler
- Stainless Steel Appliances
- Kitchen Island
- Granite Countertops
- Disposal
Bedrooms and Bathrooms
- Walk-In Closet
- Primary Bathroom is a Full Bathroom
- In-Law or Guest Suite
- Dual Sinks
- Whirlpool Bathtub
- Steam Shower
- Shower Body Spray
- Separate Shower
Laundry
- Laundry on main level
- Dryer
- Washer
Finished Basement
- Basement Fills Entire Space Under The House
- Finished Basement Bathroom
- Basement Window Egress
Outdoor Features
- Balcony
- Patio
- Porch
Location
- Property is near a bus stop
Utilities
- Forced Air Zoned Heating and Cooling System
- Lake Michigan Water
Listing and Financial Details
- Homeowner Tax Exemptions
Ownership History
Purchase Details
Home Financials for this Owner
Home Financials are based on the most recent Mortgage that was taken out on this home.Purchase Details
Home Financials for this Owner
Home Financials are based on the most recent Mortgage that was taken out on this home.Purchase Details
Home Financials for this Owner
Home Financials are based on the most recent Mortgage that was taken out on this home.Similar Homes in Elmhurst, IL
Home Values in the Area
Average Home Value in this Area
Purchase History
| Date | Buyer | Sale Price | Title Company |
|---|---|---|---|
| Weiss Steven | $1,107,000 | None Available | |
| Mancini Anthony | $415,000 | Premier Title | |
| Schmidt Donald J | $196,500 | Advanced Title Services Inc |
Mortgage History
| Date | Status | Borrower | Loan Amount |
|---|---|---|---|
| Open | Weiss Steven | $885,600 | |
| Previous Owner | Mancini Anthony | $150,000 | |
| Previous Owner | Mancini Anthony | $565,000 | |
| Previous Owner | Mancini Anthony | $225,000 | |
| Previous Owner | Mancini Anthony | $290,500 | |
| Previous Owner | Schmidt Donald J | $300,000 | |
| Previous Owner | Schmidt Donald J | $276,000 | |
| Previous Owner | Schmidt Donald | $254,000 | |
| Previous Owner | Schmidt Donald J | $218,500 | |
| Previous Owner | Schmidt Donald J | $169,000 | |
| Previous Owner | Schmidt Donald J | $157,200 |
Property History
| Date | Event | Price | Change | Sq Ft Price |
|---|---|---|---|---|
| 11/20/2020 11/20/20 | Sold | $1,107,000 | -5.0% | $264 / Sq Ft |
| 10/22/2020 10/22/20 | Pending | -- | -- | -- |
| 09/30/2020 09/30/20 | Price Changed | $1,165,000 | -2.5% | $277 / Sq Ft |
| 09/11/2020 09/11/20 | For Sale | $1,195,000 | -- | $285 / Sq Ft |
Tax History Compared to Growth
Tax History
| Year | Tax Paid | Tax Assessment Tax Assessment Total Assessment is a certain percentage of the fair market value that is determined by local assessors to be the total taxable value of land and additions on the property. | Land | Improvement |
|---|---|---|---|---|
| 2023 | $25,608 | $429,810 | $108,340 | $321,470 |
| 2022 | $23,504 | $393,610 | $104,140 | $289,470 |
| 2021 | $22,933 | $383,820 | $101,550 | $282,270 |
| 2020 | $22,057 | $375,410 | $99,320 | $276,090 |
| 2019 | $21,616 | $356,920 | $94,430 | $262,490 |
| 2018 | $20,796 | $341,690 | $89,400 | $252,290 |
| 2017 | $20,363 | $325,600 | $85,190 | $240,410 |
| 2016 | $21,095 | $323,780 | $80,250 | $243,530 |
| 2015 | $20,924 | $301,640 | $74,760 | $226,880 |
| 2014 | $17,048 | $227,220 | $59,330 | $167,890 |
| 2013 | $16,858 | $230,430 | $60,170 | $170,260 |
Agents Affiliated with this Home
-
Jennifer Iaccino

Seller's Agent in 2020
Jennifer Iaccino
@ Properties
(630) 290-8690
11 in this area
193 Total Sales
-
Shelly Valdiserri

Seller Co-Listing Agent in 2020
Shelly Valdiserri
@ Properties
(630) 886-8039
8 in this area
13 Total Sales
-
Mary Beth Ryan

Buyer's Agent in 2020
Mary Beth Ryan
L.W. Reedy Real Estate
(630) 675-7835
58 in this area
101 Total Sales
Map
Source: Midwest Real Estate Data (MRED)
MLS Number: MRD10854360
APN: 06-13-202-005
- 844 S Linden Ave
- 834 S Poplar Ave
- 835 S Colfax Ave
- 845 S Colfax Ave
- 835 S Chatham Ave
- 353 E Butterfield Rd
- 849 S Chatham Ave
- 900 S Colfax Ave
- 940 S Cedar Ave
- 274 E Wilson St
- 928 S Hillcrest Ave
- 883 S York St
- 705 S Edgewood Ave
- 422 E Harrison St
- 426 E Harrison St
- 185 E Oneida Ave
- 15W105 Harrison St
- 162 E Hale St
- 425 E Crescent Ave
- 15W320 Concord St
- 841 S Linden Ave
- 837 S Linden Ave
- 845 S Linden Ave
- 833 S Linden Ave
- 849 S Linden Ave
- 853 S Linden Ave
- 827 S Linden Ave
- 840 S Linden Ave
- 836 S Linden Ave
- 857 S Linden Ave
- 821 S Linden Ave
- 832 S Linden Ave
- 848 S Linden Ave
- 848 S Linden Ave
- 828 S Linden Ave
- 852 S Linden Ave
- 861 S Linden Ave
- 820 S Linden Ave
- 856 S Linden Ave
- 841 S Poplar Ave



