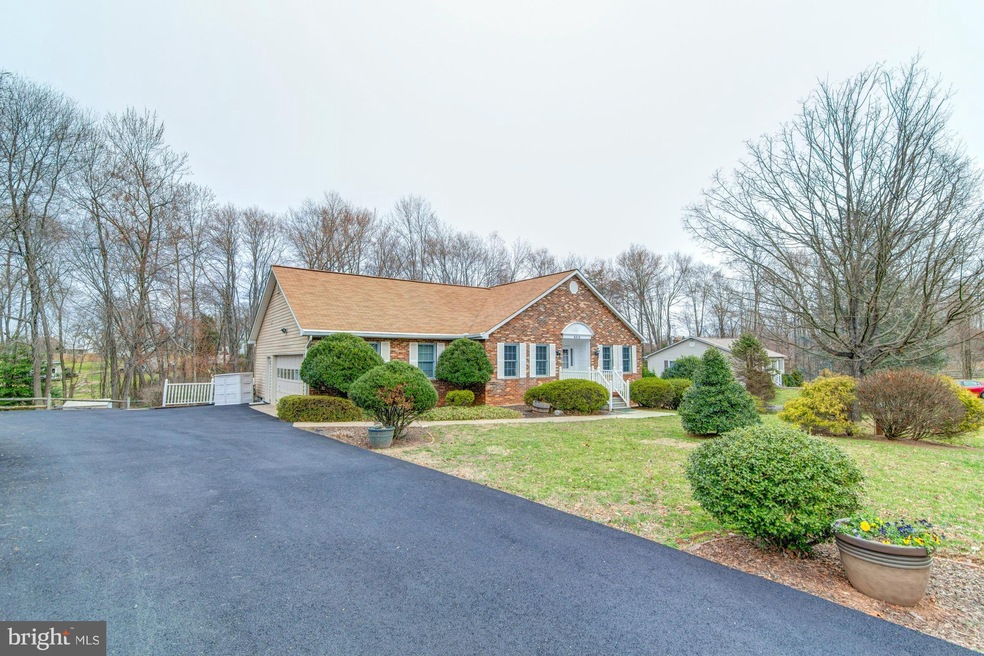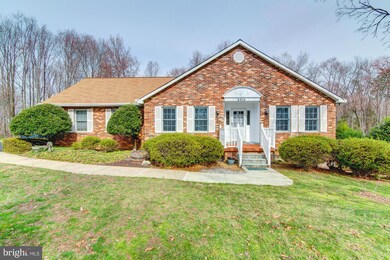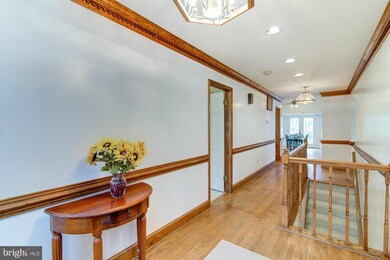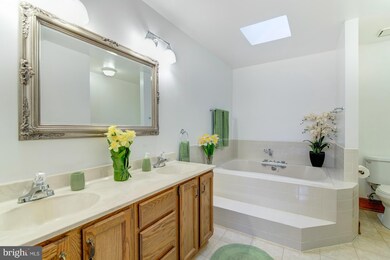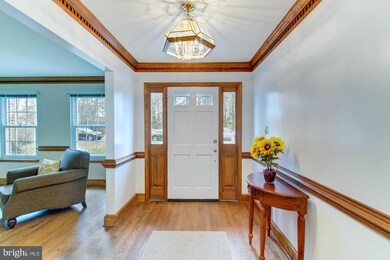
8410 Cabin Branch Ct Manassas, VA 20111
Longview NeighborhoodHighlights
- Second Kitchen
- View of Trees or Woods
- Open Floorplan
- Osbourn Park High School Rated A
- 1.18 Acre Lot
- Raised Ranch Architecture
About This Home
As of October 2022Unique configuration in this 3600+ sq foot rambler on wooded 1.1 acres. Spacious MBR on main lv, large In-law/au-pair suite on lower lv with private outside entrance. Oversized remodeled Kit with custom cabinets, quartz counters, SS appl., ceramic tile fl and more. Large FR with firepl. Huge deck overlooking fenced yard. New carpet. All this & close to shopping, PrWilliam Pkw. Don't miss this one!
Last Agent to Sell the Property
Samson Properties License #0225124541 Listed on: 03/02/2017

Home Details
Home Type
- Single Family
Est. Annual Taxes
- $4,176
Year Built
- Built in 1986
Lot Details
- 1.18 Acre Lot
- Property is in very good condition
- Property is zoned A1
Parking
- 2 Car Attached Garage
- Garage Door Opener
Home Design
- Raised Ranch Architecture
- Brick Exterior Construction
Interior Spaces
- Property has 2 Levels
- Open Floorplan
- Built-In Features
- Chair Railings
- Crown Molding
- Ceiling Fan
- Fireplace With Glass Doors
- Fireplace Mantel
- Window Treatments
- Entrance Foyer
- Family Room Off Kitchen
- Combination Kitchen and Living
- Dining Room
- Den
- Game Room
- Wood Flooring
- Views of Woods
Kitchen
- Second Kitchen
- Breakfast Area or Nook
- Eat-In Kitchen
- Gas Oven or Range
- Self-Cleaning Oven
- Stove
- Microwave
- Ice Maker
- Dishwasher
- Kitchen Island
- Disposal
Bedrooms and Bathrooms
- 4 Bedrooms | 1 Main Level Bedroom
- En-Suite Primary Bedroom
- En-Suite Bathroom
- Whirlpool Bathtub
Laundry
- Laundry Room
- Dryer
- Washer
Finished Basement
- Heated Basement
- Walk-Out Basement
- Front and Rear Basement Entry
- Basement Windows
Outdoor Features
- Shed
Schools
- Signal Hill Elementary School
- Parkside Middle School
- Osbourn Park High School
Utilities
- 90% Forced Air Heating and Cooling System
- Vented Exhaust Fan
- Electric Water Heater
- Water Conditioner is Owned
- Water Conditioner
- Septic Less Than The Number Of Bedrooms
Community Details
- No Home Owners Association
- Cabin Branch Subdivision, Rambler Floorplan
Listing and Financial Details
- Home warranty included in the sale of the property
- Tax Lot 13
- Assessor Parcel Number 78848
Ownership History
Purchase Details
Home Financials for this Owner
Home Financials are based on the most recent Mortgage that was taken out on this home.Purchase Details
Home Financials for this Owner
Home Financials are based on the most recent Mortgage that was taken out on this home.Purchase Details
Purchase Details
Home Financials for this Owner
Home Financials are based on the most recent Mortgage that was taken out on this home.Similar Homes in Manassas, VA
Home Values in the Area
Average Home Value in this Area
Purchase History
| Date | Type | Sale Price | Title Company |
|---|---|---|---|
| Deed | $630,000 | Old Republic National Title | |
| Warranty Deed | $433,000 | Champion Title & Stlmnts Inc | |
| Deed | $425,000 | -- | |
| Deed | $225,000 | -- |
Mortgage History
| Date | Status | Loan Amount | Loan Type |
|---|---|---|---|
| Open | $480,000 | VA | |
| Previous Owner | $332,000 | New Conventional | |
| Previous Owner | $346,400 | New Conventional | |
| Previous Owner | $202,500 | No Value Available |
Property History
| Date | Event | Price | Change | Sq Ft Price |
|---|---|---|---|---|
| 10/31/2022 10/31/22 | Sold | $630,000 | +0.8% | $189 / Sq Ft |
| 10/04/2022 10/04/22 | Pending | -- | -- | -- |
| 09/30/2022 09/30/22 | For Sale | $625,000 | +44.3% | $187 / Sq Ft |
| 04/17/2017 04/17/17 | Sold | $433,000 | -0.5% | $118 / Sq Ft |
| 03/07/2017 03/07/17 | Pending | -- | -- | -- |
| 03/02/2017 03/02/17 | For Sale | $435,000 | -- | $119 / Sq Ft |
Tax History Compared to Growth
Tax History
| Year | Tax Paid | Tax Assessment Tax Assessment Total Assessment is a certain percentage of the fair market value that is determined by local assessors to be the total taxable value of land and additions on the property. | Land | Improvement |
|---|---|---|---|---|
| 2024 | $8 | $541,300 | $144,500 | $396,800 |
| 2023 | $5,441 | $522,900 | $137,200 | $385,700 |
| 2022 | $5,245 | $473,600 | $125,100 | $348,500 |
| 2021 | $5,261 | $430,200 | $113,900 | $316,300 |
| 2020 | $6,406 | $413,300 | $111,500 | $301,800 |
| 2019 | $6,195 | $399,700 | $108,100 | $291,600 |
| 2018 | $4,520 | $374,300 | $106,200 | $268,100 |
| 2017 | $4,251 | $343,200 | $105,200 | $238,000 |
| 2016 | $2,089 | $340,400 | $103,700 | $236,700 |
| 2015 | $3,887 | $332,900 | $102,300 | $230,600 |
| 2014 | $3,887 | $309,400 | $100,300 | $209,100 |
Agents Affiliated with this Home
-

Seller's Agent in 2022
Chris Craddock
EXP Realty, LLC
(571) 540-7888
4 in this area
1,617 Total Sales
-

Seller Co-Listing Agent in 2022
Cami Noble
EXP Realty, LLC
(571) 643-2459
1 in this area
388 Total Sales
-

Buyer's Agent in 2022
Jennifer Campos
Pearson Smith Realty, LLC
(571) 225-8533
1 in this area
16 Total Sales
-

Seller's Agent in 2017
Claudia Callis
Samson Properties
(703) 851-1500
1 in this area
20 Total Sales
-

Buyer's Agent in 2017
Charles Dubissette
Capital Area Development Inc.
(703) 677-8315
16 Total Sales
Map
Source: Bright MLS
MLS Number: 1000371937
APN: 7895-11-6158
- 10012 Lake Jackson Dr
- 8732 Vanore Place
- 10103 Wimbledon Ct
- 10314 Corryton Ct
- 10585 Tattersall Dr
- 10108 Wimbledon Ct
- 9939 Lake Jackson Dr
- 8326 Mineral Springs Dr
- 10235 Foxborough Ct
- 10548 Knollwood Dr
- 10328 Rosini Ct
- 10713 Monocacy Way
- 8600 Dutchman Ct
- 8664 Underhill Ln
- 8600 Liberty Trail Unit 206
- 8600 Liberty Trail Unit 102
- 8600 Liberty Trail Unit 303
- 8683 Nagle St
- 8117 Hillcrest Dr
- 9544 Oakenshaw Dr
