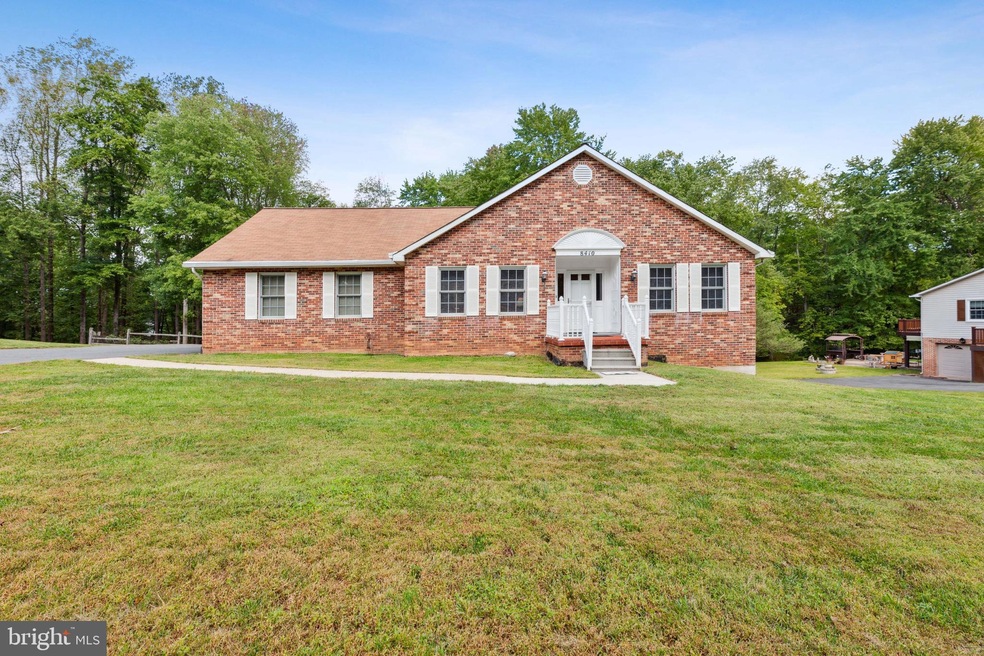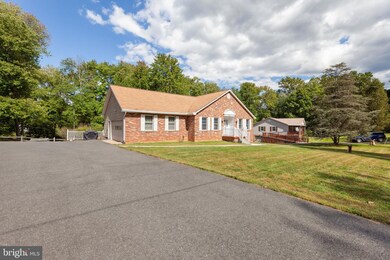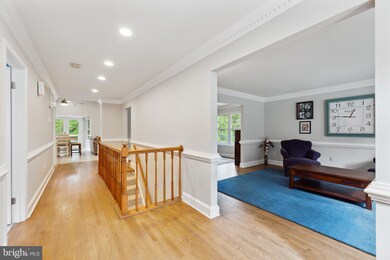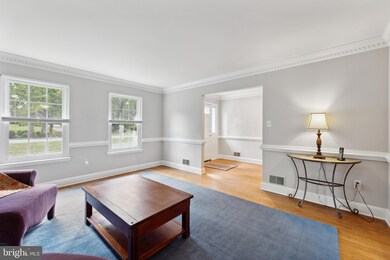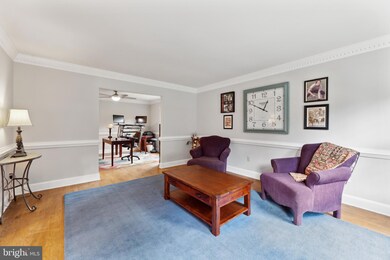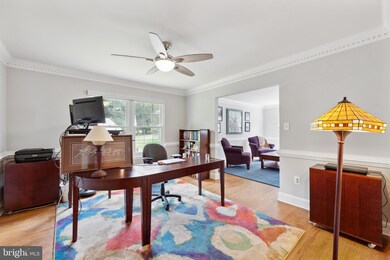
8410 Cabin Branch Ct Manassas, VA 20111
Longview NeighborhoodHighlights
- Second Kitchen
- View of Trees or Woods
- Deck
- Osbourn Park High School Rated A
- 1.18 Acre Lot
- Private Lot
About This Home
As of October 2022Freshly Updated 4 bedroom 2.5 bath Brick front home on just over 1 acre located on a quiet cul-de-sac! Walk into a light and bright hallway with updated luxury vinyl plank floors flowing into the living room and dining room. The living room includes two over sized windows and easily moves into the dining room. Both rooms include decorative crown molding and chair railing. Enjoy cooking in the spacious eat in kitchen with plenty of counter space, cabinet space and center island. Stainless Steel appliances complete the space including gas stove and french door refrigerator with pull out freezer. A large window over the sink overlooks the peaceful back yard. The kitchen flows into the family room with stone wall center piece and two cabinets on either side. Enjoy plenty of natural light from the two skylights! A door leads to a large deck overlooking the back yard, the perfect place for warm weather entertaining. Located on the main level for easy living is the updated primary en-suite with large walk in closet and en-suite featuring a 2 headed shower and dual vanity. The lower level is perfect for in-law suite, rental or air bnb with a self contained apartment featuring private entrance, kitchen, family room, 2 bedrooms a bathroom and own washer and dryer. Unit also include private patio looking out onto back yard. Endless possibilities! A/C Updated '22, Upper Level Living Area Updated '20, Primary Bedroom/Bath Updated '19 and Lower Level Updated between '19-'20! Set amongst a wooded peaceful oasis you can still enjoy enjoy easy access to Manassas with shopping, dining and VRE as well as Chantilly, Fairfax, Quantico and Dc. Or turn the 3rd bedroom on the lower level into a perfect work from home office. You do not want to miss this one!
Last Agent to Sell the Property
EXP Realty, LLC License #0225207192 Listed on: 09/30/2022

Home Details
Home Type
- Single Family
Est. Annual Taxes
- $5,354
Year Built
- Built in 1986
Lot Details
- 1.18 Acre Lot
- Rural Setting
- Private Lot
- Backs to Trees or Woods
- Back Yard Fenced, Front and Side Yard
- Property is zoned A1
Parking
- 2 Car Attached Garage
- Side Facing Garage
- Garage Door Opener
- Driveway
Property Views
- Woods
- Garden
Home Design
- Raised Ranch Architecture
- Brick Exterior Construction
Interior Spaces
- Property has 2 Levels
- Crown Molding
- Ceiling Fan
- Skylights
- Recessed Lighting
- Window Treatments
- Combination Kitchen and Living
- Formal Dining Room
Kitchen
- Second Kitchen
- Breakfast Area or Nook
- Eat-In Kitchen
- Stove
- Built-In Microwave
- Ice Maker
- Dishwasher
- Kitchen Island
- Disposal
Flooring
- Wood
- Carpet
Bedrooms and Bathrooms
- En-Suite Bathroom
- Walk-in Shower
Laundry
- Dryer
- Washer
Finished Basement
- Heated Basement
- Walk-Out Basement
- Front and Rear Basement Entry
- Basement Windows
Outdoor Features
- Deck
- Patio
Utilities
- Forced Air Heating and Cooling System
- Cooling System Utilizes Natural Gas
- Well
- Natural Gas Water Heater
- Septic Equal To The Number Of Bedrooms
Community Details
- No Home Owners Association
- Cabin Branch Subdivision
Listing and Financial Details
- Tax Lot 13
- Assessor Parcel Number 7895-11-6158
Ownership History
Purchase Details
Home Financials for this Owner
Home Financials are based on the most recent Mortgage that was taken out on this home.Purchase Details
Home Financials for this Owner
Home Financials are based on the most recent Mortgage that was taken out on this home.Purchase Details
Purchase Details
Home Financials for this Owner
Home Financials are based on the most recent Mortgage that was taken out on this home.Similar Homes in Manassas, VA
Home Values in the Area
Average Home Value in this Area
Purchase History
| Date | Type | Sale Price | Title Company |
|---|---|---|---|
| Deed | $630,000 | Old Republic National Title | |
| Warranty Deed | $433,000 | Champion Title & Stlmnts Inc | |
| Deed | $425,000 | -- | |
| Deed | $225,000 | -- |
Mortgage History
| Date | Status | Loan Amount | Loan Type |
|---|---|---|---|
| Open | $480,000 | VA | |
| Previous Owner | $332,000 | New Conventional | |
| Previous Owner | $346,400 | New Conventional | |
| Previous Owner | $202,500 | No Value Available |
Property History
| Date | Event | Price | Change | Sq Ft Price |
|---|---|---|---|---|
| 10/31/2022 10/31/22 | Sold | $630,000 | +0.8% | $189 / Sq Ft |
| 10/04/2022 10/04/22 | Pending | -- | -- | -- |
| 09/30/2022 09/30/22 | For Sale | $625,000 | +44.3% | $187 / Sq Ft |
| 04/17/2017 04/17/17 | Sold | $433,000 | -0.5% | $118 / Sq Ft |
| 03/07/2017 03/07/17 | Pending | -- | -- | -- |
| 03/02/2017 03/02/17 | For Sale | $435,000 | -- | $119 / Sq Ft |
Tax History Compared to Growth
Tax History
| Year | Tax Paid | Tax Assessment Tax Assessment Total Assessment is a certain percentage of the fair market value that is determined by local assessors to be the total taxable value of land and additions on the property. | Land | Improvement |
|---|---|---|---|---|
| 2024 | $8 | $541,300 | $144,500 | $396,800 |
| 2023 | $5,441 | $522,900 | $137,200 | $385,700 |
| 2022 | $5,245 | $473,600 | $125,100 | $348,500 |
| 2021 | $5,261 | $430,200 | $113,900 | $316,300 |
| 2020 | $6,406 | $413,300 | $111,500 | $301,800 |
| 2019 | $6,195 | $399,700 | $108,100 | $291,600 |
| 2018 | $4,520 | $374,300 | $106,200 | $268,100 |
| 2017 | $4,251 | $343,200 | $105,200 | $238,000 |
| 2016 | $2,089 | $340,400 | $103,700 | $236,700 |
| 2015 | $3,887 | $332,900 | $102,300 | $230,600 |
| 2014 | $3,887 | $309,400 | $100,300 | $209,100 |
Agents Affiliated with this Home
-

Seller's Agent in 2022
Chris Craddock
EXP Realty, LLC
(571) 540-7888
4 in this area
1,617 Total Sales
-

Seller Co-Listing Agent in 2022
Cami Noble
EXP Realty, LLC
(571) 643-2459
1 in this area
388 Total Sales
-

Buyer's Agent in 2022
Jennifer Campos
Pearson Smith Realty, LLC
(571) 225-8533
1 in this area
16 Total Sales
-

Seller's Agent in 2017
Claudia Callis
Samson Properties
(703) 851-1500
1 in this area
20 Total Sales
-

Buyer's Agent in 2017
Charles Dubissette
Capital Area Development Inc.
(703) 677-8315
16 Total Sales
Map
Source: Bright MLS
MLS Number: VAPW2038326
APN: 7895-11-6158
- 10012 Lake Jackson Dr
- 8732 Vanore Place
- 10103 Wimbledon Ct
- 10314 Corryton Ct
- 10585 Tattersall Dr
- 10108 Wimbledon Ct
- 9939 Lake Jackson Dr
- 8326 Mineral Springs Dr
- 10235 Foxborough Ct
- 10548 Knollwood Dr
- 10328 Rosini Ct
- 10713 Monocacy Way
- 8600 Dutchman Ct
- 8664 Underhill Ln
- 8600 Liberty Trail Unit 206
- 8600 Liberty Trail Unit 102
- 8600 Liberty Trail Unit 303
- 8683 Nagle St
- 8117 Hillcrest Dr
- 9544 Oakenshaw Dr
