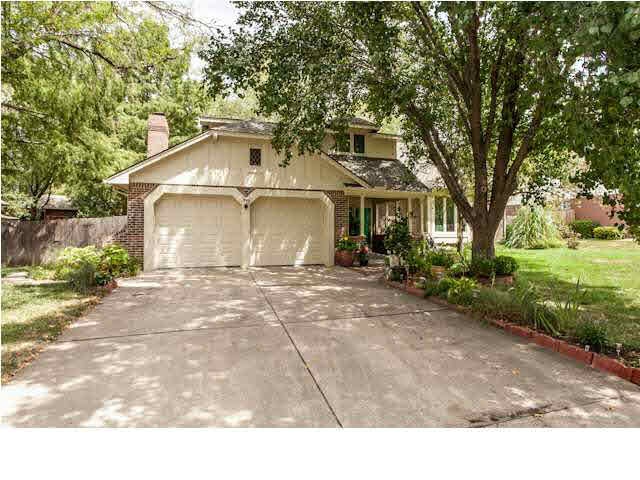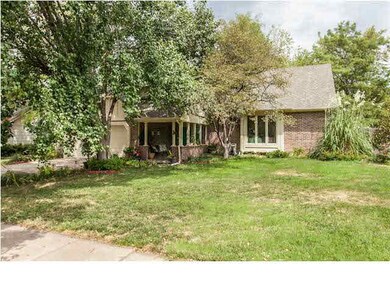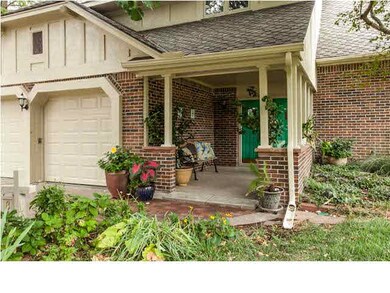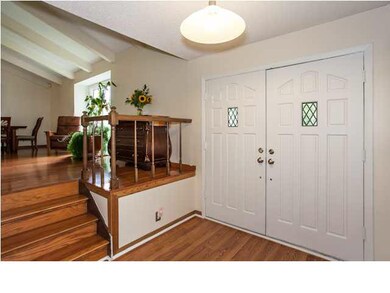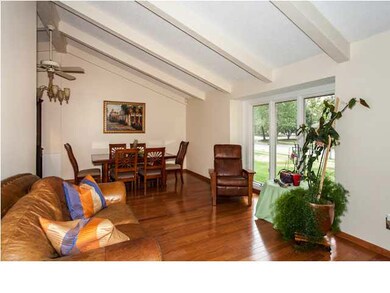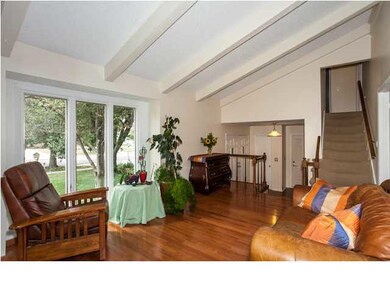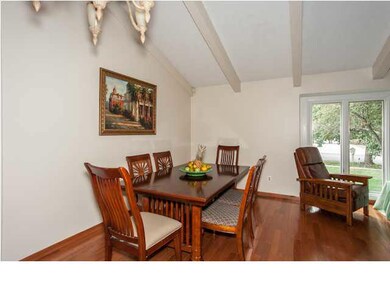
8410 E Overbrook St Wichita, KS 67206
Brookhollow NeighborhoodHighlights
- Spa
- Vaulted Ceiling
- Wood Flooring
- Deck
- Traditional Architecture
- Whirlpool Bathtub
About This Home
As of December 2021PC1341*This lovely home is in an established and neat neighborhood, surrounded with mature trees giving a country like feeling in the middle of town. Location is a short distance to public and private schools, Town East Mall, other shops, restaurants, health clubs, hospitals, golf courses, churches and four to five miles from McConnel AFB. The exterior and interior of the house were recently repainted with neutral colors. Other renovations sellers have added are the beautiful hardwood floors in the living and formal dining rooms; wood laminate in the foyer and family room. Above ground bathrooms now have cool granite counters and surrounds in the shower and whirlpool tub. Granite counters have also been added to the eat-in kitchen. The basement has a non-conforming room for office, craft or guest room complete with a closet and a bathroom. It also has a wall counter with a bar sink in the huge rec room, plus a storage room. The awesome deck with access to the Master bedroom has been rebuilt with composite wood, to provide many years of maintenance free enjoyment in a park-like backyard. Home is wired with security alarm. There are more lovely features in this home to mention. This home truly has great bones in a great location and priced to sell. Just call me to schedule your private showing.
Last Agent to Sell the Property
Nena Ingermanson
Berkshire Hathaway PenFed Realty Listed on: 07/27/2012
Last Buyer's Agent
Bob Assaf
Park Plaza Realty License #00042511
Home Details
Home Type
- Single Family
Est. Annual Taxes
- $2,267
Year Built
- Built in 1978
Lot Details
- 0.25 Acre Lot
- Wood Fence
- Sprinkler System
HOA Fees
- $2 Monthly HOA Fees
Home Design
- Traditional Architecture
- Quad-Level Property
- Frame Construction
- Composition Roof
Interior Spaces
- Wet Bar
- Vaulted Ceiling
- Ceiling Fan
- Wood Burning Fireplace
- Decorative Fireplace
- Attached Fireplace Door
- Gas Fireplace
- Window Treatments
- Family Room with Fireplace
Kitchen
- Oven or Range
- Electric Cooktop
- Range Hood
- Microwave
- Dishwasher
- Disposal
Flooring
- Wood
- Laminate
Bedrooms and Bathrooms
- 3 Bedrooms
- En-Suite Primary Bedroom
- Whirlpool Bathtub
- Shower Only
Laundry
- Laundry on lower level
- 220 Volts In Laundry
Finished Basement
- Basement Fills Entire Space Under The House
- Bedroom in Basement
- Finished Basement Bathroom
Home Security
- Home Security System
- Storm Doors
Parking
- 2 Car Attached Garage
- Oversized Parking
Outdoor Features
- Spa
- Deck
- Covered patio or porch
- Rain Gutters
Schools
- Minneha Elementary School
- Coleman Middle School
- Southeast High School
Utilities
- Forced Air Heating and Cooling System
- Heating System Uses Gas
Community Details
- Brookhollow Subdivision
Ownership History
Purchase Details
Home Financials for this Owner
Home Financials are based on the most recent Mortgage that was taken out on this home.Purchase Details
Home Financials for this Owner
Home Financials are based on the most recent Mortgage that was taken out on this home.Purchase Details
Home Financials for this Owner
Home Financials are based on the most recent Mortgage that was taken out on this home.Purchase Details
Home Financials for this Owner
Home Financials are based on the most recent Mortgage that was taken out on this home.Purchase Details
Home Financials for this Owner
Home Financials are based on the most recent Mortgage that was taken out on this home.Similar Homes in Wichita, KS
Home Values in the Area
Average Home Value in this Area
Purchase History
| Date | Type | Sale Price | Title Company |
|---|---|---|---|
| Warranty Deed | -- | Security 1St Title Llc | |
| Warranty Deed | -- | Security 1St Title | |
| Interfamily Deed Transfer | -- | Security 1St Title | |
| Warranty Deed | -- | Security 1St Title | |
| Warranty Deed | -- | Security Abstract & Title Co |
Mortgage History
| Date | Status | Loan Amount | Loan Type |
|---|---|---|---|
| Open | $255,110 | New Conventional | |
| Closed | $255,110 | New Conventional | |
| Previous Owner | $152,500 | New Conventional | |
| Previous Owner | $166,250 | New Conventional | |
| Previous Owner | $124,000 | No Value Available |
Property History
| Date | Event | Price | Change | Sq Ft Price |
|---|---|---|---|---|
| 12/20/2021 12/20/21 | Sold | -- | -- | -- |
| 11/22/2021 11/22/21 | Pending | -- | -- | -- |
| 11/18/2021 11/18/21 | For Sale | $248,500 | +34.4% | $101 / Sq Ft |
| 09/13/2012 09/13/12 | Sold | -- | -- | -- |
| 08/06/2012 08/06/12 | Pending | -- | -- | -- |
| 07/27/2012 07/27/12 | For Sale | $184,900 | -- | $75 / Sq Ft |
Tax History Compared to Growth
Tax History
| Year | Tax Paid | Tax Assessment Tax Assessment Total Assessment is a certain percentage of the fair market value that is determined by local assessors to be the total taxable value of land and additions on the property. | Land | Improvement |
|---|---|---|---|---|
| 2023 | $3,278 | $27,382 | $7,257 | $20,125 |
| 2022 | $2,579 | $23,127 | $6,843 | $16,284 |
| 2021 | $2,520 | $22,023 | $4,497 | $17,526 |
| 2020 | $2,385 | $20,781 | $4,497 | $16,284 |
| 2019 | $2,230 | $19,424 | $4,497 | $14,927 |
| 2018 | $2,289 | $19,873 | $2,657 | $17,216 |
| 2017 | $2,159 | $0 | $0 | $0 |
| 2016 | $2,157 | $0 | $0 | $0 |
| 2015 | $2,233 | $0 | $0 | $0 |
| 2014 | $2,187 | $0 | $0 | $0 |
Agents Affiliated with this Home
-
Cindy Carnahan

Seller's Agent in 2021
Cindy Carnahan
Reece Nichols South Central Kansas
(316) 393-3034
4 in this area
899 Total Sales
-
Vu Nguyen

Buyer's Agent in 2021
Vu Nguyen
Keller Williams Hometown Partners
(316) 516-7008
1 in this area
40 Total Sales
-
N
Seller's Agent in 2012
Nena Ingermanson
Berkshire Hathaway PenFed Realty
-
B
Buyer's Agent in 2012
Bob Assaf
Park Plaza Realty
(316) 806-1190
-
NANCY ASSAF
N
Buyer Co-Listing Agent in 2012
NANCY ASSAF
Platinum Realty LLC
(316) 992-2229
2 Total Sales
Map
Source: South Central Kansas MLS
MLS Number: 340675
APN: 114-20-0-21-04-047.00
- 8509 E Stoneridge Ln
- 8209 E Brentmoor St
- 8601 E Brentmoor Ln
- 8425 E Huntington St
- 8425 E Tamarac St
- 202 S Bonnie Brae St
- 8002 E Lynwood St
- 20 N Cypress Dr
- 262 S Bonnie Brae St
- 9109 E Elm St
- 812 N Cypress Ct
- 211 N Armour St
- 7077 E Central Ave
- 9104 E Killarney Place
- 673 N Broadmoor Ave
- 9214 E Killarney Place
- 1028 N Cypress Dr
- 1110 N Cypress Ct
- 8909 E Bradford Cir
- 2 E Lynwood Blvd
