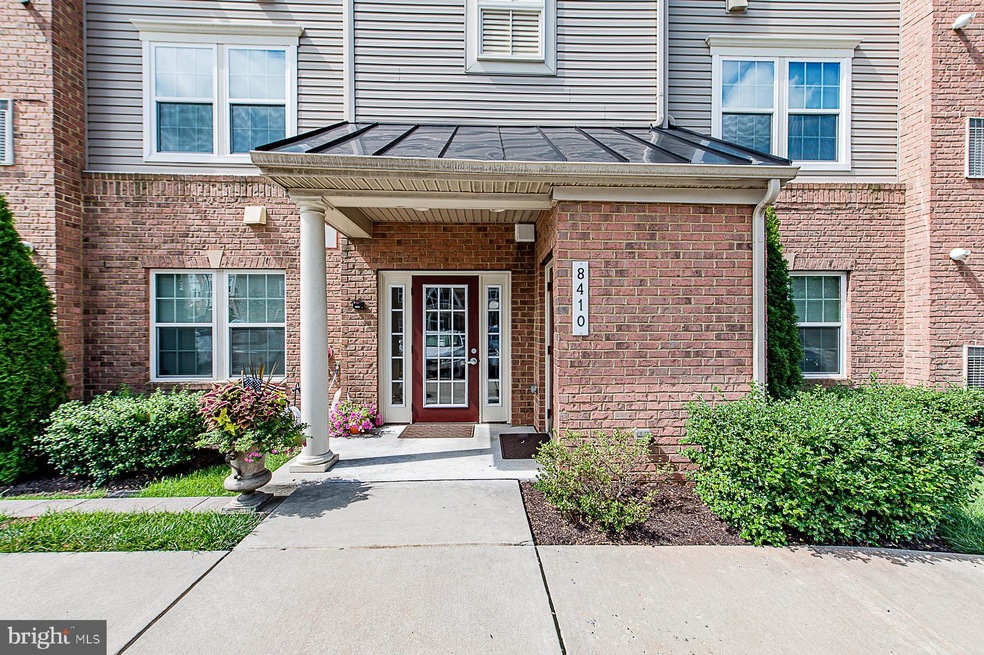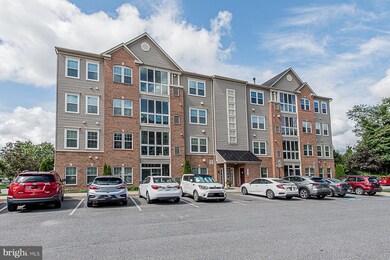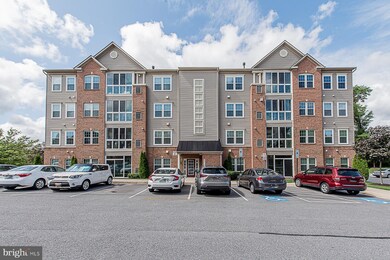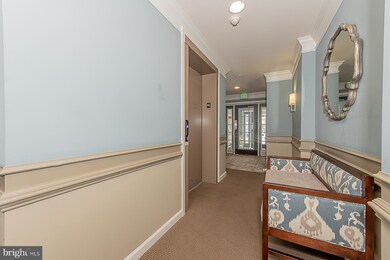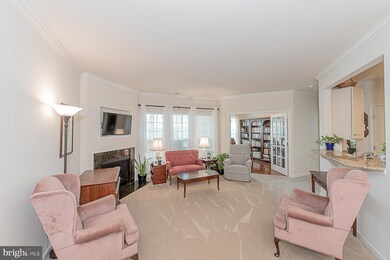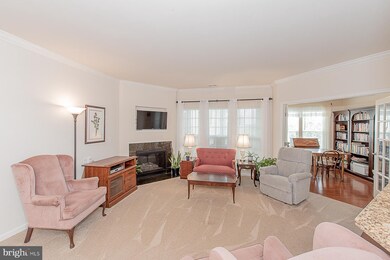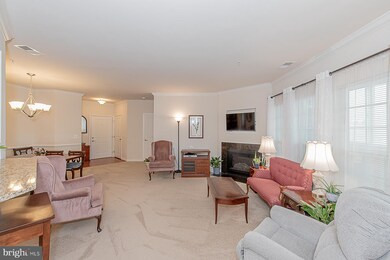
8410 Ice Crystal Dr Unit L Laurel, MD 20723
Estimated Value: $351,737 - $378,000
Highlights
- Senior Living
- Open Floorplan
- Upgraded Countertops
- Gourmet Kitchen
- Clubhouse
- Den
About This Home
As of September 2020Lovely mid level 2 bedroom 2 bath condo with office located in highly desired Legacy at Cherry Tree of Howard County. Just a short walk to groceries, restaurants and banking, this home has many beautiful features. The 55+ building is secure at the locked door entrance and an elevator for the upper floors. The entrance has hardwood floors and a nice storage closet and coat closet. The carpeted livingroom is bright and spacious with a gas fireplace. Enjoy the nice formal dining room that leads to the gourmet upgrade kitchen with 42" wood cabinets, Stainless steel upgrade appliances, gas cooking range, built-in microwave and granite countertops with ceramic tile flooring. The study is brightly lit with natural southern exposure, hardwood flooring, french doors, and an entrance to the sunporch. The luxury owners suite has a walk-in closet and full master bath with dual vanities and walk in shower. The whole home has 9 ft ceilings, crown molding and chair rail molding throughout. A spacious 2nd bathroom with a soak tub. Central A/C and gas heat. Community Clubhouse and Exercise Room. 1355 square feet of living space.
Last Buyer's Agent
Debi Collins
Redfin Corp

Property Details
Home Type
- Condominium
Est. Annual Taxes
- $3,768
Year Built
- Built in 2014
Lot Details
- 1,350
HOA Fees
- $325 Monthly HOA Fees
Interior Spaces
- 1,355 Sq Ft Home
- Property has 1 Level
- Open Floorplan
- Crown Molding
- Ceiling height of 9 feet or more
- Ceiling Fan
- Recessed Lighting
- Corner Fireplace
- Fireplace With Glass Doors
- Gas Fireplace
- Double Pane Windows
- Window Treatments
- Window Screens
- French Doors
- Atrium Doors
- Living Room
- Dining Room
- Den
- Intercom
Kitchen
- Gourmet Kitchen
- Gas Oven or Range
- Built-In Microwave
- Ice Maker
- Dishwasher
- Upgraded Countertops
- Disposal
Bedrooms and Bathrooms
- 2 Main Level Bedrooms
- En-Suite Primary Bedroom
- En-Suite Bathroom
- 2 Full Bathrooms
Laundry
- Dryer
- Washer
Parking
- Paved Parking
- Parking Lot
- Unassigned Parking
Utilities
- Forced Air Heating and Cooling System
- Electric Water Heater
Additional Features
- Grab Bars
- Property is in excellent condition
Listing and Financial Details
- Tax Lot L
- Assessor Parcel Number 1406595863
- $250 Front Foot Fee per year
Community Details
Overview
- Senior Living
- Association fees include all ground fee, common area maintenance, custodial services maintenance, exterior building maintenance, insurance, lawn maintenance, management, reserve funds, road maintenance, sewer, snow removal, trash, water
- 2 Elevators
- Senior Community | Residents must be 55 or older
- Low-Rise Condominium
- Legacy At Cherry Tree Condos
- Built by Ryan
- Cherrytree Park Community
- Legacy At Cherry Tree Subdivision
- Property Manager
Amenities
- Common Area
- Clubhouse
Pet Policy
- Pet Size Limit
- Breed Restrictions
Security
- Fire and Smoke Detector
- Fire Sprinkler System
Ownership History
Purchase Details
Home Financials for this Owner
Home Financials are based on the most recent Mortgage that was taken out on this home.Purchase Details
Similar Homes in Laurel, MD
Home Values in the Area
Average Home Value in this Area
Purchase History
| Date | Buyer | Sale Price | Title Company |
|---|---|---|---|
| Lempa Kevin Francis | $285,000 | Universal Title | |
| Jurkowski David J | -- | None Available |
Mortgage History
| Date | Status | Borrower | Loan Amount |
|---|---|---|---|
| Open | Lempa Living Trust | $156,000 | |
| Previous Owner | Linderman John S | $463,518 |
Property History
| Date | Event | Price | Change | Sq Ft Price |
|---|---|---|---|---|
| 09/25/2020 09/25/20 | Sold | $285,000 | -1.7% | $210 / Sq Ft |
| 08/24/2020 08/24/20 | Pending | -- | -- | -- |
| 08/19/2020 08/19/20 | Price Changed | $289,900 | -1.7% | $214 / Sq Ft |
| 08/08/2020 08/08/20 | For Sale | $294,900 | +5.3% | $218 / Sq Ft |
| 08/31/2016 08/31/16 | Sold | $280,000 | -1.7% | $207 / Sq Ft |
| 07/29/2016 07/29/16 | Pending | -- | -- | -- |
| 06/01/2016 06/01/16 | For Sale | $284,900 | -- | $210 / Sq Ft |
Tax History Compared to Growth
Tax History
| Year | Tax Paid | Tax Assessment Tax Assessment Total Assessment is a certain percentage of the fair market value that is determined by local assessors to be the total taxable value of land and additions on the property. | Land | Improvement |
|---|---|---|---|---|
| 2024 | $4,326 | $294,467 | $0 | $0 |
| 2023 | $4,171 | $285,433 | $0 | $0 |
| 2022 | $4,026 | $276,400 | $82,900 | $193,500 |
| 2021 | $3,908 | $270,933 | $0 | $0 |
| 2020 | $3,869 | $265,467 | $0 | $0 |
| 2019 | $3,749 | $260,000 | $80,000 | $180,000 |
| 2018 | $3,431 | $246,667 | $0 | $0 |
| 2017 | $3,006 | $260,000 | $0 | $0 |
| 2016 | -- | $220,000 | $0 | $0 |
| 2015 | -- | $206,800 | $0 | $0 |
| 2014 | -- | $193,600 | $0 | $0 |
Agents Affiliated with this Home
-
Joseph Wathen

Seller's Agent in 2020
Joseph Wathen
RE/MAX
(410) 707-4994
3 in this area
72 Total Sales
-

Buyer's Agent in 2020
Debi Collins
Redfin Corp
(443) 261-5831
-
Marie Waldo

Seller's Agent in 2016
Marie Waldo
RE/MAX
(301) 385-2613
30 Total Sales
Map
Source: Bright MLS
MLS Number: MDHW283506
APN: 06-595863
- 8328 Sand Cherry Ln
- 8611 Flowering Cherry Ln
- 7544 Morris St Unit 22
- 7311 Trappe St
- 7524 1 Morris St Unit 5
- 8931 Tawes St
- 7857 Tuckahoe Ct
- 7817 Tilghman St
- 8005 Crest Rd
- 11221 Chaucers Ridge Ct
- 10902 Hammond Dr
- 11134 Eugene Ave
- 11156 Eugene Ave
- 8262 Rippling Branch Rd
- 8675 Hines Cir
- 8673 Hines Cir
- 8641 Hines Cir
- 11244 1 Chase St Unit 143
- 11373 Bishops Gate Ln
- 11249 2 Chase St Unit 100
- 8410 Ice Crystal Dr Unit 7G
- 8410 Ice Crystal Dr Unit 7B
- 8410 Ice Crystal Dr
- 8410 Ice Crystal Dr Unit J
- 8410 Ice Crystal Dr Unit L
- 8410 Ice Crystal Dr Unit H
- 8410 Ice Crystal Dr Unit M
- 8410 Ice Crystal Dr Unit B
- 8410 Ice Crystal Dr Unit Q
- 8410 Ice Crystal Dr Unit R
- 8410 Ice Crystal Dr Unit 7A
- 8410 Ice Crystal Dr
- 8390 Ice Crystal Dr Unit M
- 8390 Ice Crystal Dr Unit C
- 8390 Ice Crystal Dr Unit B
- 8390 Ice Crystal Dr Unit R
- 8390 Ice Crystal Dr Unit J
- 8420 Ice Crystal Dr Unit E
- 8420 Ice Crystal Dr Unit D
- 8420 Ice Crystal Dr Unit P
