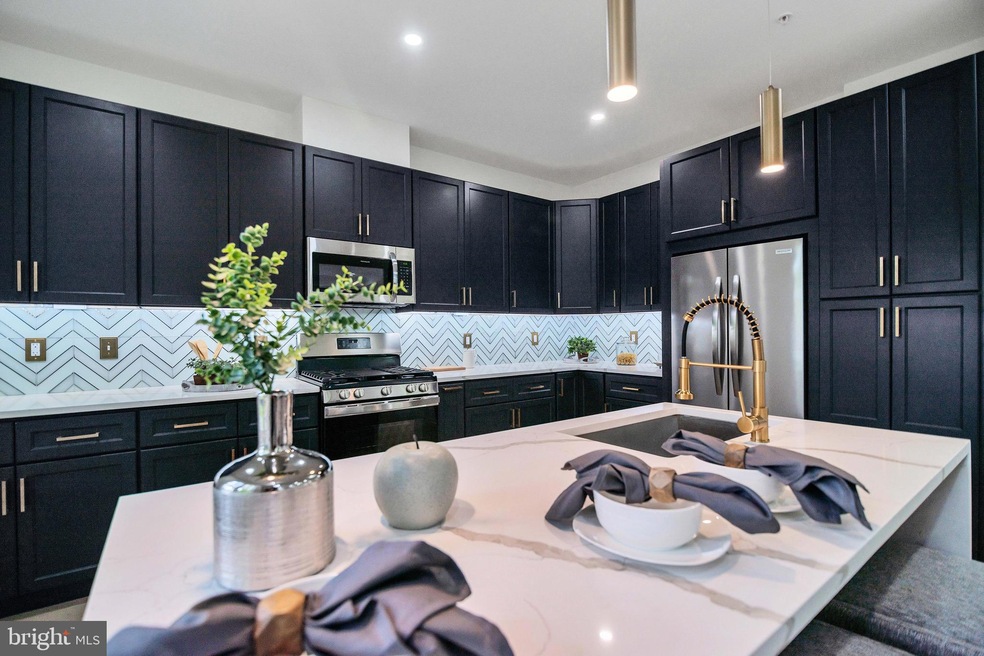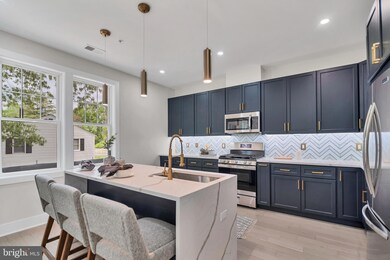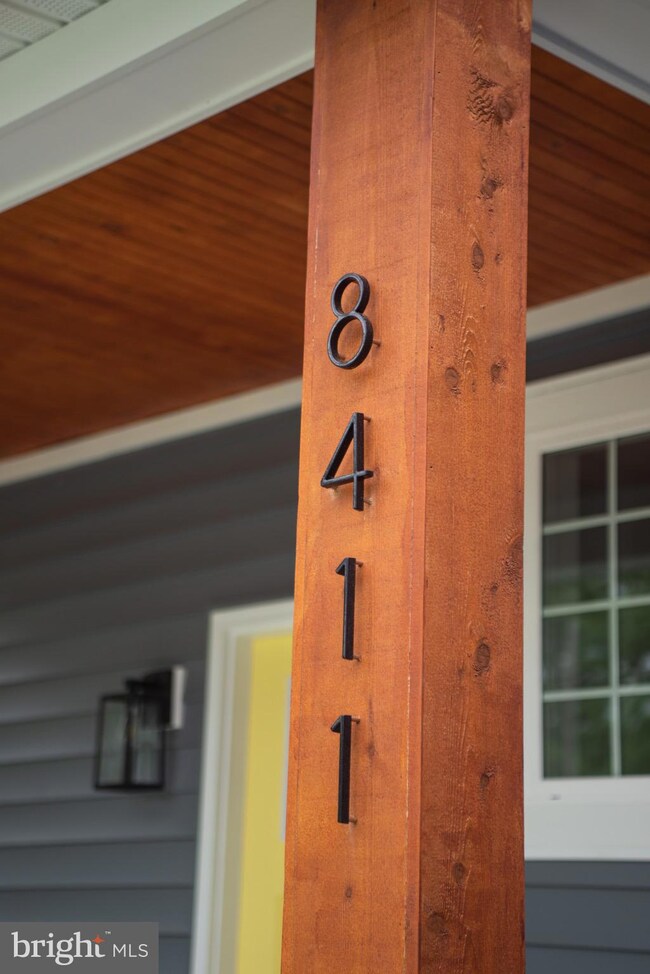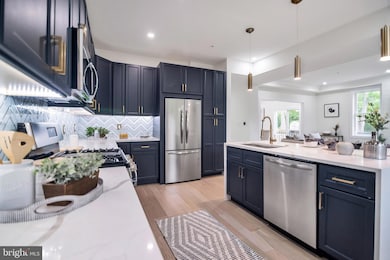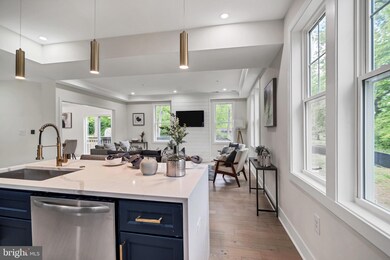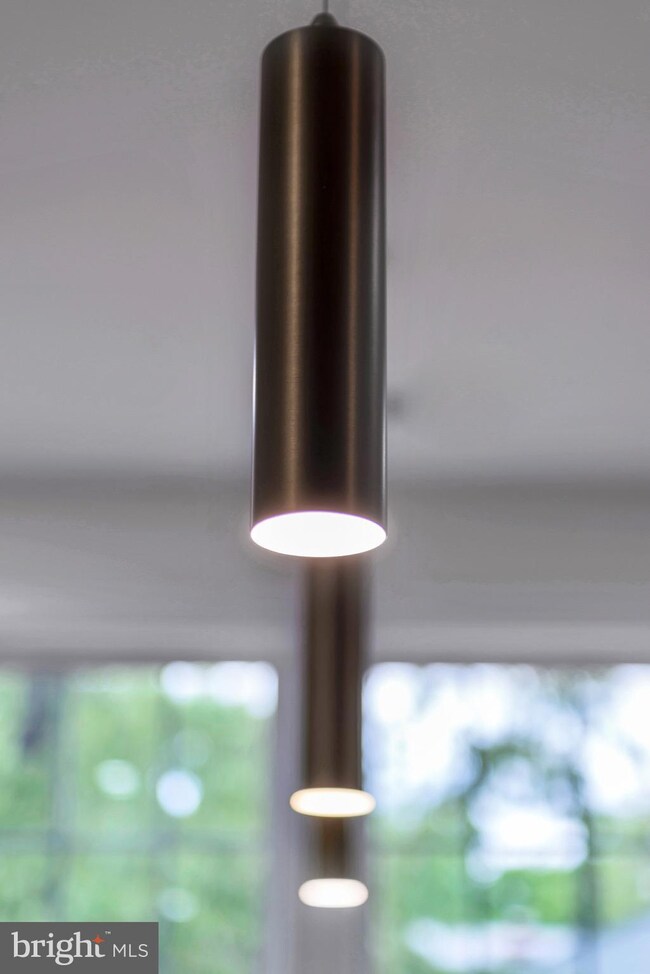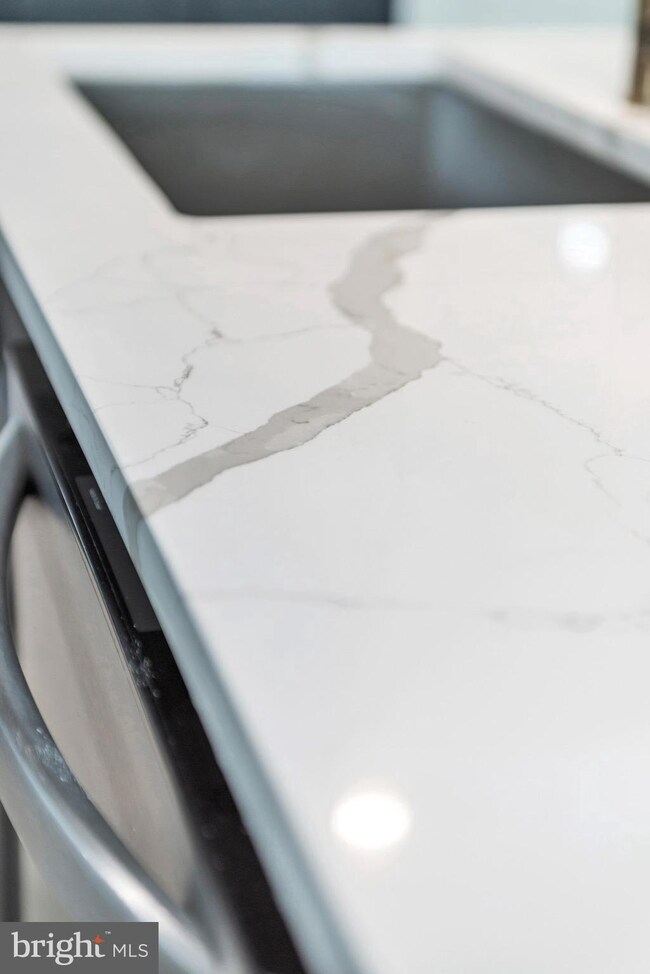
8411 Boundary Ln Brandywine, MD 20613
Highlights
- New Construction
- Engineered Wood Flooring
- 2 Car Direct Access Garage
- Colonial Architecture
- No HOA
- Living Room
About This Home
As of June 2023Welcome to your newly constructed 5 bedroom, 4 bathroom home spanning 2,700 finished sq ft across 2 levels. No need to worry about a basement with this design. Enjoy a light-filled and open design on just under 1/2 an acre of land. Premium engineered wood flooring adds to the modern and luxurious feel of the home.There's even more to love with no HOA fees.
The Chef's kitchen boasts quartz countertops, a waterfall island, ample cabinet space, and under cabinet lighting. The open floor plan of the kitchen, living room, and dining room creates a spacious yet intimate atmosphere. Additionally, an in-ceiling Bluetooth audio system adds an extra touch of luxury.
Convenience is key with a first-floor in-law suite that comes complete with an attached full bathroom, allowing for flexibility in use. Upstairs, the primary bedroom suite includes an en-suite bathroom with a separate soaking tub and glass-enclosed shower, in-ceiling Bluetooth audio, and a massive walk-in closet with built-ins.
The second floor also features a junior suite with a full bathroom and walk-in closet, along with two other ample-sized bedrooms and another full bathroom.
Smart home technology is integrated throughout, with a Level 2 electric vehicle charger in the garage, LiftMaster smart garage opener, Ring video doorbell, Premis smart door lock, Nest thermostat, and USB outlets throughout the home. Builder: MHBR#7807 Capitol Gateway Development, LLC.
Last Agent to Sell the Property
Akinremi Akinsanya
Redfin Corp License #651810 Listed on: 05/10/2023

Home Details
Home Type
- Single Family
Est. Annual Taxes
- $1,234
Year Built
- Built in 2023 | New Construction
Lot Details
- 0.44 Acre Lot
- Level Lot
- Open Lot
- Property is in excellent condition
- Property is zoned RR
Parking
- 2 Car Direct Access Garage
- 4 Driveway Spaces
- Front Facing Garage
- Garage Door Opener
Home Design
- Colonial Architecture
- Slab Foundation
- Advanced Framing
- Frame Construction
- Vinyl Siding
- Stick Built Home
Interior Spaces
- Property has 2 Levels
- Living Room
- Dining Room
- Laundry Room
Kitchen
- Gas Oven or Range
- Dishwasher
- Disposal
Flooring
- Engineered Wood
- Ceramic Tile
Bedrooms and Bathrooms
- En-Suite Primary Bedroom
Utilities
- Forced Air Heating and Cooling System
- Heating System Powered By Leased Propane
- Vented Exhaust Fan
- 200+ Amp Service
- Propane Water Heater
Community Details
- No Home Owners Association
- Built by Capitol Gateway Development MHBR 7807
- Brandywine Heights Subdivision
Listing and Financial Details
- Assessor Parcel Number 17111182450
Ownership History
Purchase Details
Home Financials for this Owner
Home Financials are based on the most recent Mortgage that was taken out on this home.Purchase Details
Purchase Details
Purchase Details
Purchase Details
Home Financials for this Owner
Home Financials are based on the most recent Mortgage that was taken out on this home.Purchase Details
Purchase Details
Similar Homes in Brandywine, MD
Home Values in the Area
Average Home Value in this Area
Purchase History
| Date | Type | Sale Price | Title Company |
|---|---|---|---|
| Deed | $605,000 | First American Title Insurance | |
| Deed | $70,000 | Atlas Title & Escrow Inc | |
| Deed | -- | None Available | |
| Deed | -- | None Available | |
| Deed | $80,000 | Atlas Title & Escrow Inc | |
| Deed | $28,000 | -- | |
| Deed | $28,400 | -- |
Mortgage History
| Date | Status | Loan Amount | Loan Type |
|---|---|---|---|
| Open | $624,965 | No Value Available | |
| Previous Owner | $60,000 | Commercial |
Property History
| Date | Event | Price | Change | Sq Ft Price |
|---|---|---|---|---|
| 06/30/2023 06/30/23 | Sold | $605,000 | +2.6% | $224 / Sq Ft |
| 06/03/2023 06/03/23 | Price Changed | $589,900 | +1.7% | $218 / Sq Ft |
| 05/17/2023 05/17/23 | For Sale | $579,900 | -4.1% | $215 / Sq Ft |
| 05/16/2023 05/16/23 | Off Market | $605,000 | -- | -- |
| 05/10/2023 05/10/23 | For Sale | $579,900 | 0.0% | $215 / Sq Ft |
| 05/09/2023 05/09/23 | Price Changed | $579,900 | +624.9% | $215 / Sq Ft |
| 04/12/2018 04/12/18 | Sold | $80,000 | +0.1% | $152 / Sq Ft |
| 03/09/2018 03/09/18 | Pending | -- | -- | -- |
| 03/01/2018 03/01/18 | For Sale | $79,900 | -- | $152 / Sq Ft |
Tax History Compared to Growth
Tax History
| Year | Tax Paid | Tax Assessment Tax Assessment Total Assessment is a certain percentage of the fair market value that is determined by local assessors to be the total taxable value of land and additions on the property. | Land | Improvement |
|---|---|---|---|---|
| 2024 | $8,176 | $546,433 | $0 | $0 |
| 2023 | $3,915 | $521,767 | $0 | $0 |
| 2022 | $1,235 | $78,000 | $78,000 | $0 |
| 2021 | $1,227 | $77,467 | $0 | $0 |
| 2020 | $1,222 | $77,133 | $0 | $0 |
| 2019 | $1,097 | $76,600 | $76,600 | $0 |
| 2018 | $1,980 | $128,167 | $0 | $0 |
| 2017 | $1,831 | $123,133 | $0 | $0 |
| 2016 | -- | $118,100 | $0 | $0 |
| 2015 | $2,090 | $118,100 | $0 | $0 |
| 2014 | $2,090 | $118,100 | $0 | $0 |
Agents Affiliated with this Home
-

Seller's Agent in 2023
Akinremi Akinsanya
Redfin Corp
(240) 302-6161
-
Dinh Pham

Buyer's Agent in 2023
Dinh Pham
Fairfax Realty Select
(703) 854-9116
1 in this area
463 Total Sales
-
Rick Mitchell

Seller's Agent in 2018
Rick Mitchell
Remax 100
(240) 508-5612
33 Total Sales
-
Frank DeLuca

Buyer's Agent in 2018
Frank DeLuca
DeLuca & Associates Real Estate
(301) 680-0044
4 Total Sales
Map
Source: Bright MLS
MLS Number: MDPG2077884
APN: 11-1182450
- 14400 Grace Kellen Ave
- 8330 Graham Patrick Ave
- 14438 Mattawoman Dr Unit 5000H
- 8709 Timothy Rd
- 14540 Grace Kellen Ave
- 14542 Grace Kellen Ave
- 14480 Mattawoman Dr Unit 1000-G
- 14503 Hunts Farm Rd
- 14623 Silver Hammer Way
- 14715 Mattawoman Dr
- 14717 Mattawoman Dr
- 14958 Mattawoman Dr Unit A-TT2067A
- 14801 Mattawoman Dr
- 14709 Ring House Rd
- 14960 Townshend Terrace Ave Unit D -TR2042D
- 14124 Brandywine Rd
- 13600 Missouri Ave
- 7518 Fern Gully Way
- 7522 Fern Gully Way
- 7524 Fern Gully Way
