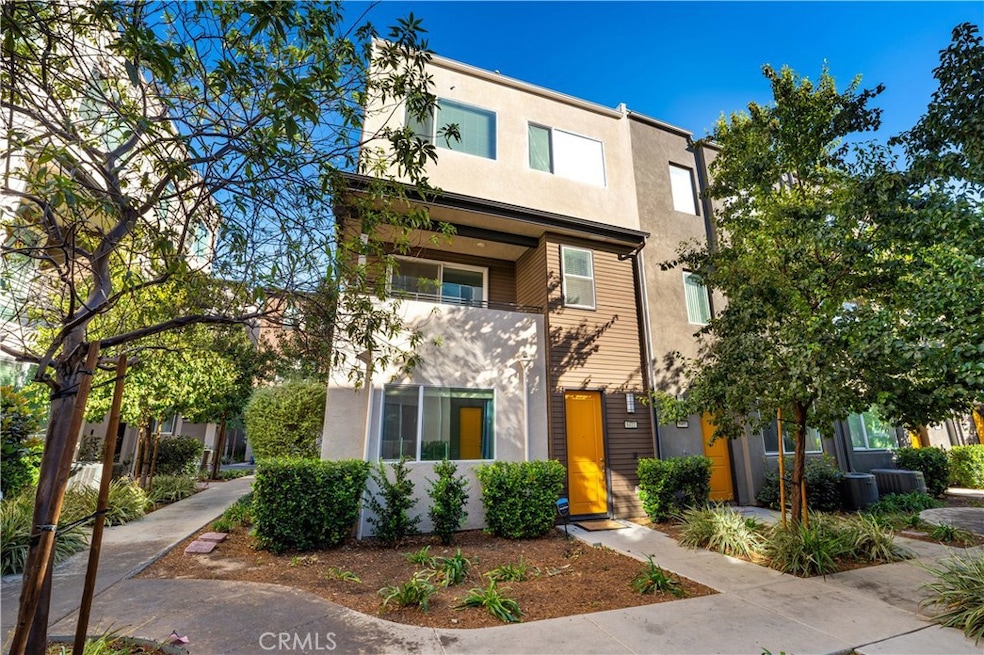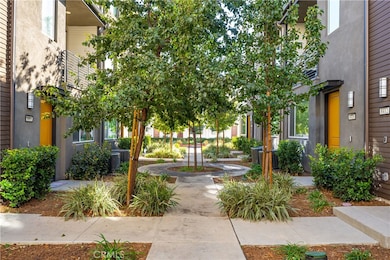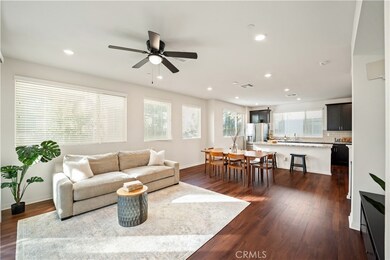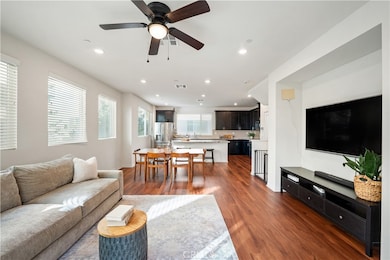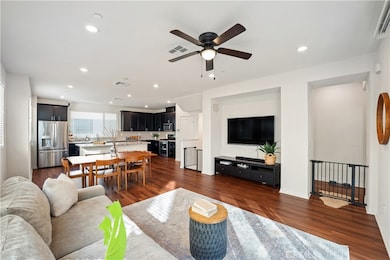
8411 N Fusion Way Northridge, CA 91325
Northridge NeighborhoodHighlights
- Solar Power System
- Primary Bedroom Suite
- Wood Flooring
- Valley Academy of Arts & Sciences Rated A-
- Dual Staircase
- Main Floor Bedroom
About This Home
As of February 2025Presenting a stunning, newly-built single-family home in Northridge, offering three levels of contemporary living. This spacious residence includes 4 bedrooms, 3.5 bathrooms, and high-end features throughout. The first floor welcomes you with a grand entryway and includes a convenient bedroom with a full bath. The second floor is tailored for entertaining, showcasing beautiful engineered wood flooring, an open living space, and a large kitchen with abundant cabinetry and counter space. Glass sliders lead to a balcony, creating a seamless indoor-outdoor flow. Recessed lighting and expansive windows fill the space with natural light. The top floor hosts three additional bedrooms, all generously sized with ample closet space, plus a laundry area with washer/dryer hookups. Ideally located near Cal State Northridge, the Fashion Center, Porto's Bakery and a variety of shops and restaurants.
Last Agent to Sell the Property
Karlon Dawson
Coldwell Banker Realty Brokerage Phone: 818-554-9645 License #02206353

Home Details
Home Type
- Single Family
Est. Annual Taxes
- $8,973
Year Built
- Built in 2020
Lot Details
- 1,850 Sq Ft Lot
- Landscaped
- Paved or Partially Paved Lot
- Sprinkler System
- Density is up to 1 Unit/Acre
HOA Fees
- $104 Monthly HOA Fees
Parking
- 2 Car Attached Garage
- Rear-Facing Garage
- Two Garage Doors
- Garage Door Opener
- On-Street Parking
Home Design
- Modern Architecture
- Turnkey
- Planned Development
- Slab Foundation
- Stucco
Interior Spaces
- 1,779 Sq Ft Home
- 3-Story Property
- Dual Staircase
- Ceiling Fan
- Double Pane Windows
- Sliding Doors
- Formal Entry
- Great Room
- Living Room
- Home Office
- Neighborhood Views
- Carbon Monoxide Detectors
Kitchen
- Eat-In Kitchen
- Breakfast Bar
- Gas Oven
- Gas Range
- Free-Standing Range
- Dishwasher
- Built-In Trash or Recycling Cabinet
- Disposal
Flooring
- Wood
- Carpet
- Laminate
Bedrooms and Bathrooms
- 4 Bedrooms | 1 Main Level Bedroom
- Primary Bedroom Suite
- Walk-In Closet
- Bathtub with Shower
- Walk-in Shower
Laundry
- Laundry Room
- Laundry on upper level
Outdoor Features
- Living Room Balcony
- Patio
- Lanai
- Exterior Lighting
- Rain Gutters
Utilities
- Forced Air Zoned Heating and Cooling System
- 220 Volts in Garage
Additional Features
- Accessible Parking
- Solar Power System
- Suburban Location
Listing and Financial Details
- Tax Lot 25
- Tax Tract Number 73641
- Assessor Parcel Number 2786026025
- Seller Considering Concessions
Community Details
Overview
- Front Yard Maintenance
- Mosiac Community Association, Phone Number (949) 538-5136
- Mosiac HOA
- Built by Meritage Homes
- Maintained Community
Security
- Security Service
Ownership History
Purchase Details
Home Financials for this Owner
Home Financials are based on the most recent Mortgage that was taken out on this home.Purchase Details
Purchase Details
Home Financials for this Owner
Home Financials are based on the most recent Mortgage that was taken out on this home.Purchase Details
Home Financials for this Owner
Home Financials are based on the most recent Mortgage that was taken out on this home.Purchase Details
Home Financials for this Owner
Home Financials are based on the most recent Mortgage that was taken out on this home.Purchase Details
Home Financials for this Owner
Home Financials are based on the most recent Mortgage that was taken out on this home.Purchase Details
Home Financials for this Owner
Home Financials are based on the most recent Mortgage that was taken out on this home.Purchase Details
Home Financials for this Owner
Home Financials are based on the most recent Mortgage that was taken out on this home.Map
Similar Homes in the area
Home Values in the Area
Average Home Value in this Area
Purchase History
| Date | Type | Sale Price | Title Company |
|---|---|---|---|
| Grant Deed | $790,000 | Fidelity National Title | |
| Quit Claim Deed | -- | None Listed On Document | |
| Grant Deed | $612,727 | First American Title Company O | |
| Grant Deed | $695,000 | First American Title Company | |
| Warranty Deed | $624,500 | First American Title Company | |
| Warranty Deed | $611,500 | First Amer Ttl Co Sub Sale O | |
| Warranty Deed | $585,000 | First American Title Company | |
| Warranty Deed | $608,500 | First American Title Company |
Mortgage History
| Date | Status | Loan Amount | Loan Type |
|---|---|---|---|
| Open | $553,000 | New Conventional | |
| Previous Owner | $551,700 | New Conventional | |
| Previous Owner | $624,800 | New Conventional | |
| Previous Owner | $561,961 | New Conventional | |
| Previous Owner | $441,928 | No Value Available | |
| Previous Owner | $490,990 | New Conventional | |
| Previous Owner | $597,220 | New Conventional |
Property History
| Date | Event | Price | Change | Sq Ft Price |
|---|---|---|---|---|
| 02/05/2025 02/05/25 | Sold | $790,000 | -1.3% | $444 / Sq Ft |
| 11/13/2024 11/13/24 | For Sale | $800,000 | -- | $450 / Sq Ft |
Tax History
| Year | Tax Paid | Tax Assessment Tax Assessment Total Assessment is a certain percentage of the fair market value that is determined by local assessors to be the total taxable value of land and additions on the property. | Land | Improvement |
|---|---|---|---|---|
| 2024 | $8,973 | $737,539 | $265,302 | $472,237 |
| 2023 | $8,881 | $723,078 | $260,100 | $462,978 |
| 2022 | $8,321 | $708,900 | $255,000 | $453,900 |
| 2021 | $8,226 | $695,000 | $250,000 | $445,000 |
| 2020 | $3,442 | $285,600 | $285,600 | $0 |
| 2019 | $168,112 | $14,129,040 | $14,129,040 | $0 |
| 2018 | $165,815 | $13,852,000 | $13,852,000 | $0 |
Source: California Regional Multiple Listing Service (CRMLS)
MLS Number: SR24231071
APN: 2786-026-025
- 8350 Reseda Blvd
- 8458 Canby Ave
- 18530 Malden St
- 18541 Malden St
- 8523 Etiwanda Ave
- 8538 Etiwanda Ave
- 18165 Eccles St
- 8060 Canby Ave Unit 2
- 8519 Yolanda Ave
- 18630 Cantara St
- 8534 Garden Grove Ave
- 18533 Lanark St
- 8553 Chimineas Ave
- 18114 Schoenborn St
- 8421 Lindley Ave
- 8055 Canby Ave Unit 5
- 8212 Chimineas Ave
- 8503 Newcastle Ave
- 18643 Strathern St
- 18018 Schoenborn St
