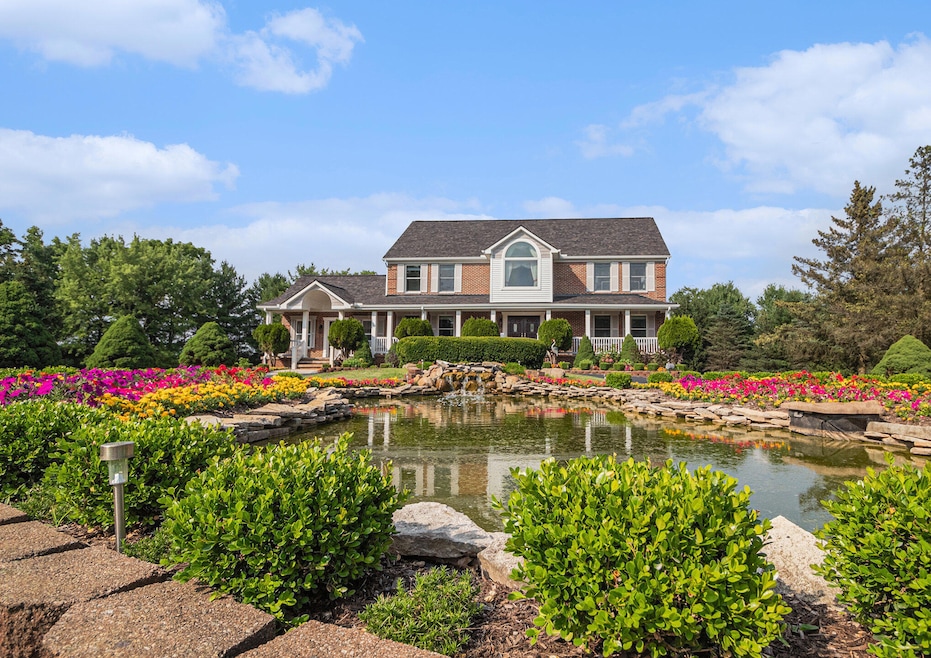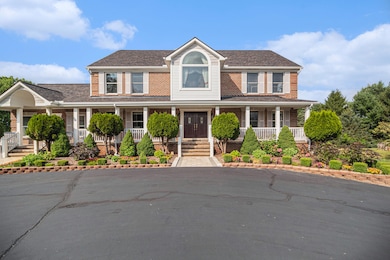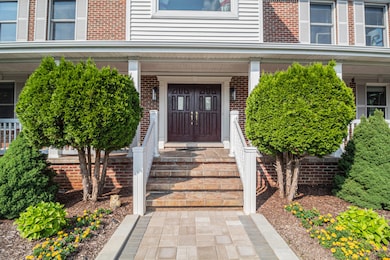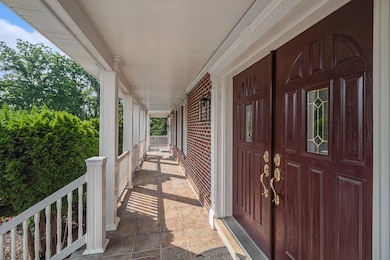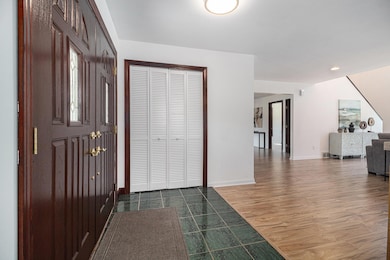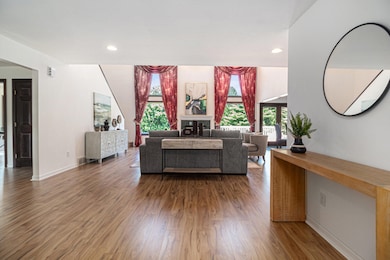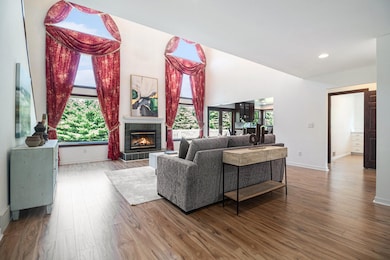
8411 Reese Ln Ann Arbor, MI 48103
Estimated payment $5,425/month
Highlights
- Very Popular Property
- Colonial Architecture
- Wood Flooring
- Creekside Intermediate School Rated A-
- Deck
- Porch
About This Home
Tucked in the serene Pheasant Creek Estates of Scio Township, this charming Colonial on 2.87 acres offers 5 bedrooms, 3.5 baths, and 3,500 SF of inviting living space. A circular drive with koi pond and flower garden leads to a welcoming front porch. Inside, enjoy a spacious layout with formal living and dining rooms, a central family room with gas fireplace, and a kitchen featuring granite counters, stainless appliances w/ 2 large refrigerators, and pantry. The main floor also includes a study, laundry, and a flex room with deck access. Upstairs are 4 bright bedrooms, including a primary suite with walk-in closet and private bath. The walkout basement includes a guest suite with full bath and activity room. ... Enjoy peaceful country living just minutes from town. This home is one of only three in the community permitted to build a barn on its expansive lot. The backyard deck and lush open views offer an ideal setting for entertaining or relaxation. With mature landscaping and natural light throughout, this home is a true gem in a tranquil setting.
Home Details
Home Type
- Single Family
Est. Annual Taxes
- $8,260
Year Built
- Built in 1995
Lot Details
- 2.87 Acre Lot
- Lot Dimensions are 296.7 x 300 x 360.93 x 339.89
- Shrub
- Garden
- Property is zoned A-1, A-1
HOA Fees
- $42 Monthly HOA Fees
Parking
- 2.5 Car Attached Garage
- Garage Door Opener
Home Design
- Colonial Architecture
- Brick Exterior Construction
- Shingle Roof
- Vinyl Siding
- Stone
Interior Spaces
- 3-Story Property
- Gas Log Fireplace
- Window Treatments
- Family Room with Fireplace
Kitchen
- Eat-In Kitchen
- <<OvenToken>>
- <<microwave>>
- Dishwasher
- Disposal
Flooring
- Wood
- Laminate
- Ceramic Tile
- Vinyl
Bedrooms and Bathrooms
- 5 Bedrooms
Laundry
- Laundry Room
- Laundry on main level
- Dryer
- Washer
Basement
- Walk-Out Basement
- Basement Fills Entire Space Under The House
- Sump Pump
- 1 Bedroom in Basement
Outdoor Features
- Deck
- Porch
Utilities
- Forced Air Heating and Cooling System
- Heating System Uses Natural Gas
- Well
- Natural Gas Water Heater
- Water Softener is Owned
- Septic System
Community Details
- Association fees include snow removal
- Association Phone (586) 612-2269
Map
Home Values in the Area
Average Home Value in this Area
Tax History
| Year | Tax Paid | Tax Assessment Tax Assessment Total Assessment is a certain percentage of the fair market value that is determined by local assessors to be the total taxable value of land and additions on the property. | Land | Improvement |
|---|---|---|---|---|
| 2025 | -- | $370,100 | $0 | $0 |
| 2024 | $2,373 | $333,200 | $0 | $0 |
| 2023 | $2,260 | $294,900 | $0 | $0 |
| 2022 | $7,627 | $275,600 | $0 | $0 |
| 2021 | $7,197 | $270,900 | $0 | $0 |
| 2020 | $7,204 | $273,000 | $0 | $0 |
| 2019 | $6,899 | $235,700 | $235,700 | $0 |
| 2018 | $6,669 | $237,100 | $0 | $0 |
| 2017 | $6,378 | $235,000 | $0 | $0 |
| 2016 | $1,943 | $182,841 | $0 | $0 |
| 2015 | -- | $182,295 | $0 | $0 |
| 2014 | -- | $176,600 | $0 | $0 |
| 2013 | -- | $176,600 | $0 | $0 |
Property History
| Date | Event | Price | Change | Sq Ft Price |
|---|---|---|---|---|
| 07/12/2025 07/12/25 | For Sale | $850,000 | -- | $192 / Sq Ft |
Purchase History
| Date | Type | Sale Price | Title Company |
|---|---|---|---|
| Quit Claim Deed | -- | Liberty Title | |
| Interfamily Deed Transfer | -- | None Available |
Similar Homes in Ann Arbor, MI
Source: Southwestern Michigan Association of REALTORS®
MLS Number: 25033732
APN: 08-31-300-011
- 8620 Scio Church Rd
- 9651 Scio Church Rd
- 1436 Honey Run Dr
- 7385 Macomber Ct
- 7653 Wood Brook Rd
- 8672 Magnolia Way
- 8354 Crab Apple Trail
- 9263 Hemlock Ln
- 9102 Dogwood Ln
- 9106 Dogwood Ln
- 1192 Stags Leap Ln
- 9076 Willow Way
- 8213 Bayberry Ct
- 8311 Redwood Trail
- 103 S Parker Rd
- 9208 Dogwood Ct
- 6577 Heron Ct Unit 14
- 9204 Dogwood Ct
- 3498 Gensley Rd
- 3850 Diuble Rd
- 9088 W Liberty Rd
- 9268 Hemlock Ln
- 6301 Park Rd Unit Luxury in the Country
- 6301 Park Rd
- 305 Timberland Dr
- 6370 Avalon Way
- 1840 Tapadera Dr
- 278 Springview St
- 5974 Versailles Ave E
- 5841 Lafayette Ln
- 251 Cloverleaf Ct
- 5643 Arbor Chase Dr
- 5535 Arbor Chase Dr Unit 30
- 331 Scio Village Ct Unit 288
- 229 Scio Village Ct Unit 219
- 998 Eagle Ave Unit 32
- 955 Eagle Ave Unit 29
- 4870 Lytham Ln
- 325 W Delhi Rd
- 4275 Eyrie Dr
