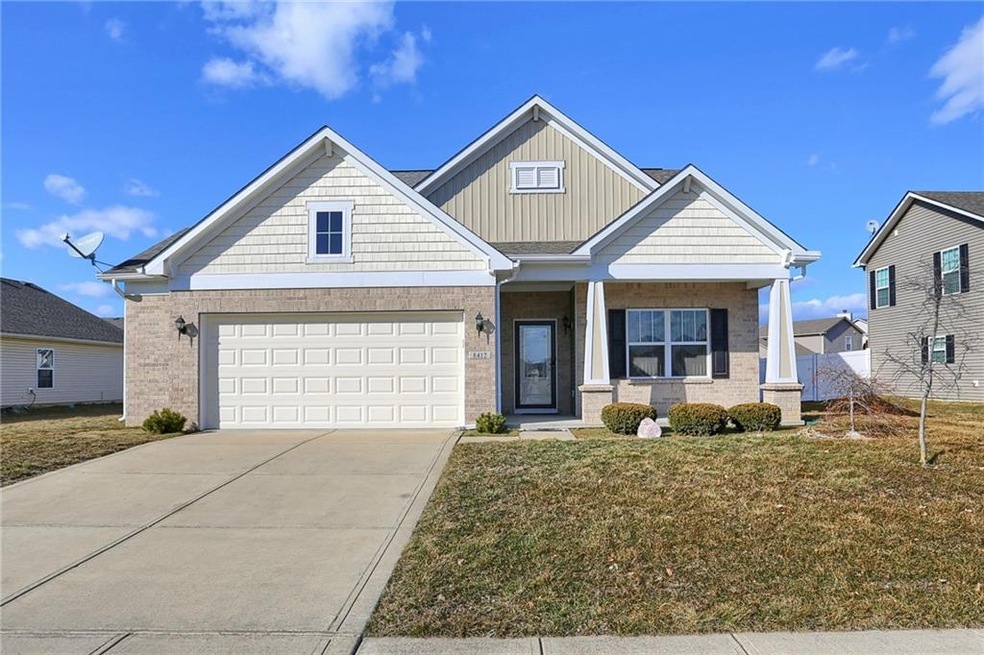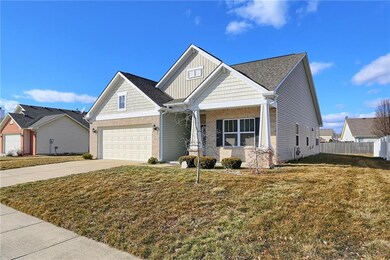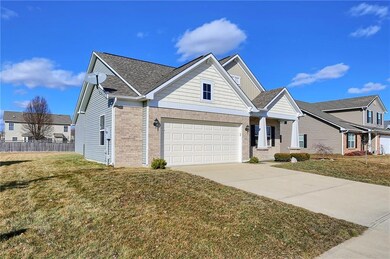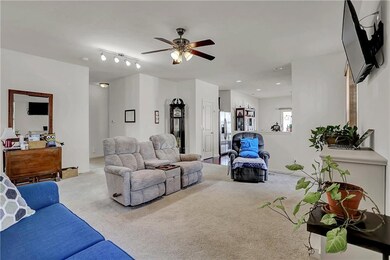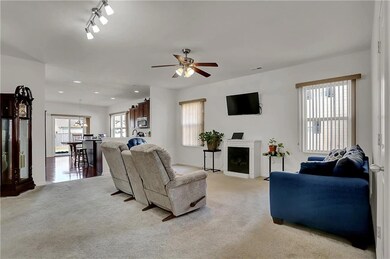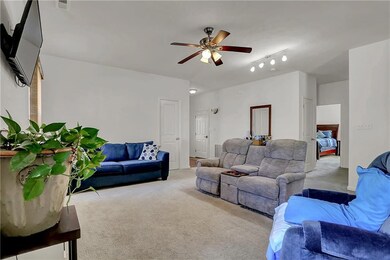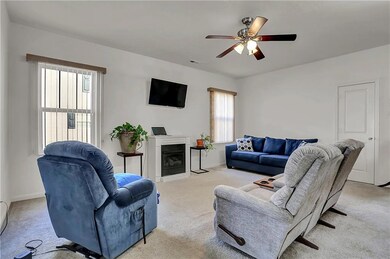
8412 Chelone Dr Plainfield, IN 46168
Highlights
- Craftsman Architecture
- Vaulted Ceiling
- Community Pool
- Cedar Elementary School Rated A
- Wood Flooring
- Tennis Courts
About This Home
As of March 2021Beautifully and Well maintained 4 Bedroom, 2 full bath in the desirable Avon. This home is conveniently located near interstate access and within walking distance to shopping center. Beautiful Kitchen with island. The master bedroom features a walking closet with double vanity. Stainless Steel APPLIANCES ARE INCLUDED! (Refrg, Microwave, Stove, Dishwasher) Washer, & Dryer, Water softener, Gas fireplace. 2 cars garage with 4' bump. Great neighborhood with walking trail, tennis court, soccer field, baseball, basketball court, pool & playground.
Last Agent to Sell the Property
Highgarden Real Estate License #RB18001476 Listed on: 03/04/2021

Home Details
Home Type
- Single Family
Est. Annual Taxes
- $1,924
Year Built
- Built in 2011
Lot Details
- 70 Sq Ft Lot
- Landscaped with Trees
HOA Fees
- $57 Monthly HOA Fees
Parking
- 2 Car Attached Garage
- Garage Door Opener
Home Design
- Craftsman Architecture
- Ranch Style House
- Brick Exterior Construction
- Slab Foundation
- Vinyl Siding
Interior Spaces
- 1,691 Sq Ft Home
- Vaulted Ceiling
- Gas Log Fireplace
- Thermal Windows
- Window Screens
- Entrance Foyer
- Combination Kitchen and Dining Room
- Attic Access Panel
- Fire and Smoke Detector
Kitchen
- Electric Oven
- Recirculated Exhaust Fan
- Microwave
- Dishwasher
- Kitchen Island
- Disposal
Flooring
- Wood
- Carpet
- Vinyl
Bedrooms and Bathrooms
- 4 Bedrooms
- Walk-In Closet
- 2 Full Bathrooms
Laundry
- Laundry on main level
- Dryer
- Washer
Accessible Home Design
- Accessible Full Bathroom
- Accessible Doors
Outdoor Features
- Covered patio or porch
Utilities
- Heat Pump System
- Electric Water Heater
Listing and Financial Details
- Tax Lot 317
- Assessor Parcel Number 321024176003000031
Community Details
Overview
- Association fees include builder controls, insurance, maintenance, parkplayground, tennis court(s), trash
- Association Phone (317) 559-2499
- The Settlement Subdivision
- The community has rules related to covenants, conditions, and restrictions
Recreation
- Tennis Courts
- Community Pool
Ownership History
Purchase Details
Home Financials for this Owner
Home Financials are based on the most recent Mortgage that was taken out on this home.Purchase Details
Home Financials for this Owner
Home Financials are based on the most recent Mortgage that was taken out on this home.Purchase Details
Home Financials for this Owner
Home Financials are based on the most recent Mortgage that was taken out on this home.Similar Homes in Plainfield, IN
Home Values in the Area
Average Home Value in this Area
Purchase History
| Date | Type | Sale Price | Title Company |
|---|---|---|---|
| Warranty Deed | -- | None Available | |
| Deed | $175,000 | Landquest Title Services Llc | |
| Warranty Deed | -- | None Available |
Mortgage History
| Date | Status | Loan Amount | Loan Type |
|---|---|---|---|
| Open | $200,000 | New Conventional | |
| Previous Owner | $180,000 | New Conventional | |
| Previous Owner | $110,197 | New Conventional |
Property History
| Date | Event | Price | Change | Sq Ft Price |
|---|---|---|---|---|
| 03/26/2021 03/26/21 | Sold | $250,000 | +4.2% | $148 / Sq Ft |
| 03/05/2021 03/05/21 | Pending | -- | -- | -- |
| 03/04/2021 03/04/21 | For Sale | $240,000 | +37.1% | $142 / Sq Ft |
| 06/09/2017 06/09/17 | Sold | $175,000 | -2.7% | $103 / Sq Ft |
| 04/24/2017 04/24/17 | For Sale | $179,900 | -- | $106 / Sq Ft |
Tax History Compared to Growth
Tax History
| Year | Tax Paid | Tax Assessment Tax Assessment Total Assessment is a certain percentage of the fair market value that is determined by local assessors to be the total taxable value of land and additions on the property. | Land | Improvement |
|---|---|---|---|---|
| 2024 | $3,066 | $272,900 | $51,800 | $221,100 |
| 2023 | $2,770 | $248,200 | $46,700 | $201,500 |
| 2022 | $2,561 | $227,600 | $42,400 | $185,200 |
| 2021 | $2,142 | $191,200 | $36,800 | $154,400 |
| 2020 | $1,987 | $176,400 | $36,800 | $139,600 |
| 2019 | $1,925 | $169,200 | $34,500 | $134,700 |
| 2018 | $1,880 | $162,900 | $34,500 | $128,400 |
| 2017 | $1,569 | $156,900 | $33,200 | $123,700 |
| 2016 | $1,531 | $153,100 | $33,200 | $119,900 |
| 2014 | $1,458 | $145,800 | $32,000 | $113,800 |
Agents Affiliated with this Home
-

Seller's Agent in 2021
Antoinette Amah
Highgarden Real Estate
(317) 987-3137
9 in this area
54 Total Sales
-
J
Buyer's Agent in 2021
Jerri Mittman
Keller Williams Indy Metro NE
(317) 289-9560
1 in this area
20 Total Sales
-
B
Seller's Agent in 2017
Beverly Fast Sinclair
Keller Williams Indpls Metro N
(317) 213-3278
13 Total Sales
-
C
Buyer's Agent in 2017
Connie Cooper
Carpenter, REALTORS®
Map
Source: MIBOR Broker Listing Cooperative®
MLS Number: 21768710
APN: 32-10-24-176-003.000-031
- 2324 Boneset Dr
- 2402 Foxtail Dr
- 2078 Seneca Ln
- 2272 Trefoil Dr
- 2580 Bluewood Way
- 2131 Foxglove Dr
- 2599 Liatris Dr
- 1893 Devonshire Ave
- 2733 Bo St W
- 2685 W Bo St W
- 8038 Sydney Ln
- 2724 Glade Ave
- 2764 Glade Ave
- 2339 Pine Valley Dr
- 7834 Fairwood Blvd
- 2879 Bluewood Way
- 1739 Wedgewood Place
- 2712 Glade Ave
- 2738 Glade Ave
- 2332 Pine Valley Dr
