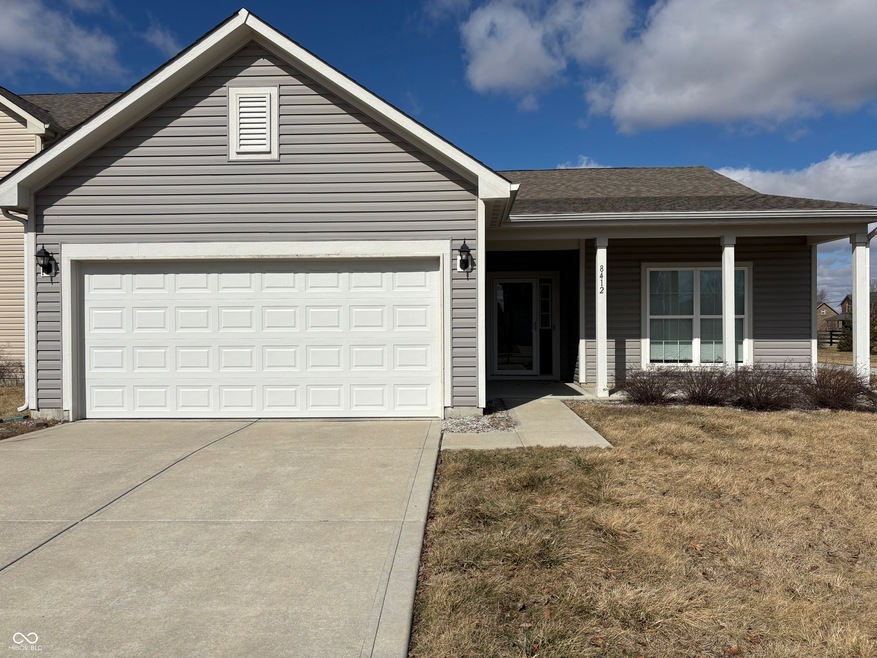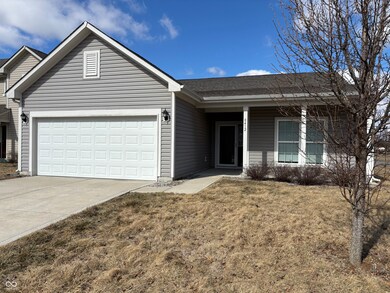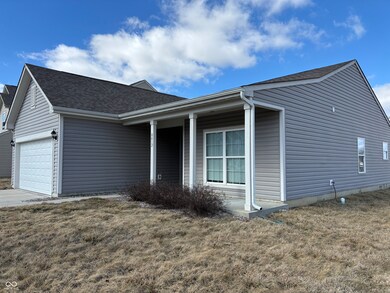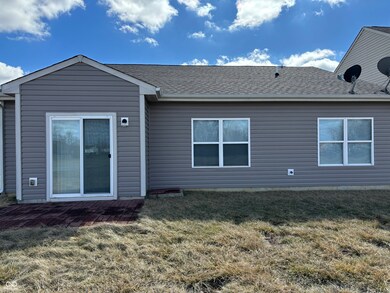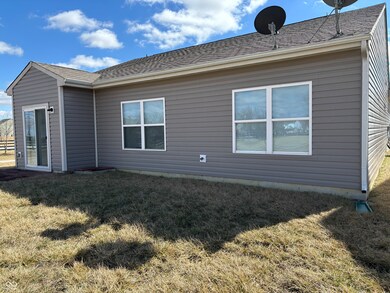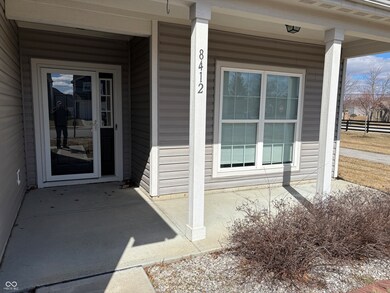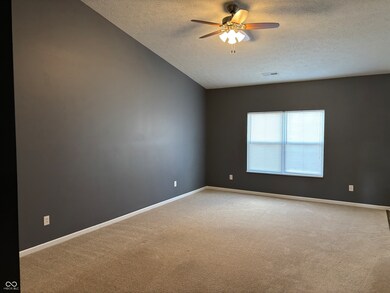
Highlights
- Ranch Style House
- Eat-In Kitchen
- Walk-In Closet
- 2 Car Attached Garage
- Woodwork
- Combination Kitchen and Dining Room
About This Home
As of April 2025Welcome Home! This homes is ready for you to put your finishing touches on it. This Home Features, 9 Foot Ceilings, Vaulted Ceilings throughout the Foyer, Great Room and Kitchen. Kitchen Features Custom Staggered Cabinets with Crown Molding,Wood Laminate Flooring, INCLUDED Stainless Steel Appliances, and a 4 ft Extension on the Spacious Breakfast Nook. Large Master Bedroom Includes Large Walk-in Closet, and a Master Bathroom with Dual Sinks and Garden Tub/Shower Combo! The Garage is fully insulated for your comfort. Home also includes WASHER AND DRYER. Community Includes a Club House, Pool, Workout Facility, Basketball and much more!
Last Agent to Sell the Property
Berkshire Hathaway Home Brokerage Email: hildaellis18@aol.com License #RB14038935 Listed on: 03/07/2025

Co-Listed By
Berkshire Hathaway Home Brokerage Email: hildaellis18@aol.com License #RB19000224
Home Details
Home Type
- Single Family
Est. Annual Taxes
- $2,442
Year Built
- Built in 2017
HOA Fees
- $17 Monthly HOA Fees
Parking
- 2 Car Attached Garage
Home Design
- Ranch Style House
- Slab Foundation
- Vinyl Siding
Interior Spaces
- 1,390 Sq Ft Home
- Woodwork
- Combination Kitchen and Dining Room
Kitchen
- Eat-In Kitchen
- Electric Oven
- Built-In Microwave
- Dishwasher
- Disposal
Flooring
- Carpet
- Vinyl
Bedrooms and Bathrooms
- 3 Bedrooms
- Walk-In Closet
- 2 Full Bathrooms
Laundry
- Dryer
- Washer
Schools
- Decatur Middle School
Additional Features
- 6,011 Sq Ft Lot
- Electric Water Heater
Community Details
- Harvard Green Subdivision
Listing and Financial Details
- Tax Lot 231
- Assessor Parcel Number 491316115009036200
- Seller Concessions Not Offered
Ownership History
Purchase Details
Home Financials for this Owner
Home Financials are based on the most recent Mortgage that was taken out on this home.Purchase Details
Purchase Details
Purchase Details
Home Financials for this Owner
Home Financials are based on the most recent Mortgage that was taken out on this home.Purchase Details
Home Financials for this Owner
Home Financials are based on the most recent Mortgage that was taken out on this home.Purchase Details
Similar Homes in the area
Home Values in the Area
Average Home Value in this Area
Purchase History
| Date | Type | Sale Price | Title Company |
|---|---|---|---|
| Quit Claim Deed | -- | None Listed On Document | |
| Warranty Deed | -- | None Listed On Document | |
| Deed | -- | None Listed On Document | |
| Quit Claim Deed | -- | None Listed On Document | |
| Warranty Deed | -- | None Available | |
| Deed | $150,000 | -- | |
| Warranty Deed | $150,014 | Enterprise Title | |
| Deed | $38,000 | -- | |
| Warranty Deed | $38,000 | Enterprise Title |
Mortgage History
| Date | Status | Loan Amount | Loan Type |
|---|---|---|---|
| Open | $237,650 | New Conventional | |
| Previous Owner | $150,000 | New Conventional | |
| Previous Owner | $20,000,000 | Construction |
Property History
| Date | Event | Price | Change | Sq Ft Price |
|---|---|---|---|---|
| 04/10/2025 04/10/25 | Sold | $245,000 | 0.0% | $176 / Sq Ft |
| 03/09/2025 03/09/25 | Pending | -- | -- | -- |
| 03/07/2025 03/07/25 | For Sale | $245,000 | +22.5% | $176 / Sq Ft |
| 06/14/2021 06/14/21 | Sold | $200,000 | +8.1% | $137 / Sq Ft |
| 05/31/2021 05/31/21 | Pending | -- | -- | -- |
| 05/28/2021 05/28/21 | For Sale | $185,000 | +23.3% | $126 / Sq Ft |
| 01/29/2018 01/29/18 | Sold | $150,014 | 0.0% | $108 / Sq Ft |
| 01/29/2018 01/29/18 | Pending | -- | -- | -- |
| 01/26/2018 01/26/18 | For Sale | $150,014 | -- | $108 / Sq Ft |
Tax History Compared to Growth
Tax History
| Year | Tax Paid | Tax Assessment Tax Assessment Total Assessment is a certain percentage of the fair market value that is determined by local assessors to be the total taxable value of land and additions on the property. | Land | Improvement |
|---|---|---|---|---|
| 2024 | $2,530 | $235,500 | $38,100 | $197,400 |
| 2023 | $2,530 | $220,100 | $38,100 | $182,000 |
| 2022 | $2,318 | $197,700 | $38,100 | $159,600 |
| 2021 | $1,924 | $165,400 | $38,100 | $127,300 |
| 2020 | $1,720 | $153,500 | $38,100 | $115,400 |
| 2019 | $1,672 | $145,900 | $38,100 | $107,800 |
| 2018 | $1,555 | $134,600 | $30,100 | $104,500 |
Agents Affiliated with this Home
-
Hilda Ellis

Seller's Agent in 2025
Hilda Ellis
Berkshire Hathaway Home
(317) 443-8806
3 in this area
194 Total Sales
-
Clifford Ellis

Seller Co-Listing Agent in 2025
Clifford Ellis
Berkshire Hathaway Home
(317) 532-7808
1 in this area
64 Total Sales
-
Stacie Kidwell Sandoval

Buyer's Agent in 2025
Stacie Kidwell Sandoval
F.C. Tucker Company
(317) 436-4004
3 in this area
343 Total Sales
-

Seller's Agent in 2021
Herbert Rice
eXp Realty, LLC
(317) 757-9575
4 in this area
196 Total Sales
-
P
Seller Co-Listing Agent in 2021
Pearson Hussey
eXp Realty, LLC
(317) 775-7500
4 in this area
85 Total Sales
-
Non-BLC Member
N
Seller's Agent in 2018
Non-BLC Member
MIBOR REALTOR® Association
(317) 956-1912
Map
Source: MIBOR Broker Listing Cooperative®
MLS Number: 22023671
APN: 49-13-16-115-009.036-200
- 6535 Heben Ct
- 7730 Belmac Ln
- 7625 Firecrest Ln
- 7515 Brattle Dr
- 8409 Bolero Way
- 7505 Firecrest Ln
- 8715 Hollander Dr
- 8726 Hollander Dr
- 8730 Hollander Dr
- 8710 Hollander Dr
- 8706 Hollander Dr
- 8711 Hollander Dr
- 7108 Parkstay Ct
- 8808 Hosta Way
- 8158 Wheatfield Ct
- 8849 W Mooresville Rd
- 8442 Burket Way
- 8447 Wanda Lake Dr
- 9000 W Mooresville Rd
- 6622 Stanley Rd
