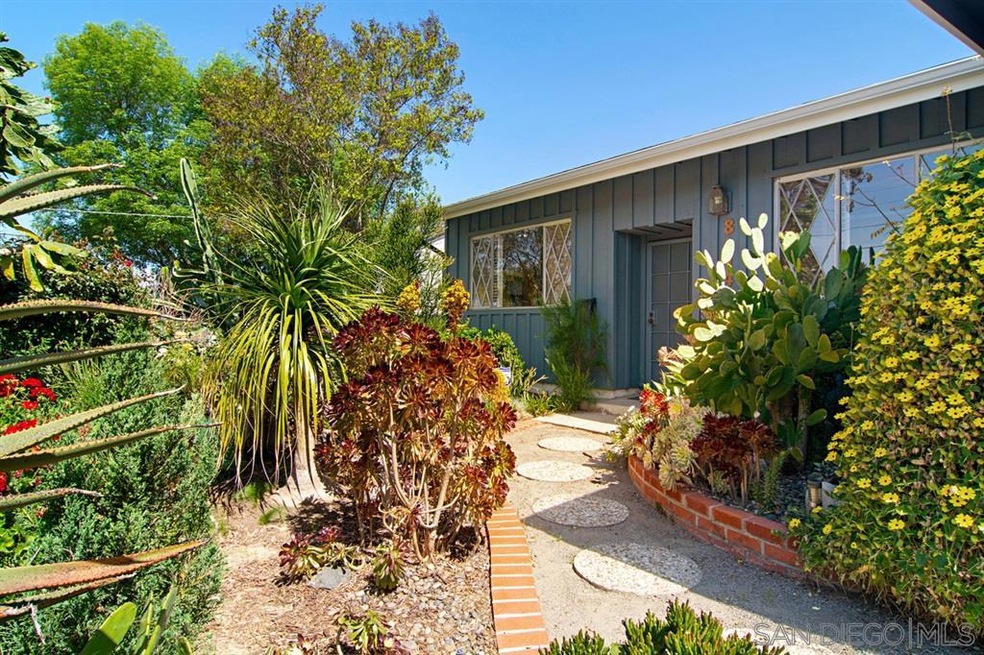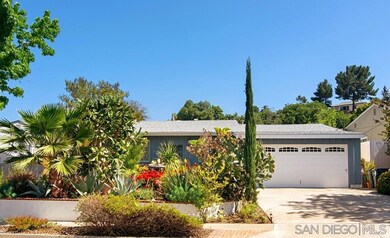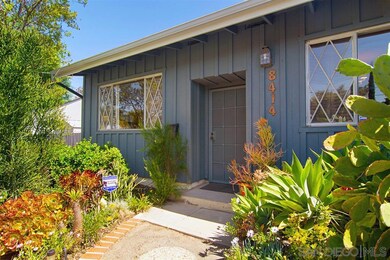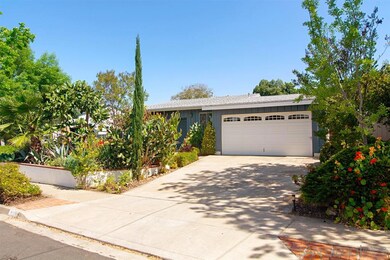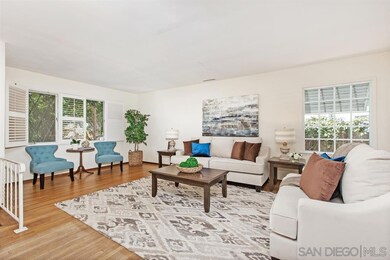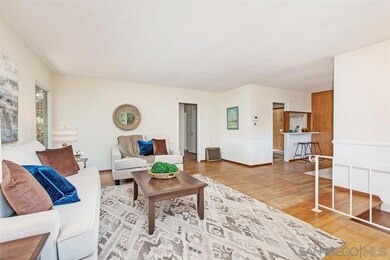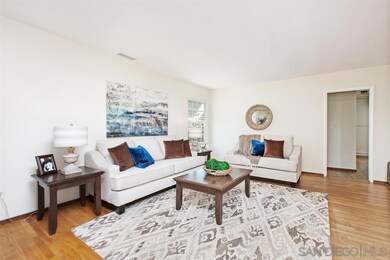
8414 El Paso St La Mesa, CA 91942
Estimated Value: $908,660 - $1,012,000
Highlights
- Deck
- Wood Flooring
- Covered patio or porch
- Grossmont High School Rated A
- Private Yard
- Formal Dining Room
About This Home
As of January 2020This home has terrific curb appeal and features outdoor living at its best! .. Extensive landscaping in both the front and back yards .. Sliding glass door from family room opens to a beautiful terraced backyard with various trees, flowers, blooming cacti and succulents .. The lower yard offers a covered Trex deck patio, great spot for morning breakfast .. Yard is low maintenance! See supplement and upgrades list Railroad ties and brick stairs lead to the upper serene stone patio offering roof top views, great for reading, meditation or yoga .. Spacious living and dining room with hardwood floors .. Family room with brick fireplace and wood beamed ceiling .. Sola tube lighting in hallway .. Centrally located kitchen with wood and glass cabinets .. Direct access to double garage with laundry hookups, newer hot water heater .. 2 year old roof .. Mostly freshly painted interior .. Forced air heat & air .. This is a great home for family and entertaining .. Great location, close to Murray Manor Elementary, freeways and Grossmont Center and other shopping .. See attached upgrades list
Last Agent to Sell the Property
Coldwell Banker Realty License #00893161 Listed on: 12/18/2019

Home Details
Home Type
- Single Family
Est. Annual Taxes
- $8,361
Year Built
- Built in 1953
Lot Details
- 7,300 Sq Ft Lot
- Partially Fenced Property
- Level Lot
- Sprinkler System
- Private Yard
- Property is zoned R1
Parking
- 2 Car Attached Garage
- Driveway
Home Design
- Rolled or Hot Mop Roof
- Composition Roof
- Wood Siding
- Stucco Exterior
Interior Spaces
- 1,700 Sq Ft Home
- 1-Story Property
- Family Room with Fireplace
- Formal Dining Room
- Security System Leased
Kitchen
- Oven or Range
- Microwave
- Dishwasher
- Disposal
Flooring
- Wood
- Parquet
- Carpet
- Linoleum
Bedrooms and Bathrooms
- 4 Bedrooms
- 2 Full Bathrooms
Laundry
- Laundry in Garage
- Washer
Outdoor Features
- Deck
- Covered patio or porch
Utilities
- Cooling System Mounted To A Wall/Window
- Separate Water Meter
- Gas Water Heater
- Cable TV Available
Listing and Financial Details
- Assessor Parcel Number 485-373-15-00
Ownership History
Purchase Details
Home Financials for this Owner
Home Financials are based on the most recent Mortgage that was taken out on this home.Purchase Details
Home Financials for this Owner
Home Financials are based on the most recent Mortgage that was taken out on this home.Purchase Details
Purchase Details
Home Financials for this Owner
Home Financials are based on the most recent Mortgage that was taken out on this home.Purchase Details
Similar Homes in the area
Home Values in the Area
Average Home Value in this Area
Purchase History
| Date | Buyer | Sale Price | Title Company |
|---|---|---|---|
| Gubbe Marita Ann Megert | $615,000 | Chicago Title Company | |
| Ray Robert C | -- | Ticor Title Company Of Calif | |
| Ray Robert C | -- | None Available | |
| Ray Robert C | $460,000 | Chicago Title Company | |
| Phillips John Andrew | -- | None Available |
Mortgage History
| Date | Status | Borrower | Loan Amount |
|---|---|---|---|
| Open | Gubbe Marita Ann Megert | $456,000 | |
| Closed | Gubbe Marita Ann Megert | $450,000 | |
| Previous Owner | Ray Robert Charles | $61,800 | |
| Previous Owner | Ray Robert C | $424,000 | |
| Previous Owner | Ray Robert C | $50,000 | |
| Previous Owner | Ray Robert | $327,390 | |
| Previous Owner | Ray Robert C | $34,000 | |
| Previous Owner | Ray Robert C | $368,000 | |
| Previous Owner | Phillips Jack | $35,000 |
Property History
| Date | Event | Price | Change | Sq Ft Price |
|---|---|---|---|---|
| 01/22/2020 01/22/20 | Sold | $615,000 | +3.4% | $362 / Sq Ft |
| 12/23/2019 12/23/19 | Pending | -- | -- | -- |
| 12/18/2019 12/18/19 | For Sale | $595,000 | -- | $350 / Sq Ft |
Tax History Compared to Growth
Tax History
| Year | Tax Paid | Tax Assessment Tax Assessment Total Assessment is a certain percentage of the fair market value that is determined by local assessors to be the total taxable value of land and additions on the property. | Land | Improvement |
|---|---|---|---|---|
| 2024 | $8,361 | $659,400 | $415,710 | $243,690 |
| 2023 | $8,070 | $646,471 | $407,559 | $238,912 |
| 2022 | $7,955 | $633,796 | $399,568 | $234,228 |
| 2021 | $7,834 | $621,370 | $391,734 | $229,636 |
| 2020 | $6,755 | $552,458 | $348,289 | $204,169 |
| 2019 | $6,664 | $541,626 | $341,460 | $200,166 |
| 2018 | $6,302 | $510,000 | $318,000 | $192,000 |
| 2017 | $5,922 | $475,000 | $297,000 | $178,000 |
| 2016 | $5,534 | $450,000 | $282,000 | $168,000 |
| 2015 | $5,278 | $425,000 | $267,000 | $158,000 |
| 2014 | $4,865 | $391,000 | $246,000 | $145,000 |
Agents Affiliated with this Home
-
Afton Miller

Seller's Agent in 2020
Afton Miller
Coldwell Banker Realty
(619) 683-5420
70 Total Sales
-
Andrea Young

Buyer's Agent in 2020
Andrea Young
Scott & Quinn Real Estate
(619) 818-3051
41 Total Sales
Map
Source: San Diego MLS
MLS Number: 190065452
APN: 485-373-15
- 5885 Nagel St
- 8394 Blue Lake Dr
- 6195 Blain Place
- 8100 Place
- 6252 Lake Albano Ave
- 8711 Van Horn St
- 6056 Winfield Ave
- 6373 Lake Albano Ave
- 5680 Wendi St
- 6289 Lake Arago Ave
- 5800 Lake Murray Blvd Unit 83
- 5953 Lubbock Ave
- 8365 Lake Adlon Dr
- 6040 Manon St
- 6352 Budlong Lake Ave
- 6354 Arms Lake Ave
- 6652 Jackson Dr
- 6065 Zora St
- 6269 Lake Apopka Place
- 6398 Badger Lake Ave
- 8414 El Paso St
- 8420 El Paso St
- 8410 El Paso St
- 6003 Kelton Ave
- 8424 El Paso St
- 6005 Kelton Ave
- 5975 Kelton Ave
- 8430 El Paso St
- 6015 Kelton Ave
- 8425 El Paso St
- 8409 El Paso St
- 8434 El Paso St
- 6010 Kelton Ave
- 6025 Kelton Ave
- 8407 El Paso St
- 5965 Kelton Ave
- 8431 El Paso St
- 6020 Kelton Ave
- 5970 Kelton Ave
- 8440 El Paso St
