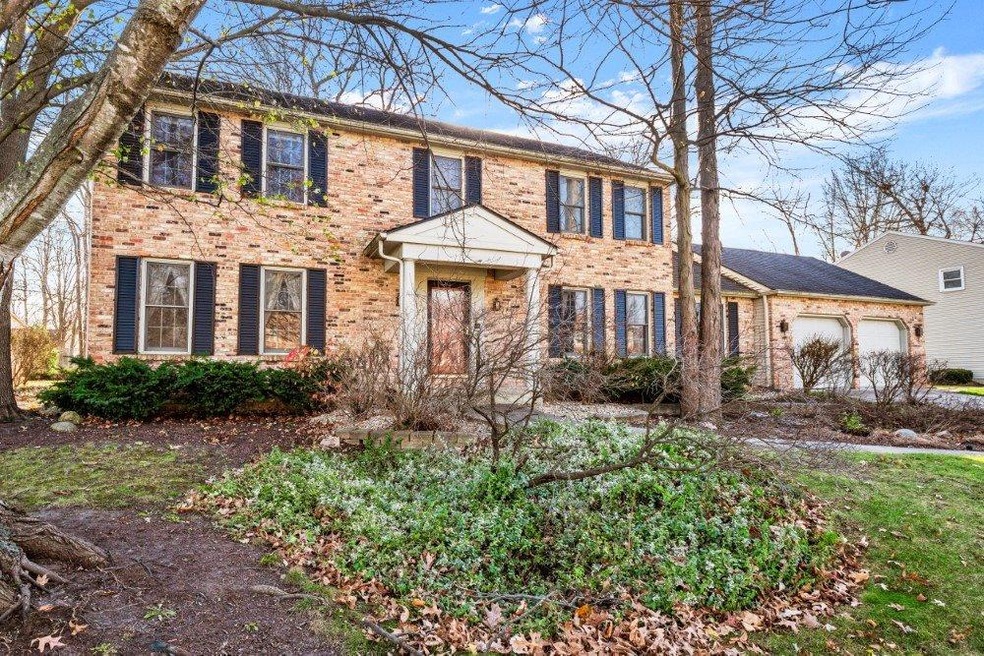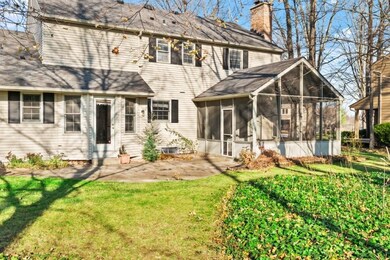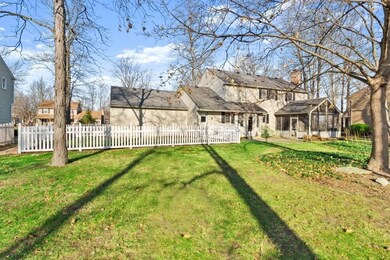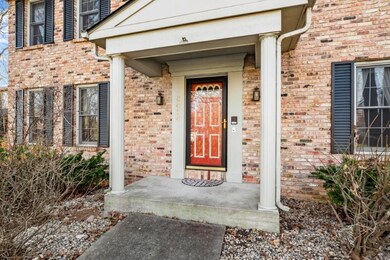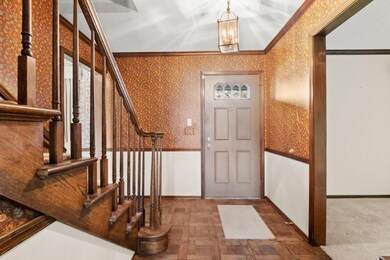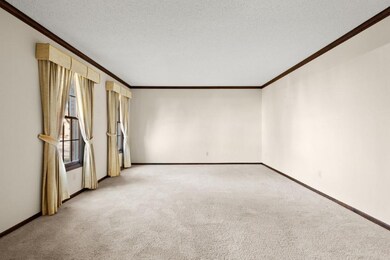
8414 Greenwich Ct Fort Wayne, IN 46835
Arlington Park NeighborhoodEstimated Value: $355,000 - $367,000
Highlights
- Golf Course Community
- Clubhouse
- Traditional Architecture
- Fitness Center
- Partially Wooded Lot
- 5-minute walk to Rocket Park
About This Home
As of January 2021Charming Arlo Marsh Built Beauty In Arlington Park. This 5 Bedroom, 3 Full Bath Home On A Cul-De-Sac Has Been Impeccably Maintained & Ready For It’s New Owner. Recent Updates Include: New Fenced Yard In 2015, Some Custom Window Treatments In 2016, New Office In The Basement In 9/2020 & All New Carpet Upstairs 11/2020. Covered Front Porch Leads To Hardwood Foyer With Crown Molding. Living Room With Crown Molding. Dining Room With Chair Rail, Double Doors & More Crown Molding. Spacious Eat In Kitchen With Great Cabinet Space, Large Pantry, Desk, Breakfast Bar, Custom Cabinetry & All Appliances Remain! Stunning Family Room With Hard Wood Floors, Floor To Ceiling Brick Fireplace, Built In Shelving, Beamed Ceiling & Is Open To The Screened In Porch. Main Floor Bedroom With Wainscoting Could Be The Perfect Den! Upstairs With Large Master Suite With 2 Closets (One Walk In) & A Private Bath. Other 3 Bedrooms Are Of Good Size As Well & Share The Main Bath With Double Vanities. Basement With Great Storage, 2 Dens & Large Rec Room With A Bar. Six Panel Doors. High Efficiency Furnace. Large Partially Wooded Backyard. Arlington Park Amenities Provide Country Club Type Living At A Modest Price - 3 Pools, Playgrounds, Tennis Courts, Fishing, Ice Skating, 15 Miles Of Sidewalk For Leisure Or Exercise, Racquetball, Ping Pong, Billiards, Clubhouse & 9 Hole Executive Golf Course. Schedule Your Tour Today!!
Home Details
Home Type
- Single Family
Est. Annual Taxes
- $2,481
Year Built
- Built in 1978
Lot Details
- 0.27 Acre Lot
- Lot Dimensions are 103x116
- Cul-De-Sac
- Vinyl Fence
- Partially Wooded Lot
HOA Fees
- $54 Monthly HOA Fees
Parking
- 2 Car Attached Garage
- Garage Door Opener
- Off-Street Parking
Home Design
- Traditional Architecture
- Brick Exterior Construction
- Poured Concrete
- Asphalt Roof
Interior Spaces
- 2-Story Property
- Built-in Bookshelves
- Bar
- Chair Railings
- Beamed Ceilings
- 1 Fireplace
- Entrance Foyer
- Formal Dining Room
- Screened Porch
- Fire and Smoke Detector
Kitchen
- Eat-In Kitchen
- Breakfast Bar
- Electric Oven or Range
- Laminate Countertops
- Disposal
Bedrooms and Bathrooms
- 5 Bedrooms
- Walk-In Closet
- Double Vanity
- Bathtub with Shower
Laundry
- Laundry on main level
- Electric Dryer Hookup
Attic
- Storage In Attic
- Pull Down Stairs to Attic
Partially Finished Basement
- Basement Fills Entire Space Under The House
- 2 Bedrooms in Basement
Schools
- Arlington Elementary School
- Jefferson Middle School
- Northrop High School
Utilities
- Forced Air Heating and Cooling System
- Heating System Uses Gas
Listing and Financial Details
- Assessor Parcel Number 02-08-23-181-006.000-072
Community Details
Amenities
- Sauna
- Clubhouse
Recreation
- Golf Course Community
- Community Playground
- Fitness Center
- Community Pool
- Putting Green
Ownership History
Purchase Details
Home Financials for this Owner
Home Financials are based on the most recent Mortgage that was taken out on this home.Purchase Details
Home Financials for this Owner
Home Financials are based on the most recent Mortgage that was taken out on this home.Similar Homes in Fort Wayne, IN
Home Values in the Area
Average Home Value in this Area
Purchase History
| Date | Buyer | Sale Price | Title Company |
|---|---|---|---|
| Bowman Anthony Edward | -- | Fidelity National Ttl Co Llc | |
| Wesse David J | -- | None Available |
Mortgage History
| Date | Status | Borrower | Loan Amount |
|---|---|---|---|
| Open | Bowman Anthony Edward | $207,920 | |
| Previous Owner | Wesse David J | $183,150 | |
| Previous Owner | Wesse Deborah L | $137,100 | |
| Previous Owner | Wesse David J | $139,920 |
Property History
| Date | Event | Price | Change | Sq Ft Price |
|---|---|---|---|---|
| 01/15/2021 01/15/21 | Sold | $259,900 | 0.0% | $75 / Sq Ft |
| 11/25/2020 11/25/20 | Pending | -- | -- | -- |
| 11/22/2020 11/22/20 | For Sale | $259,900 | +48.6% | $75 / Sq Ft |
| 05/06/2014 05/06/14 | Sold | $174,900 | -2.8% | $53 / Sq Ft |
| 04/09/2014 04/09/14 | Pending | -- | -- | -- |
| 04/05/2014 04/05/14 | For Sale | $179,900 | -- | $55 / Sq Ft |
Tax History Compared to Growth
Tax History
| Year | Tax Paid | Tax Assessment Tax Assessment Total Assessment is a certain percentage of the fair market value that is determined by local assessors to be the total taxable value of land and additions on the property. | Land | Improvement |
|---|---|---|---|---|
| 2024 | $3,916 | $346,300 | $45,400 | $300,900 |
| 2022 | $3,539 | $311,700 | $45,400 | $266,300 |
| 2021 | $3,018 | $267,800 | $31,800 | $236,000 |
| 2020 | $2,591 | $233,100 | $31,800 | $201,300 |
| 2019 | $2,511 | $227,100 | $31,800 | $195,300 |
| 2018 | $2,451 | $220,200 | $31,800 | $188,400 |
| 2017 | $2,266 | $202,000 | $31,800 | $170,200 |
| 2016 | $2,104 | $192,700 | $31,800 | $160,900 |
| 2014 | $1,800 | $174,100 | $31,800 | $142,300 |
| 2013 | $1,840 | $178,200 | $31,800 | $146,400 |
Agents Affiliated with this Home
-
Bradley Stinson

Seller's Agent in 2021
Bradley Stinson
North Eastern Group Realty
(260) 615-6753
3 in this area
264 Total Sales
-
Jim Owen

Buyer's Agent in 2021
Jim Owen
CENTURY 21 Bradley Realty, Inc
(260) 348-4500
3 in this area
164 Total Sales
-
Dave Gall

Seller's Agent in 2014
Dave Gall
Coldwell Banker Real Estate Group
(260) 466-2266
166 Total Sales
Map
Source: Indiana Regional MLS
MLS Number: 202046781
APN: 02-08-23-181-006.000-072
- 8211 Tewksbury Ct
- 8114 Greenwich Ct
- 5221 Willowwood Ct
- 5425 Hartford Dr
- 5435 Hartford Dr
- 5118 Litchfield Rd
- 7758 Saint Joe Center Rd
- 9311 Old Grist Mill Place
- 4521 Redstone Ct
- 8206 Castle Pines Place
- 4826 Wheelock Rd
- 6435 Cathedral Oaks Place
- 8505 Crenshaw Ct
- 5306 Blossom Ridge
- 8014 Westwick Place
- 5426 Thornbriar Ln
- 7425 Parliament Place
- 7210 Canterwood Place
- 8423 Cinnabar Ct
- 6704 Cherry Hill Pkwy
- 8414 Greenwich Ct
- 8408 Greenwich Ct
- 8422 Greenwich Ct
- 8413 Sagimore Ct
- 8423 Sagimore Ct
- 8417 Greenwich Ct
- 8411 Greenwich Ct
- 8402 Greenwich Ct
- 8403 Sagimore Ct
- 8430 Greenwich Ct
- 8433 Sagimore Ct
- 8427 Greenwich Ct
- 8405 Greenwich Ct
- 8433 Greenwich Ct
- 8331 Sagimore Ct
- 8505 Sagimore Ct
- 8330 Greenwich Ct
- 8335 Greenwich Ct
- 8418 Tewksbury Ct
- 8418 Sagimore Ct
