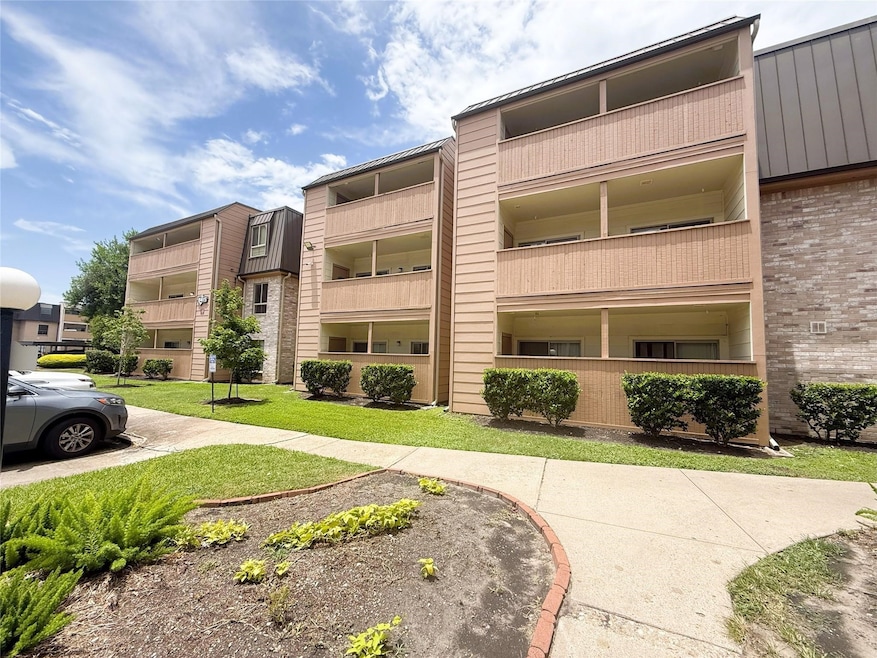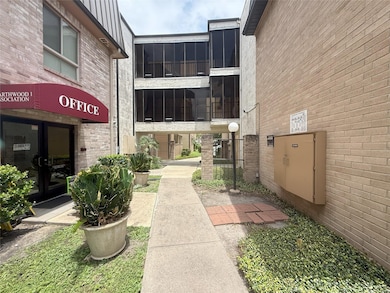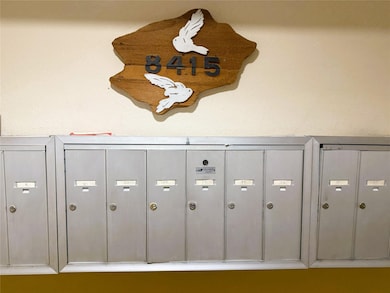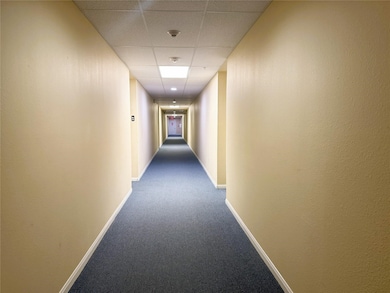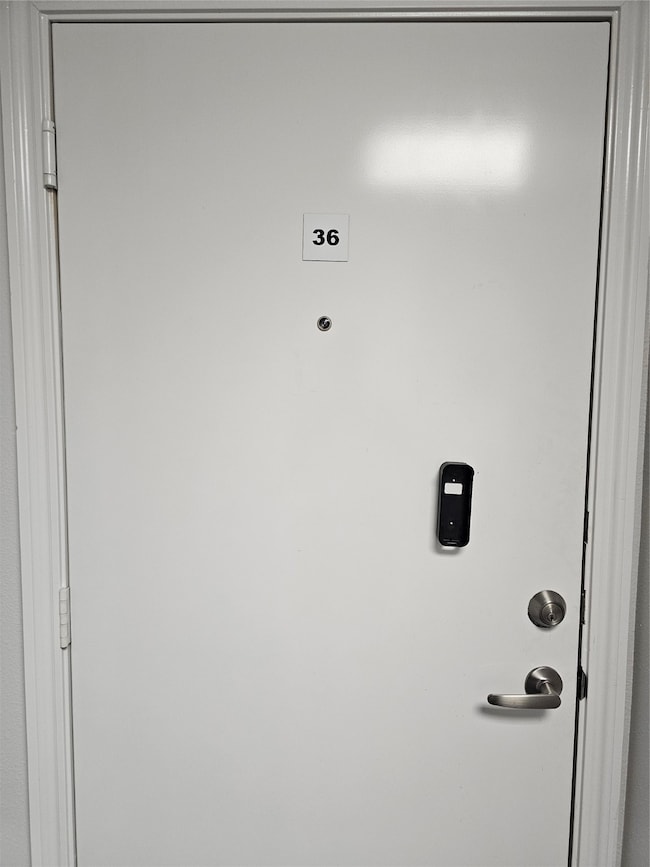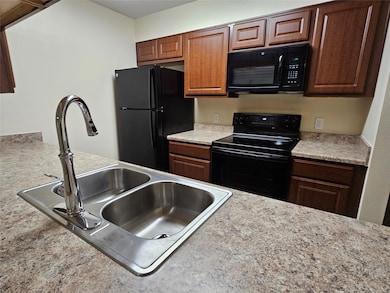
8415 Hearth Dr Unit 36 Houston, TX 77054
South Main NeighborhoodHighlights
- 14.79 Acre Lot
- Traditional Architecture
- Balcony
- Bellaire High School Rated A
- Community Pool
- Security Gate
About This Home
Section 8 and Housing Voucher are Welcome !! Move In Ready! Like a new 2-bedroom, 2-bath spacious third-floor condo in a secure, gated community with two swimming pools. Access is easy via elevator or stairs, and the unit features a fire sprinkler system for added safety. The unit includes a stove, Refrigerator, Washer/Dryer, and dishwasher. All new beautiful Light Fixtures, every room has ceiling fans. Fresh paint throughout the house. This charming condo apartment is conveniently located minutes from the Medical Center, NRG Stadium, and the Metro Rail. Very close to Downtown Houston, the Galleria, Rice University, UH, TSU, and other universities & Colleges. Easy access to major freeways, 610, and 288. It is also close to major supermarkets, retail shopping, restaurants, hospitals, and grocery stores. Take a look today, YOU WILL LOVE IT !!
Listing Agent
REALM Real Estate Professionals - Sugar Land License #0665432 Listed on: 12/11/2025

Condo Details
Home Type
- Condominium
Year Built
- Built in 2016
Parking
- 1 Car Garage
- Additional Parking
- Assigned Parking
Home Design
- Traditional Architecture
Interior Spaces
- 1,040 Sq Ft Home
- 1-Story Property
- Brick Wall or Ceiling
- Ceiling Fan
- Window Screens
- Family Room
- Utility Room
Kitchen
- Electric Oven
- Electric Range
- Microwave
- Dishwasher
- Disposal
Flooring
- Carpet
- Vinyl
Bedrooms and Bathrooms
- 2 Bedrooms
- 2 Full Bathrooms
Laundry
- Dryer
- Washer
Home Security
- Security System Leased
- Security Gate
Eco-Friendly Details
- Energy-Efficient Windows with Low Emissivity
- Energy-Efficient HVAC
- Energy-Efficient Thermostat
Schools
- Longfellow Elementary School
- Pershing Middle School
- Bellaire High School
Utilities
- Central Heating and Cooling System
- Programmable Thermostat
Additional Features
- Handicap Accessible
- Balcony
Listing and Financial Details
- Property Available on 12/11/25
- Long Term Lease
Community Details
Recreation
- Community Pool
Pet Policy
- No Pets Allowed
- Pet Deposit Required
Additional Features
- Hearthwood Condo Sec 01 Subdivision
- Controlled Access
Map
Property History
| Date | Event | Price | List to Sale | Price per Sq Ft | Prior Sale |
|---|---|---|---|---|---|
| 12/11/2025 12/11/25 | For Rent | $1,500 | 0.0% | -- | |
| 10/10/2025 10/10/25 | Sold | -- | -- | -- | View Prior Sale |
| 09/10/2025 09/10/25 | Pending | -- | -- | -- | |
| 08/23/2025 08/23/25 | For Sale | $110,000 | 0.0% | $106 / Sq Ft | |
| 06/30/2023 06/30/23 | Off Market | $1,095 | -- | -- | |
| 12/30/2021 12/30/21 | Off Market | -- | -- | -- | |
| 06/01/2018 06/01/18 | Rented | $1,095 | -15.4% | -- | |
| 05/02/2018 05/02/18 | Under Contract | -- | -- | -- | |
| 04/07/2018 04/07/18 | For Rent | $1,295 | 0.0% | -- | |
| 03/20/2018 03/20/18 | Sold | -- | -- | -- | View Prior Sale |
| 02/18/2018 02/18/18 | Pending | -- | -- | -- | |
| 02/08/2018 02/08/18 | For Sale | $75,000 | 0.0% | $72 / Sq Ft | |
| 11/19/2014 11/19/14 | Rented | $795 | 0.0% | -- | |
| 11/19/2014 11/19/14 | For Rent | $795 | -- | -- |
About the Listing Agent
Shah Mitu's Other Listings
Source: Houston Association of REALTORS®
MLS Number: 91308234
APN: 1141530020018
- 8525 Hearth Dr Unit 21
- 8519 Hearth Dr Unit 28
- 8519 Hearth Dr Unit 23
- 8417 Hearth Dr Unit 32
- 8421 Hearth Dr
- 8435 Hearth Dr Unit 21
- 8423 Hearth Dr Unit 26
- 8529 Hearth Dr Unit 23
- 8529 Hearth Dr Unit 34
- 8529 Hearth Dr Unit 25
- 8427 Hearth Dr Unit 6
- 8419 Hearth Dr Unit 21
- 8433 Hearth Dr Unit 38
- 8433 Hearth Dr Unit 35
- 8431 Hearth Dr Unit 1
- 8517 Hearth Dr Unit 5
- 8517 Hearth Dr Unit 36
- 8425 Hearth Dr Unit 26
- 2814 S Bartell Dr Unit 32
- 2822 S Bartell Dr Unit H22
- 8527 Hearth Dr Unit 32
- 8415 Hearth Dr
- 8415 Hearth Dr Unit ID1019639P
- 8415 Hearth Dr Unit 34
- 8521 Hearth Dr Unit 3
- 8421 Hearth Dr Unit 21
- 8435 Hearth Dr Unit 2
- 8427 Hearth Dr Unit 4
- 8419 Hearth Dr Unit 7
- 8419 Hearth Dr Unit 21
- 8433 Hearth Dr Unit 38
- 8515 Hearth Dr Unit 36
- 2814 S Bartell Dr Unit 11
- 8527 Hearth Dr
- 2820 S Bartell Dr Unit 2
- 2820 S Bartell Dr Unit 24
- 2824 S Bartell Dr Unit 35
- 2824 S Bartell Dr Unit 32
- 2818 S Bartell Dr Unit 4
- 2818 S Bartell Dr
