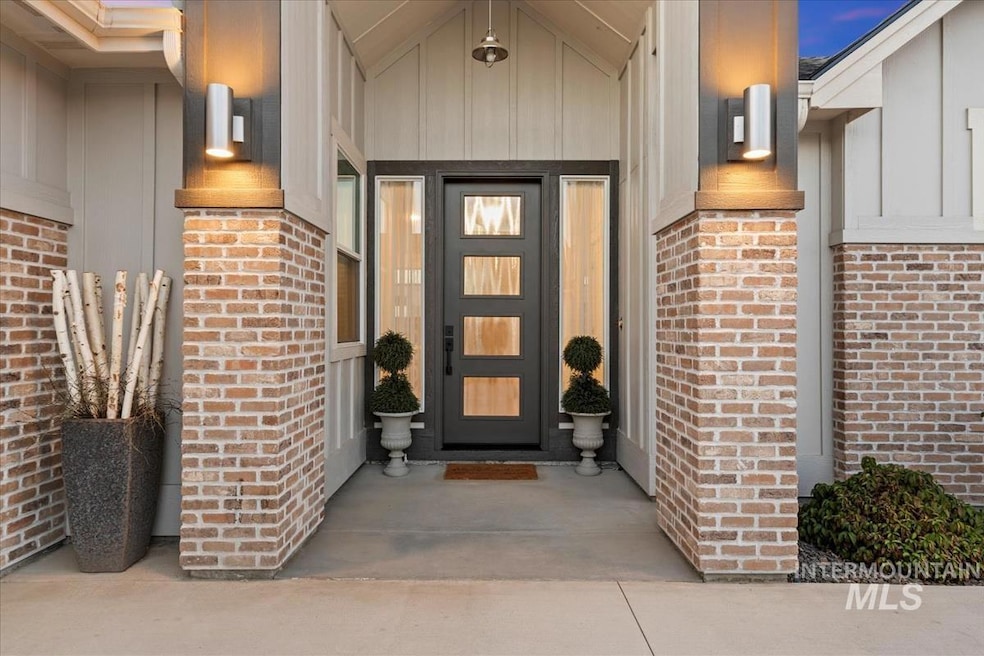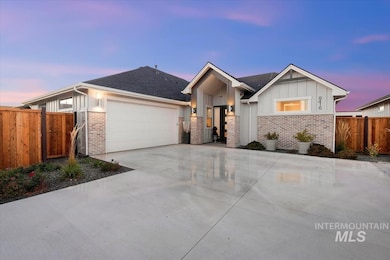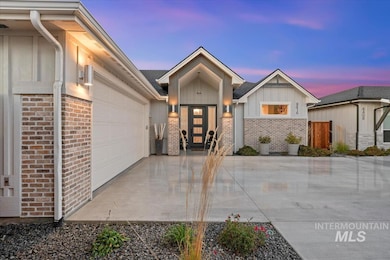Estimated payment $3,300/month
Highlights
- Lake Front
- In Ground Pool
- Pond in Community
- Star Middle School Rated A-
- Gated Community
- Great Room
About This Home
Like-New Luxury in Riverstone – Built Just Last Year! This stunning 1-year-old home combines the comfort of a thoughtfully designed split-bedroom layout with the feel of new construction—without the wait. The spacious great room welcomes you with a cozy gas fireplace framed by custom built-ins, flowing seamlessly into the designer kitchen featuring high-end appliances, sleek quartz countertops, custom designer light fixtures and a generous island perfect for entertaining. A stylish office off the entry offers the ideal space for work or creativity. The primary suite feels like a retreat, with dual vanities, a relaxing soaker tub, an oversized tile shower, and a huge walk-in closet. Step outside to the covered patio and enjoy tranquil views in one of Eagle’s most sought-after communities. Riverstone offers resort-style living with a gated entrance, beachfront park, modern clubhouse, gym, stocked fish lakes, walking paths and minutes from the Boise River—all designed for relaxation and recreation. like new, beautifully maintained, and move-in ready!
Home Details
Home Type
- Single Family
Est. Annual Taxes
- $519
Year Built
- Built in 2024
Lot Details
- 4,617 Sq Ft Lot
- Lake Front
- Property fronts a private road
- Property is Fully Fenced
- Wood Fence
- Drip System Landscaping
- Sprinkler System
HOA Fees
- $175 Monthly HOA Fees
Parking
- 2 Car Attached Garage
- Driveway
- Open Parking
Home Design
- Patio Home
- Brick Exterior Construction
- Frame Construction
- Architectural Shingle Roof
- Composition Roof
- HardiePlank Type
Interior Spaces
- 1,965 Sq Ft Home
- 1-Story Property
- Plumbed for Central Vacuum
- Gas Fireplace
- Great Room
- Den
- Crawl Space
Kitchen
- Breakfast Bar
- Built-In Double Oven
- Built-In Range
- Microwave
- Dishwasher
- Kitchen Island
- Quartz Countertops
- Disposal
Flooring
- Carpet
- Tile
- Vinyl
Bedrooms and Bathrooms
- 3 Main Level Bedrooms
- Split Bedroom Floorplan
- En-Suite Primary Bedroom
- Walk-In Closet
- 2 Bathrooms
- Double Vanity
- Walk-in Shower
Outdoor Features
- In Ground Pool
- Covered Patio or Porch
Schools
- Eagle Elementary School
- Star Middle School
- Eagle High School
Utilities
- Forced Air Heating and Cooling System
- Heating System Uses Natural Gas
- ENERGY STAR Qualified Water Heater
- Gas Water Heater
Listing and Financial Details
- Assessor Parcel Number R5793140640
Community Details
Overview
- Built by Biltmore Company LLC
- Pond in Community
Recreation
- Community Pool
Security
- Gated Community
Map
Home Values in the Area
Average Home Value in this Area
Tax History
| Year | Tax Paid | Tax Assessment Tax Assessment Total Assessment is a certain percentage of the fair market value that is determined by local assessors to be the total taxable value of land and additions on the property. | Land | Improvement |
|---|---|---|---|---|
| 2025 | $558 | $544,100 | -- | -- |
| 2024 | -- | $118,800 | -- | -- |
Property History
| Date | Event | Price | List to Sale | Price per Sq Ft | Prior Sale |
|---|---|---|---|---|---|
| 12/09/2025 12/09/25 | Price Changed | $599,990 | -1.6% | $305 / Sq Ft | |
| 10/17/2025 10/17/25 | For Sale | $610,000 | +3.4% | $310 / Sq Ft | |
| 09/05/2024 09/05/24 | Sold | -- | -- | -- | View Prior Sale |
| 08/02/2024 08/02/24 | Pending | -- | -- | -- | |
| 06/17/2024 06/17/24 | Price Changed | $589,900 | 0.0% | $300 / Sq Ft | |
| 04/30/2024 04/30/24 | For Sale | $589,900 | -- | $300 / Sq Ft |
Purchase History
| Date | Type | Sale Price | Title Company |
|---|---|---|---|
| Warranty Deed | -- | Titleone |
Mortgage History
| Date | Status | Loan Amount | Loan Type |
|---|---|---|---|
| Open | $560,405 | New Conventional |
Source: Intermountain MLS
MLS Number: 98964971
APN: R5793140640
- 8320 W Meltwater Ln
- 438 S Big Star Ln
- 720 S Calhoun Ln
- 724 S Calhoun Ln
- 732 S Calhoun Ln
- 744 S Calhoun Ln
- 736 S Calhoun Ln
- 740 S Calhoun Ln
- 877 S Waning Ln
- 728 S Calhoun Ln
- 716 S Calhoun Ln
- 981 S Waning Ln
- 735 S Calhoun Ln
- 755 S Calhoun Ln
- 993 S Waning Ln
- TBD S Crystal Springs Ln
- 8970 W Moonglade St
- 9067 W Moonglade St
- 9089 W Moonglade St
- 604 S Rivermist Ave
- 301 S Calhoun Place
- 9263 W Clancy St
- 884 N Garnet Creek Ave
- 898 N Garnet Creek Ave
- 9444 W Chino St
- 933 N Barkvine Ave
- 1317 N Barkvine Ave
- 1462 N Alderleaf Rd
- 1480 N Garnet Creek Ave
- 1487 N Barkvine Ave
- 9502 W Bowie Ct
- 6580 N Crafted Ln
- 1349 N Marysville Ave
- 3778 W Sunny Cove Ln
- 2990 N Vigo Ave
- 225 S Linder Rd
- 11649 W Skyhaven St
- 3400 W Lost Rapids Dr
- 3160 Vigo Ave
- 11929 W Skyhaven St
Ask me questions while you tour the home.







