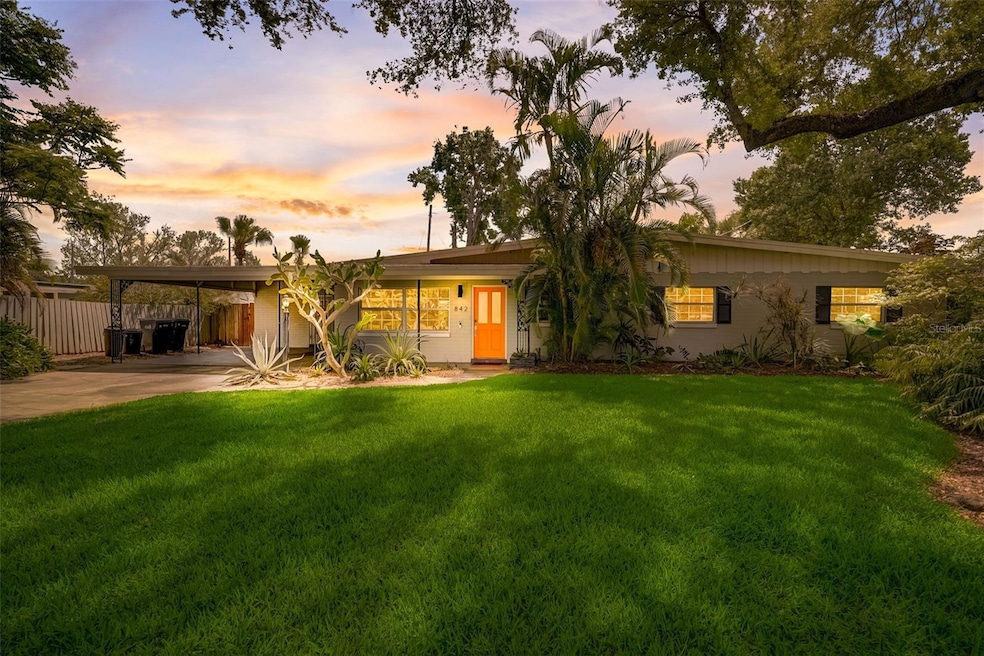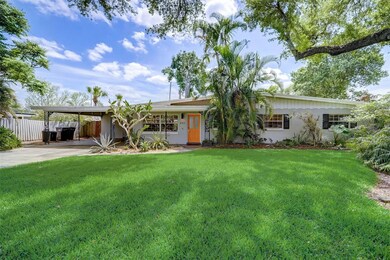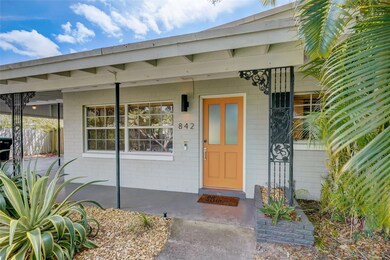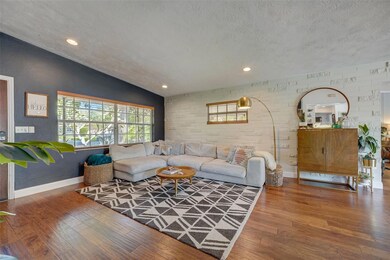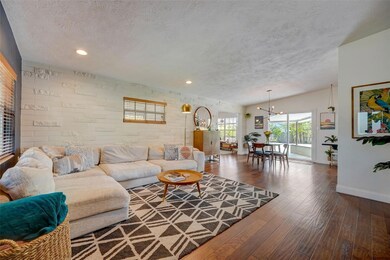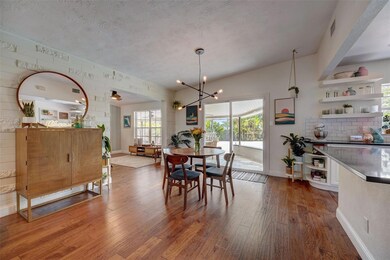
842 Appleton Ave Orlando, FL 32806
Southern Oaks NeighborhoodEstimated Value: $517,000 - $575,000
Highlights
- Access To Lake
- Oak Trees
- Midcentury Modern Architecture
- Boone High School Rated A
- In Ground Pool
- Private Lot
About This Home
As of May 2024**MULTIPLE OFFERS RECEIVED, HIGHEST & BEST DUE 04/07/2024 @ 7:00 PM. Majestic Mid-Century living nestled in the vibrant heart of Orlando! This home is a reprieve from the ordinary and is bursting with features that blend practical living with a leisure lifestyle, you’ll enjoy one-level living at it’s finest! As you enter the heart of the home, the open-concept layout seamlessly connects the living room, dining area, and kitchen to a charming sunroom for work or relaxation. Hardwood floors thoughtfully flow through out the home while eye-catching mid-century elements inject a dose of personality into the space. The primary bedroom with ensuite provides a retreat at the end of your day where you’ll look out to the lush backyard. Three additional bedrooms can couple as office space or flex space. While the interior impresses, the backyard sanctuary lures you in! You’ll enjoy a private pool for sunny Florida days, a covered patio for relaxing in the shade, and a custom tiki bar ready for everyday entertaining. For the green-thumbed- the backyard offers raised garden beds and an array of mature fruit trees like banana, fig, and orange, promising fresh produce right at your doorstep. For the urban farmer- wake up to fresh eggs daily from your hens in your backyard chicken coup. Don't forget the deeded access to Lake Jennie Jewel!— it's just a short drive down the block to launch your boat for an epic day on the lake, NO HOA! Located in the desirable SODO area, your new home is just moments away from top-rated schools including Boone High and Pershing K-8 School, abundant dining choices, shopping, entertainment options, as well as a host of nearby parks and lakes. This property is not just a home, but a lifestyle, making it the perfect choice for YOUR next great adventure. Come see it today!
Last Listed By
SUGDEN REAL ESTATE Brokerage Phone: 407-820-0128 License #3466334 Listed on: 04/05/2024
Home Details
Home Type
- Single Family
Est. Annual Taxes
- $6,380
Year Built
- Built in 1960
Lot Details
- 10,606 Sq Ft Lot
- North Facing Home
- Fenced
- Mature Landscaping
- Private Lot
- Oak Trees
- Property is zoned R-1AA
Parking
- 2 Carport Spaces
Home Design
- Midcentury Modern Architecture
- Slab Foundation
- Block Exterior
Interior Spaces
- 1,601 Sq Ft Home
- 1-Story Property
- Ceiling Fan
- Combination Dining and Living Room
- Laundry in unit
Kitchen
- Range
- Microwave
- Dishwasher
Flooring
- Wood
- Ceramic Tile
Bedrooms and Bathrooms
- 4 Bedrooms
- 2 Full Bathrooms
Outdoor Features
- In Ground Pool
- Access To Lake
- Covered patio or porch
- Outdoor Fireplace
- Shed
Schools
- Pershing Elementary School
- Boone High School
Utilities
- Central Heating and Cooling System
- Septic Tank
- Cable TV Available
Community Details
- No Home Owners Association
- Orangewood Estates Subdivision
Listing and Financial Details
- Visit Down Payment Resource Website
- Legal Lot and Block 8 / C
- Assessor Parcel Number 12-23-29-6278-03-080
Ownership History
Purchase Details
Home Financials for this Owner
Home Financials are based on the most recent Mortgage that was taken out on this home.Purchase Details
Home Financials for this Owner
Home Financials are based on the most recent Mortgage that was taken out on this home.Purchase Details
Home Financials for this Owner
Home Financials are based on the most recent Mortgage that was taken out on this home.Purchase Details
Home Financials for this Owner
Home Financials are based on the most recent Mortgage that was taken out on this home.Purchase Details
Home Financials for this Owner
Home Financials are based on the most recent Mortgage that was taken out on this home.Purchase Details
Home Financials for this Owner
Home Financials are based on the most recent Mortgage that was taken out on this home.Similar Homes in Orlando, FL
Home Values in the Area
Average Home Value in this Area
Purchase History
| Date | Buyer | Sale Price | Title Company |
|---|---|---|---|
| Hernandez Michelle Ann | $565,000 | Legacy Title | |
| Larsen Bryant | $552,600 | Keating John Kingman | |
| Quilty Bryan Christian | $310,900 | Attorney | |
| Alakji Elie | $232,000 | Universal Land Title Inc | |
| Eberts Thomas | $140,500 | -- | |
| Martini Joseph B | $109,900 | -- |
Mortgage History
| Date | Status | Borrower | Loan Amount |
|---|---|---|---|
| Open | Hernandez Michelle Ann | $508,500 | |
| Previous Owner | Larsen Bryant | $497,299 | |
| Previous Owner | Quilty Bryan Christian | $224,000 | |
| Previous Owner | Quilty Bryan Christian | $180,900 | |
| Previous Owner | Alakji Elie | $143,500 | |
| Previous Owner | Alakji Elie | $111,000 | |
| Previous Owner | Martini Joseph B | $10,000 | |
| Previous Owner | Alakji Elie | $131,000 | |
| Previous Owner | Martini Joseph B | $133,450 | |
| Previous Owner | Martini Joseph B | $98,900 |
Property History
| Date | Event | Price | Change | Sq Ft Price |
|---|---|---|---|---|
| 05/19/2024 05/19/24 | Sold | $565,000 | +1.0% | $353 / Sq Ft |
| 04/08/2024 04/08/24 | Pending | -- | -- | -- |
| 04/05/2024 04/05/24 | For Sale | $559,500 | +1.3% | $349 / Sq Ft |
| 05/17/2022 05/17/22 | Sold | $552,500 | +5.2% | $345 / Sq Ft |
| 04/17/2022 04/17/22 | Pending | -- | -- | -- |
| 04/12/2022 04/12/22 | For Sale | $525,000 | -- | $328 / Sq Ft |
Tax History Compared to Growth
Tax History
| Year | Tax Paid | Tax Assessment Tax Assessment Total Assessment is a certain percentage of the fair market value that is determined by local assessors to be the total taxable value of land and additions on the property. | Land | Improvement |
|---|---|---|---|---|
| 2025 | $6,847 | $468,220 | $170,000 | $298,220 |
| 2024 | $6,380 | $454,360 | $170,000 | $284,360 |
| 2023 | $6,380 | $433,579 | $170,000 | $263,579 |
| 2022 | $2,546 | $186,931 | $0 | $0 |
| 2021 | $2,498 | $181,486 | $0 | $0 |
| 2020 | $2,374 | $178,980 | $0 | $0 |
| 2019 | $2,433 | $174,956 | $0 | $0 |
| 2018 | $2,410 | $171,694 | $0 | $0 |
| 2017 | $2,368 | $243,738 | $80,000 | $163,738 |
| 2016 | $1,829 | $171,316 | $70,000 | $101,316 |
| 2015 | $1,858 | $153,392 | $69,950 | $83,442 |
| 2014 | $1,904 | $133,459 | $69,950 | $63,509 |
Agents Affiliated with this Home
-
Chris Sugden

Seller's Agent in 2024
Chris Sugden
SUGDEN REAL ESTATE
(858) 775-9277
2 in this area
6 Total Sales
-
Heather Unger, PA

Buyer's Agent in 2024
Heather Unger, PA
ACME REAL ESTATE FLORIDA LLC
(407) 810-6304
1 in this area
268 Total Sales
-
Karen Crabb
K
Seller's Agent in 2022
Karen Crabb
CHARLES RUTENBERG REALTY ORLANDO
(407) 622-2122
2 in this area
6 Total Sales
Map
Source: Stellar MLS
MLS Number: O6193253
APN: 12-2329-6278-03-080
- 1209 Stevens Ave
- 1227 Overlake Ave
- 1409 Overlake Ave
- 3332 Stonewood Ct
- 3336 Edgecliffe Dr
- 1228 Old Mill Rd
- 533 Baxter St
- 3651 S Rosalind Ave
- 1555 Waterwitch Dr
- 3739 S Fern Creek Ave
- 3823 Martin St
- 1648 Poe Ave
- 3778 Martin St
- 3107 Troy Dr
- 3108 Troy Dr
- 4514 Crichton Ln
- 1794 Geigel Ave
- 3807 March Ave
- 1809 Simonton Ave
- 1821 Simonton Ave
- 842 Appleton Ave
- 834 Appleton Ave
- 2402 Gem Mary Ct
- 2410 Gem Mary Ct
- 826 Appleton Ave
- 835 Summer Winds Ct
- 841 Appleton Ave
- 901 Appleton Ave
- 833 Appleton Ave
- 2416 Gem Mary Ct
- 909 Appleton Ave
- 825 Appleton Ave
- 818 Appleton Ave
- 2401 Gem Mary Ct
- 2409 Gem Mary Ct
- 2422 Gem Mary Ct
- 819 Summer Winds Ct
- 828 Summer Winds Ct
- 820 Pershing Ave
