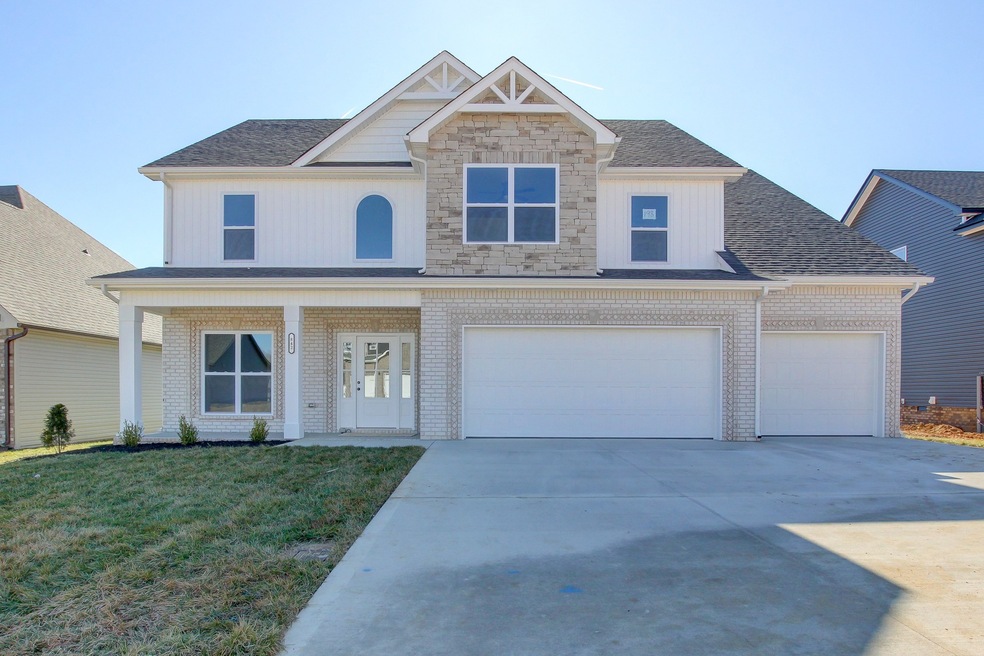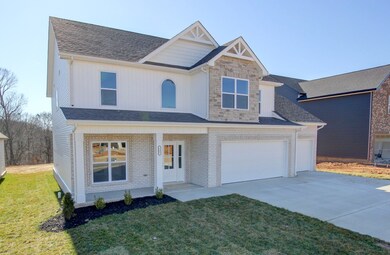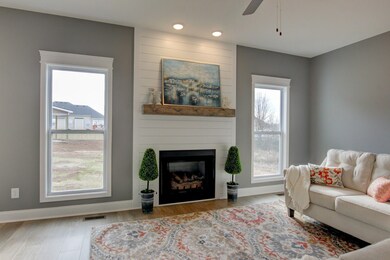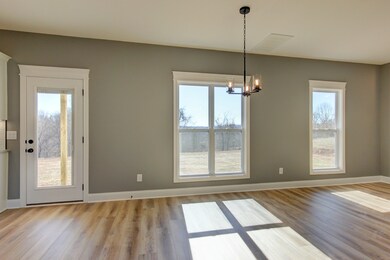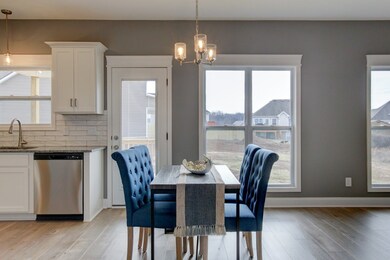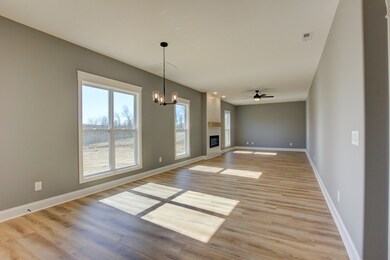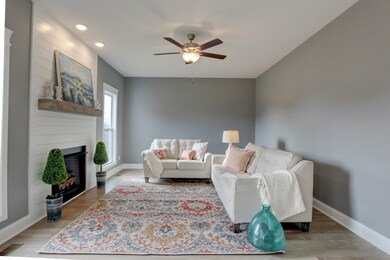
842 Burley Barn Rd Clarksville, TN 37042
Highlights
- 3 Car Attached Garage
- Cooling Available
- <<energyStarQualifiedWindowsToken>>
- Covered Deck
- Central Heating
- Level Lot
About This Home
As of June 2024$15,000 in seller concessions offered for 30 day close with preferred lender!!Flat Tree-lined Lot! No backyard neighbors! Popular Yarmouth Floor Plan with 3 car garage, extra Bedroom & Bonus Room! Primary Bedroom has TWO walk-in closets!, Laundry Room is on 2nd floor and 6th bedroom is on main floor and could be an office! 5th bedroom is HUGE and could be a bonus room. Virtual Tour: - 8045a25563ba
Last Agent to Sell the Property
Benchmark Realty, LLC Brokerage Phone: 9318015298 License #242753, 341353 Listed on: 01/11/2024

Home Details
Home Type
- Single Family
Est. Annual Taxes
- $999
Year Built
- Built in 2024
HOA Fees
- $30 Monthly HOA Fees
Parking
- 3 Car Attached Garage
- Garage Door Opener
Home Design
- Brick Exterior Construction
- Vinyl Siding
Interior Spaces
- 2,664 Sq Ft Home
- Property has 2 Levels
- Electric Fireplace
- <<energyStarQualifiedWindowsToken>>
- Crawl Space
Flooring
- Carpet
- Laminate
Bedrooms and Bathrooms
- 5 Bedrooms | 1 Main Level Bedroom
- 3 Full Bathrooms
Schools
- West Creek Elementary School
- Kenwood Middle School
- Kenwood High School
Utilities
- Cooling Available
- Central Heating
Additional Features
- Covered Deck
- Level Lot
Community Details
- $400 One-Time Secondary Association Fee
- Association fees include ground maintenance, trash
- Griffey Estates Subdivision
Listing and Financial Details
- Tax Lot 198
Ownership History
Purchase Details
Home Financials for this Owner
Home Financials are based on the most recent Mortgage that was taken out on this home.Similar Homes in Clarksville, TN
Home Values in the Area
Average Home Value in this Area
Purchase History
| Date | Type | Sale Price | Title Company |
|---|---|---|---|
| Warranty Deed | $435,000 | Townsend Title |
Mortgage History
| Date | Status | Loan Amount | Loan Type |
|---|---|---|---|
| Open | $449,355 | VA | |
| Previous Owner | $308,000 | Construction |
Property History
| Date | Event | Price | Change | Sq Ft Price |
|---|---|---|---|---|
| 07/19/2025 07/19/25 | Price Changed | $464,900 | -1.1% | $175 / Sq Ft |
| 06/27/2025 06/27/25 | For Sale | $470,000 | +8.0% | $176 / Sq Ft |
| 06/07/2024 06/07/24 | Sold | $435,000 | -5.0% | $163 / Sq Ft |
| 04/26/2024 04/26/24 | Pending | -- | -- | -- |
| 02/22/2024 02/22/24 | Price Changed | $457,997 | -2.6% | $172 / Sq Ft |
| 01/11/2024 01/11/24 | For Sale | $469,997 | -- | $176 / Sq Ft |
Tax History Compared to Growth
Tax History
| Year | Tax Paid | Tax Assessment Tax Assessment Total Assessment is a certain percentage of the fair market value that is determined by local assessors to be the total taxable value of land and additions on the property. | Land | Improvement |
|---|---|---|---|---|
| 2024 | $4,784 | $113,375 | $0 | $0 |
| 2023 | $0 | $0 | $0 | $0 |
Agents Affiliated with this Home
-
Emily Stratton

Seller's Agent in 2025
Emily Stratton
Benchmark Realty, LLC
(615) 306-2621
53 Total Sales
-
Jennifer Moore

Seller's Agent in 2024
Jennifer Moore
Benchmark Realty, LLC
(931) 801-5298
68 Total Sales
-
David Marin
D
Buyer's Agent in 2024
David Marin
Keller Williams Realty Nashville/Franklin
(615) 778-1818
5 Total Sales
Map
Source: Realtracs
MLS Number: 2608223
APN: 031G-B-036.00-00003031G
- 295 Corn Hill Ct
- 711 Buffalo Ford Dr
- 280 Griffey Estates
- 726 Buffalo Ford Dr
- 730 Buffalo Ford Dr
- 209 Griffey Estates
- 738 Buffalo Ford Dr
- 867 Burley Barn Rd
- 308 Griffey Estates
- 361 Burley Barn Rd
- 1070 Harrison Way
- 1417 McClardy Rd
- 1054 Harrison Way
- 1102 Gunpoint Dr
- 1006 Tufnel Dr
- 1014 Tufnel Dr
- 1478 McClardy Rd
- 2263 Allen Griffey Ct
- 1009 Tufnel Dr
- 769 Carrillo Dr
