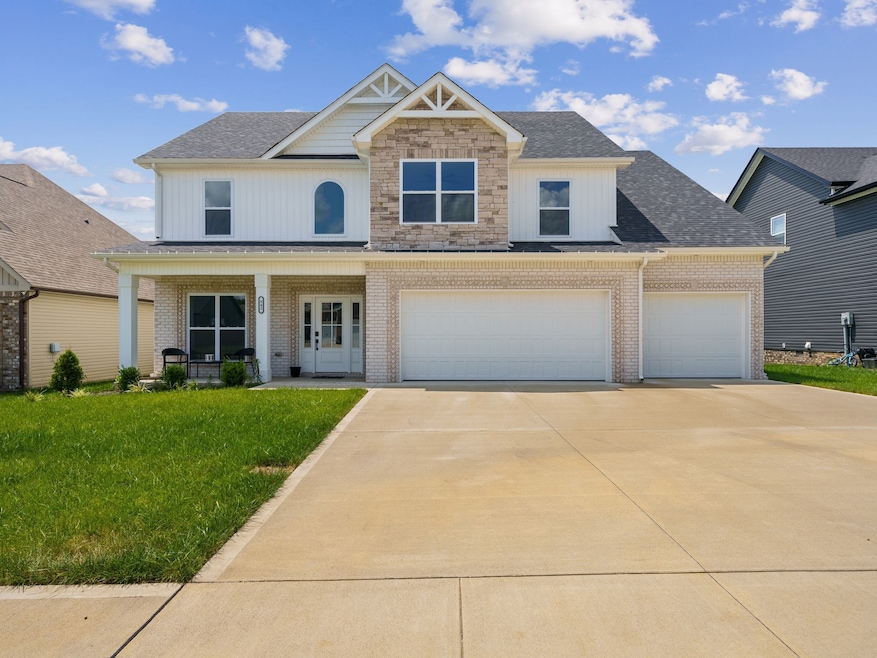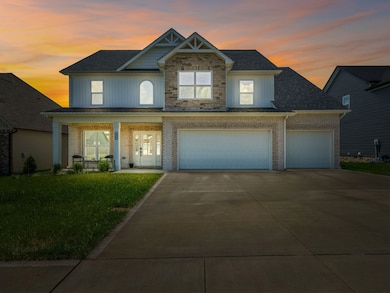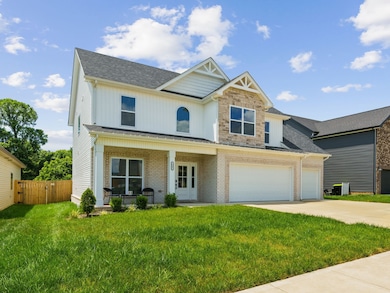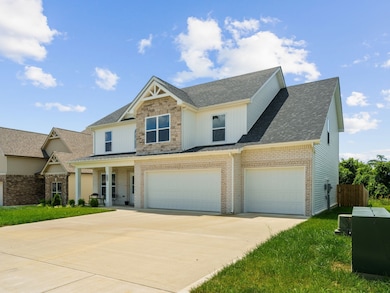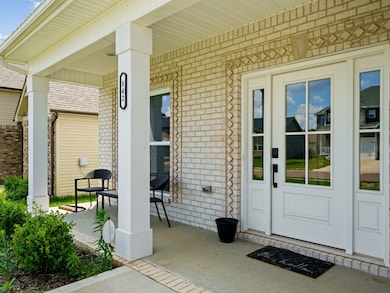
842 Burley Barn Rd Clarksville, TN 37042
Estimated payment $2,826/month
Highlights
- Vaulted Ceiling
- 3 Car Attached Garage
- Central Heating
- 1 Fireplace
- Cooling Available
- High Speed Internet
About This Home
Professional Pictures Coming! This is the kind of property that makes you stop scrolling. Set on over half an acre in a quiet Clarksville neighborhood, this home offers a rare mix of privacy, modern function, and everyday comfort, all without sacrificing location. Step inside to a light-filled open layout with vaulted ceilings, updated floors, and a true sense of space. The kitchen is equipped with ample prep room, pantry storage, all while being able to see into the living and dining areas, ideal for hosting or keeping an eye on life as it happens.The primary suite is separated for privacy and offers a huge walk-in closet and en-suite bath. Two additional bedrooms and a flex space give you room to grow, work, or simply spread out. Out back, the oversized fenced yard backs up to open space, no rear neighbors in sight. Bring your dogs, build your fire pit, or just enjoy peaceful evenings with nothing but Tennessee sky behind you. Homes with this much land, privacy, and turnkey condition at this price point don’t last. Don’t wait, book your showing now!
Listing Agent
Benchmark Realty, LLC Brokerage Phone: 6153062621 License #334073 Listed on: 06/27/2025

Open House Schedule
-
Monday, September 08, 202510:00 am to 1:00 pm9/8/2025 10:00:00 AM +00:009/8/2025 1:00:00 PM +00:00Add to Calendar
-
Wednesday, September 10, 202510:00 am to 1:00 pm9/10/2025 10:00:00 AM +00:009/10/2025 1:00:00 PM +00:00Add to Calendar
Home Details
Home Type
- Single Family
Est. Annual Taxes
- $3,379
Year Built
- Built in 2023
Lot Details
- 7,841 Sq Ft Lot
- Back Yard Fenced
HOA Fees
- $30 Monthly HOA Fees
Parking
- 3 Car Attached Garage
Home Design
- Brick Exterior Construction
- Asphalt Roof
- Vinyl Siding
Interior Spaces
- 2,664 Sq Ft Home
- Property has 2 Levels
- Vaulted Ceiling
- 1 Fireplace
- Crawl Space
Flooring
- Carpet
- Laminate
Bedrooms and Bathrooms
- 5 Bedrooms | 1 Main Level Bedroom
- 3 Full Bathrooms
Schools
- West Creek Elementary School
- Kenwood Middle School
- Kenwood High School
Utilities
- Cooling Available
- Central Heating
- High Speed Internet
- Cable TV Available
Community Details
- $400 One-Time Secondary Association Fee
- Association fees include ground maintenance, trash
- Griffey Estates Subdivision
Listing and Financial Details
- Assessor Parcel Number 063031G B 03600 00003031G
Map
Home Values in the Area
Average Home Value in this Area
Tax History
| Year | Tax Paid | Tax Assessment Tax Assessment Total Assessment is a certain percentage of the fair market value that is determined by local assessors to be the total taxable value of land and additions on the property. | Land | Improvement |
|---|---|---|---|---|
| 2024 | $4,784 | $113,375 | $0 | $0 |
| 2023 | $0 | $0 | $0 | $0 |
Property History
| Date | Event | Price | Change | Sq Ft Price |
|---|---|---|---|---|
| 07/19/2025 07/19/25 | Price Changed | $464,900 | -1.1% | $175 / Sq Ft |
| 06/27/2025 06/27/25 | For Sale | $470,000 | +8.0% | $176 / Sq Ft |
| 06/07/2024 06/07/24 | Sold | $435,000 | -5.0% | $163 / Sq Ft |
| 04/26/2024 04/26/24 | Pending | -- | -- | -- |
| 02/22/2024 02/22/24 | Price Changed | $457,997 | -2.6% | $172 / Sq Ft |
| 01/11/2024 01/11/24 | For Sale | $469,997 | -- | $176 / Sq Ft |
Purchase History
| Date | Type | Sale Price | Title Company |
|---|---|---|---|
| Warranty Deed | $435,000 | Townsend Title |
Mortgage History
| Date | Status | Loan Amount | Loan Type |
|---|---|---|---|
| Open | $449,355 | VA | |
| Previous Owner | $308,000 | Construction |
About the Listing Agent

As a lifelong Nashvillian, I bring not only a deep understanding of our vibrant city but also a true passion for helping clients achieve their real estate dreams. With a background in finance and a bachelor’s degree in the field, I began my professional journey as a staff accountant. While I valued the precision and problem-solving of accounting, I was drawn to real estate by its limitless potential and the opportunity to guide people through one of life’s most important decisions.
Now,
Emily's Other Listings
Source: Realtracs
MLS Number: 2923685
APN: 031G-B-036.00-00003031G
- 164 Griffey Estates
- 711 Buffalo Ford Dr
- 280 Griffey Estates
- 726 Buffalo Ford Dr
- 865 Burley Barn Rd
- 738 Buffalo Ford Dr
- 867 Burley Barn Rd
- 361 Burley Barn Rd
- 1084 Harrison Way
- 789 Buffalo Ford Dr
- 1478 McClardy Rd
- 1397 Shady Hill Ct
- 1009 Tufnel Dr
- 771 Sugarcane Way
- 2478 Elkmont Dr
- 769 Carrillo Dr
- 954 Tufnel Dr
- 1077 Gunpoint Dr
- 1030 Garner Hills Dr
- 946 Tufnel Dr
- 737 Buffalo Ford Dr
- 741 Buffalo Ford Dr
- 1021 Tufnel Dr
- 1493 McClardy Rd
- 1113 Campbell Ct
- 914 Hedge Apple Dr
- 1003 Garner Hills Dr
- 1517 Buchanon Dr
- 1039 Dwight Eisenhower Way
- 1065 Bobcat Dr
- 1307 Chucker Dr
- 1037 Persimmon Ct
- 826 Winslow St
- 1047 E Monica Dr
- 2190 W Allen Griffey Rd
- 1413 Dan Brown Dr
- 2195 W Allen Griffey Rd
- 1031 McClardy Rd
- 1157 Ishee Dr
- 714 Banister Dr
