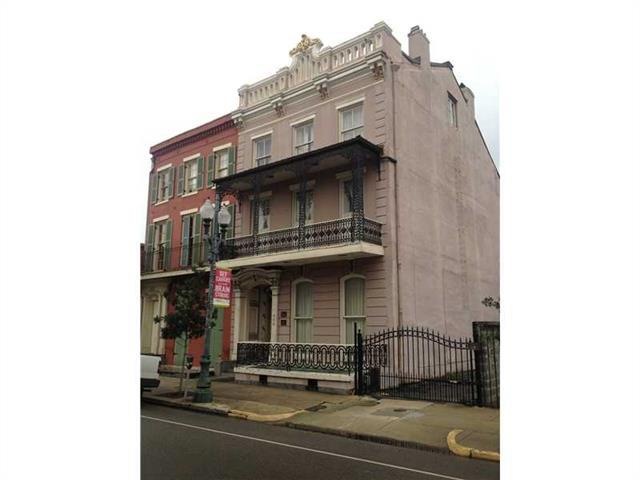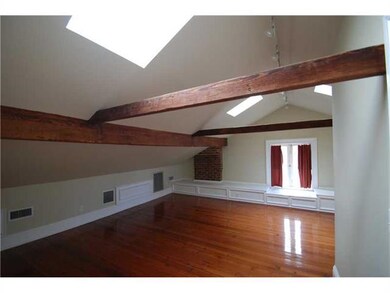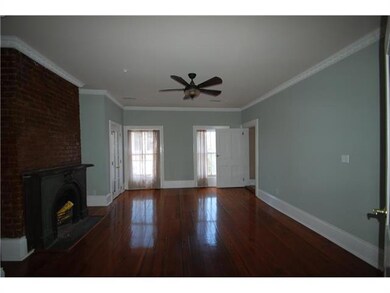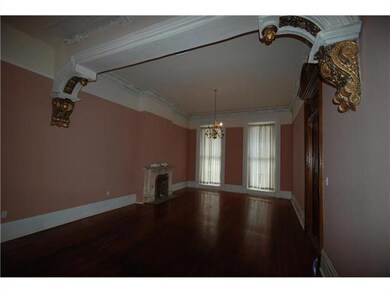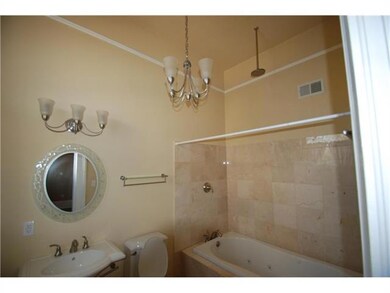
842 Camp St Unit 7 New Orleans, LA 70130
Warehouse District NeighborhoodHighlights
- Community Pool
- 4-minute walk to St Charles At Lee Circle
- Central Heating and Cooling System
- Elevator
- Multiple cooling system units
- Dogs and Cats Allowed
About This Home
As of December 2013Renovated several years ago-Bank Owned. Large condo may be used for Residential or Commercial use with approval of Condominium association. Contact agent for details. All measurements approximate.
Last Agent to Sell the Property
Snappy Jacobs, C.C.I.M.,Real Estate Management, L. License #000032608 Listed on: 02/18/2013
Last Buyer's Agent
Francis Quinn
Windfeel Properties
Property Details
Home Type
- Condominium
Est. Annual Taxes
- $20,547
Year Built
- Built in 1840
HOA Fees
- $2,083 Monthly HOA Fees
Parking
- 2 Parking Spaces
Home Design
- Brick Exterior Construction
- Metal Roof
Interior Spaces
- 4,540 Sq Ft Home
- 4-Story Property
Bedrooms and Bathrooms
- 2 Bedrooms
Utilities
- Multiple cooling system units
- Central Heating and Cooling System
Additional Features
- Property is in average condition
- City Lot
Listing and Financial Details
- Assessor Parcel Number 70130842CAMPST7
Community Details
Overview
- Association fees include common areas, water
- 7 Units
Amenities
- Elevator
Recreation
- Community Pool
Pet Policy
- Dogs and Cats Allowed
Ownership History
Purchase Details
Home Financials for this Owner
Home Financials are based on the most recent Mortgage that was taken out on this home.Purchase Details
Similar Homes in New Orleans, LA
Home Values in the Area
Average Home Value in this Area
Purchase History
| Date | Type | Sale Price | Title Company |
|---|---|---|---|
| Warranty Deed | $525,000 | -- | |
| Sheriffs Deed | $583,333 | -- |
Property History
| Date | Event | Price | Change | Sq Ft Price |
|---|---|---|---|---|
| 05/15/2025 05/15/25 | For Sale | $1,495,000 | +138.4% | $323 / Sq Ft |
| 12/20/2013 12/20/13 | Sold | -- | -- | -- |
| 11/20/2013 11/20/13 | Pending | -- | -- | -- |
| 02/18/2013 02/18/13 | For Sale | $627,000 | -- | $138 / Sq Ft |
Tax History Compared to Growth
Tax History
| Year | Tax Paid | Tax Assessment Tax Assessment Total Assessment is a certain percentage of the fair market value that is determined by local assessors to be the total taxable value of land and additions on the property. | Land | Improvement |
|---|---|---|---|---|
| 2025 | $20,547 | $141,000 | $35,120 | $105,880 |
| 2024 | $20,829 | $141,000 | $35,120 | $105,880 |
| 2023 | $12,035 | $78,500 | $33,450 | $45,050 |
| 2022 | $12,035 | $76,250 | $33,450 | $42,800 |
| 2021 | $12,644 | $78,500 | $33,450 | $45,050 |
| 2020 | $12,571 | $78,500 | $33,450 | $45,050 |
| 2019 | $12,604 | $76,000 | $33,450 | $42,550 |
| 2018 | $13,507 | $80,000 | $33,450 | $46,550 |
| 2017 | $12,950 | $80,000 | $33,450 | $46,550 |
| 2016 | $9,992 | $60,000 | $33,450 | $26,550 |
| 2015 | $9,806 | $60,000 | $8,090 | $51,910 |
| 2014 | -- | $126,750 | $8,090 | $118,660 |
| 2013 | -- | $126,750 | $8,090 | $118,660 |
Agents Affiliated with this Home
-
Jeffrey Doussan, Jr.

Seller's Agent in 2025
Jeffrey Doussan, Jr.
Keller Williams Realty New Orleans
(404) 518-7222
1 in this area
36 Total Sales
-
Snappy Jacobs

Seller's Agent in 2013
Snappy Jacobs
Snappy Jacobs, C.C.I.M.,Real Estate Management, L.
(504) 913-7985
2 in this area
3 Total Sales
-
F
Buyer's Agent in 2013
Francis Quinn
Windfeel Properties
Map
Source: ROAM MLS
MLS Number: 941732
APN: 1-03-1-030-45
- 862 Camp St Unit 2
- 601 Saint Joseph St
- 620 Julia St
- 760 Magazine St Unit 303
- 760 Magazine St Unit 117
- 760 Magazine St Unit PH
- 760 Magazine St Unit 113
- 760 Magazine St Unit 203
- 760 Magazine St Unit 214
- 760 Magazine St Unit 207
- 760 Magazine St Unit 305
- 747 Magazine St Unit 5
- 700 Magazine St Unit 507
- 700 Magazine St Unit 513
- 700 Magazine St Unit 515
- 700 Magazine St Unit 516
