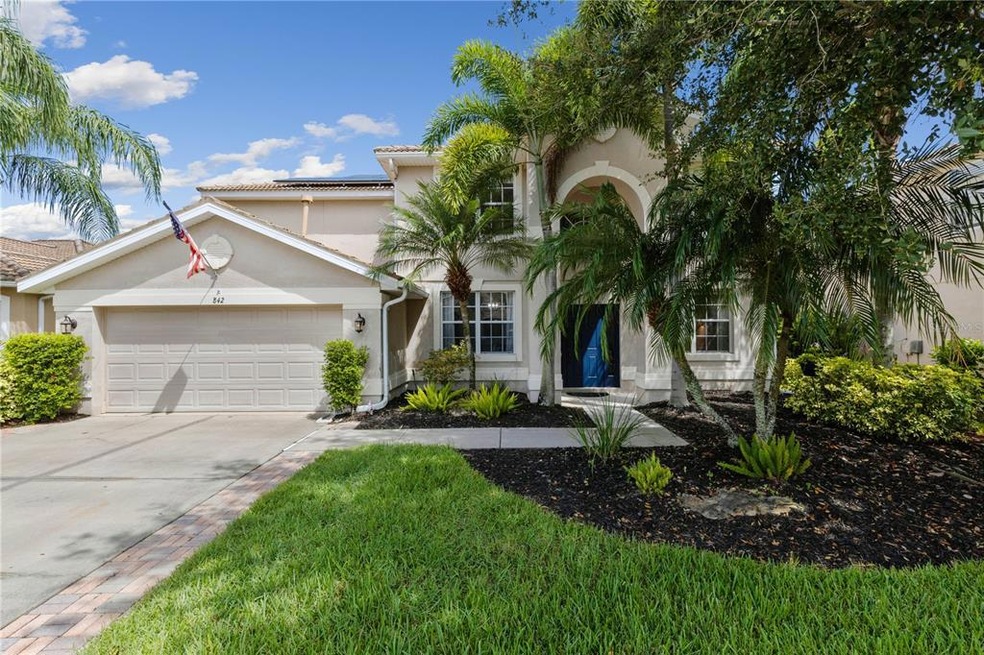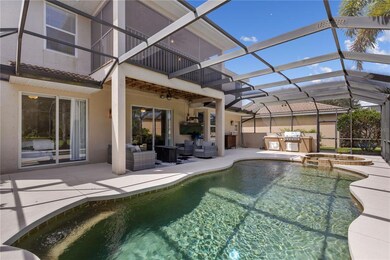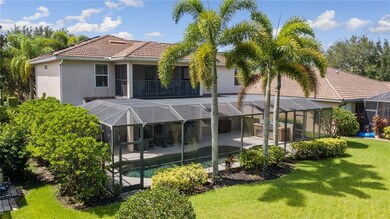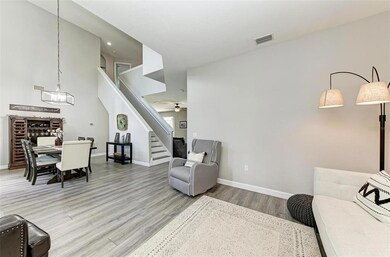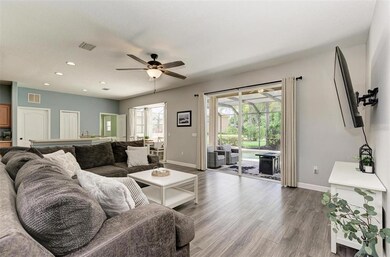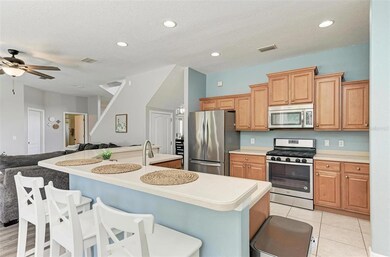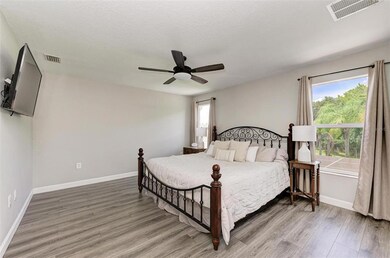
842 Cedar Harbour Ct Bradenton, FL 34212
Heritage Harbour NeighborhoodHighlights
- Golf Course Community
- Fitness Center
- Solar Power System
- Freedom Elementary School Rated A-
- Screened Pool
- Gated Community
About This Home
As of October 2022Nestled on a peaceful cul-de-sac in the Stoneybrook gated community lies this 4 bedroom, 3 1/2 bath home. You will enjoy an oversized lanai with a heated saltwater pool and hot tub, and an outdoor kitchen that overlooks a beautiful and peaceful preserve view. The pool has a new saltwater generator and pump. When you walk through the front door you are greeted by a vaulted ceiling, new flooring, dining room, and living area. This open concept home then leads to the guest bedroom, family room, and kitchen. Upstairs boasts an oversized loft, with sliding glass doors that lead to a balcony that overlooks the large lanai. 3 bedrooms surround the loft with the master on one side and the two bedrooms on the other. Large master bedroom, with a large bathroom with 2 sinks, a walk-in shower, and a soaking bathtub. The walk-in closet has good storage between hanging space and drawers. This home also has solar panels, which is a fantastic money-saving benefit. Stonybrook is located within Heritage Harbor, surrounded by ponds, forest, an 18-hole privately owned golf course, and a restaurant. Stonybrook's amenities include a recreation center, fitness center, junior-sized Olympic pool, spa, satellite pool, sand volleyball courts, tennis and pickle ball courts, playground, and a family activities court. This home is in a great location, close to I-75, shopping and restaurants, and 30 minutes from the famous SW Florida beaches.
Home Details
Home Type
- Single Family
Est. Annual Taxes
- $4,538
Year Built
- Built in 2004
Lot Details
- 7,800 Sq Ft Lot
- Cul-De-Sac
- Southeast Facing Home
- Level Lot
- Landscaped with Trees
- Property is zoned PDMU
HOA Fees
Parking
- 2 Car Attached Garage
- Driveway
Home Design
- Colonial Architecture
- Florida Architecture
- Bi-Level Home
- Slab Foundation
- Tile Roof
- Block Exterior
- Stucco
Interior Spaces
- 2,532 Sq Ft Home
- High Ceiling
- Ceiling Fan
- Blinds
- Sliding Doors
- Family Room Off Kitchen
- Separate Formal Living Room
- Formal Dining Room
- Loft
- Views of Woods
- Solid Wood Cabinet
- Laundry Room
Flooring
- Carpet
- Ceramic Tile
Bedrooms and Bathrooms
- 4 Bedrooms
- Walk-In Closet
Home Security
- Home Security System
- Fire and Smoke Detector
Eco-Friendly Details
- Solar Power System
- Reclaimed Water Irrigation System
Pool
- Screened Pool
- Heated In Ground Pool
- Heated Spa
- In Ground Spa
- Gunite Pool
- Saltwater Pool
- Fence Around Pool
- Child Gate Fence
- Auto Pool Cleaner
- Pool Lighting
Outdoor Features
- Enclosed patio or porch
- Outdoor Kitchen
- Outdoor Grill
- Rain Gutters
Schools
- Freedom Elementary School
- Carlos E. Haile Middle School
- Braden River High School
Utilities
- Forced Air Zoned Heating and Cooling System
- Underground Utilities
- Natural Gas Connected
- High Speed Internet
- Cable TV Available
Additional Features
- Wheelchair Access
- Property is near a golf course
Listing and Financial Details
- Visit Down Payment Resource Website
- Tax Lot 457
- Assessor Parcel Number 1102031859
- $932 per year additional tax assessments
Community Details
Overview
- Association fees include common area taxes, pool, ground maintenance, management, recreational facilities, security
- Heritage Harbour Master Association Inc. Association, Phone Number (888) 722-6669
- Visit Association Website
- 842 Cedar Harbour Ct, Bradenton, Fl 34212 Association
- Heritage Harbour Community
- Stoneybrook At Heritage H Spc U1 Subdivision
Recreation
- Golf Course Community
- Tennis Courts
- Recreation Facilities
- Community Playground
- Fitness Center
- Community Pool
- Community Spa
- Park
Additional Features
- Clubhouse
- Gated Community
Ownership History
Purchase Details
Home Financials for this Owner
Home Financials are based on the most recent Mortgage that was taken out on this home.Purchase Details
Home Financials for this Owner
Home Financials are based on the most recent Mortgage that was taken out on this home.Purchase Details
Purchase Details
Home Financials for this Owner
Home Financials are based on the most recent Mortgage that was taken out on this home.Purchase Details
Purchase Details
Home Financials for this Owner
Home Financials are based on the most recent Mortgage that was taken out on this home.Similar Homes in Bradenton, FL
Home Values in the Area
Average Home Value in this Area
Purchase History
| Date | Type | Sale Price | Title Company |
|---|---|---|---|
| Warranty Deed | $640,000 | -- | |
| Warranty Deed | $379,000 | Seminole Title Company | |
| Quit Claim Deed | -- | Stewart Title Company | |
| Special Warranty Deed | $203,300 | Fidelity Natl Title Ins Co | |
| Trustee Deed | -- | Attorney | |
| Special Warranty Deed | $343,300 | North American Title Company |
Mortgage History
| Date | Status | Loan Amount | Loan Type |
|---|---|---|---|
| Open | $390,000 | New Conventional | |
| Closed | $390,000 | New Conventional | |
| Previous Owner | $303,200 | New Conventional | |
| Previous Owner | $102,000 | Purchase Money Mortgage | |
| Previous Owner | $384,000 | Unknown | |
| Previous Owner | $96,000 | Stand Alone Second | |
| Previous Owner | $100,000 | Credit Line Revolving | |
| Previous Owner | $342,500 | Purchase Money Mortgage |
Property History
| Date | Event | Price | Change | Sq Ft Price |
|---|---|---|---|---|
| 10/28/2022 10/28/22 | Sold | $645,000 | -0.6% | $255 / Sq Ft |
| 09/14/2022 09/14/22 | Pending | -- | -- | -- |
| 07/25/2022 07/25/22 | Price Changed | $649,000 | -3.9% | $256 / Sq Ft |
| 07/04/2022 07/04/22 | For Sale | $675,000 | 0.0% | $267 / Sq Ft |
| 07/02/2022 07/02/22 | Pending | -- | -- | -- |
| 07/01/2022 07/01/22 | For Sale | $675,000 | +78.1% | $267 / Sq Ft |
| 08/06/2019 08/06/19 | Sold | $379,000 | 0.0% | $150 / Sq Ft |
| 06/19/2019 06/19/19 | Pending | -- | -- | -- |
| 05/23/2019 05/23/19 | For Sale | $379,000 | 0.0% | $150 / Sq Ft |
| 05/17/2019 05/17/19 | Pending | -- | -- | -- |
| 04/24/2019 04/24/19 | Price Changed | $379,000 | -0.2% | $150 / Sq Ft |
| 04/16/2019 04/16/19 | For Sale | $379,900 | -- | $150 / Sq Ft |
Tax History Compared to Growth
Tax History
| Year | Tax Paid | Tax Assessment Tax Assessment Total Assessment is a certain percentage of the fair market value that is determined by local assessors to be the total taxable value of land and additions on the property. | Land | Improvement |
|---|---|---|---|---|
| 2024 | $8,031 | $520,692 | $40,800 | $479,892 |
| 2023 | $8,289 | $527,963 | $40,800 | $487,163 |
| 2022 | $4,531 | $268,977 | $0 | $0 |
| 2021 | $4,356 | $261,143 | $0 | $0 |
| 2020 | $4,510 | $257,537 | $0 | $0 |
| 2019 | $4,163 | $228,795 | $0 | $0 |
| 2018 | $4,140 | $224,529 | $0 | $0 |
| 2017 | $3,924 | $219,911 | $0 | $0 |
| 2016 | $3,886 | $215,388 | $0 | $0 |
| 2015 | $3,910 | $213,891 | $0 | $0 |
| 2014 | $3,910 | $212,193 | $0 | $0 |
| 2013 | $3,898 | $209,057 | $0 | $0 |
Agents Affiliated with this Home
-
Jeff Bray

Seller's Agent in 2022
Jeff Bray
LPT REALTY, LLC
(941) 718-1213
1 in this area
107 Total Sales
-
Cathy Palmer

Buyer's Agent in 2022
Cathy Palmer
Michael Saunders
(941) 748-6300
2 in this area
80 Total Sales
-
L
Seller's Agent in 2019
Lenny Longo
-
Forrest Murphy, Jr

Buyer's Agent in 2019
Forrest Murphy, Jr
REALTY EXPERTS
(727) 433-4636
164 Total Sales
Map
Source: Stellar MLS
MLS Number: A4540748
APN: 11020-3185-9
- 8640 Stone Harbour Loop
- 803 Fairwaycove Ln Unit 102
- 803 Fairwaycove Ln Unit 106
- 624 Planters Manor Way
- 9121 Stone Harbour Loop Unit 2
- 8840 Brookfield Terrace
- 9008 Brookfield Terrace
- 923 Fairwaycove Ln Unit 103
- 1003 Fairwaycove Ln Unit 103
- 408 Golden Harbour Trail
- 522 Planters Manor Way
- 8772 Stone Harbour Loop
- 259 Golden Harbour Trail
- 8956 Stone Harbour Loop
- 264 Van Gogh Cove
- 9003 Willowbrook Cir
- 10571 Old Grove Cir
- 8906 Stone Harbour Loop
- 10006 Degas Terrace
- 271 Monet Trail
