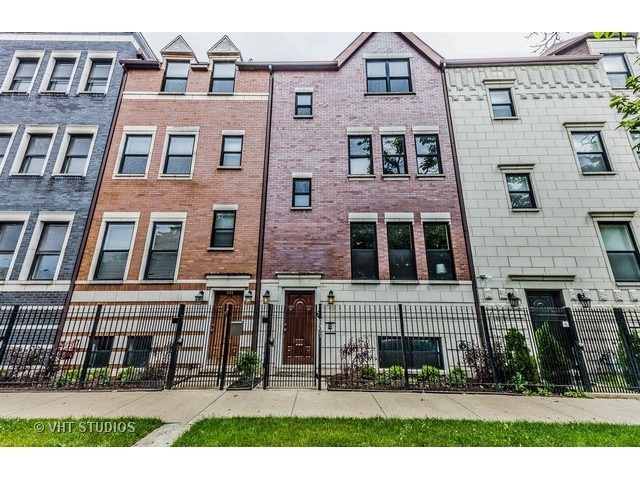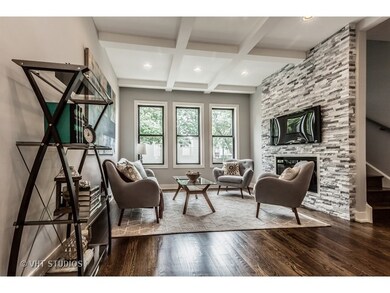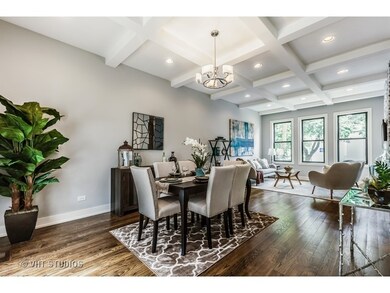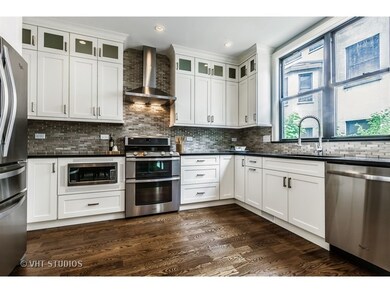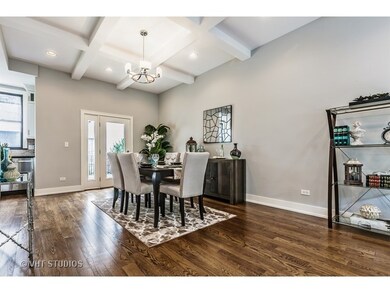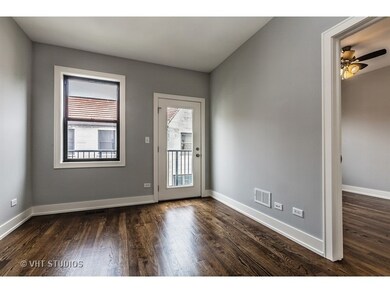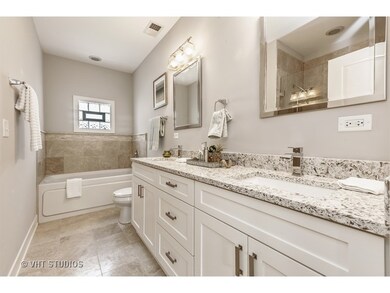
842 E 48th St Chicago, IL 60615
Kenwood NeighborhoodHighlights
- Landscaped Professionally
- Deck
- Rowhouse Architecture
- Kenwood Academy High School Rated A-
- Vaulted Ceiling
- Wood Flooring
About This Home
As of January 2021Beautiful Light & Open Floor plan with wonderful Upgrades & Design choices throughout! Gleaming Hardwood Floors, Fireplace & Granite Counter tops , Designer Cabinets & lighting fixtures make up this fabulous Town Home! Over sized two-car garage, 2nd Level Laundry. Lower level makes a fabulous Family Room/Office or Bonus Room. Main Level features Living Room / dining room ,Fireplace with Stacked Marble Surround, Open Kitchen with Large Refrigerator, Designer Cabinets , Pendant Lighting & Stainless Steel Appliances.. Large Deck off Kitchen/ Dining Room. Two Bedrooms on top floor with 2nd Floor Master Suite & Master Bath features Double Vanity with Granite Counter top, separate Shower & Tub, Huge Walk In Closet, Linen Closets & more! Don't miss this Amazing Home with extra storage.
Last Agent to Sell the Property
Michael Madden
Pete Highland Realty, Ltd License #475153372 Listed on: 08/08/2016

Last Buyer's Agent
Lamar Austin
Reserved Realty LLC License #471017521
Home Details
Home Type
- Single Family
Est. Annual Taxes
- $5,294
Year Built
- 2010
Lot Details
- Southern Exposure
- Fenced Yard
- Landscaped Professionally
HOA Fees
- $80 per month
Parking
- Attached Garage
- Heated Garage
- Garage Transmitter
- Garage Door Opener
- Driveway
- Parking Included in Price
- Garage Is Owned
Home Design
- Rowhouse Architecture
- Brick Exterior Construction
- Slab Foundation
- Rubber Roof
- Stone Siding
Interior Spaces
- Vaulted Ceiling
- Electric Fireplace
- Home Office
- Wood Flooring
- Finished Basement
- Basement Fills Entire Space Under The House
- Storm Screens
- Laundry on upper level
Kitchen
- Walk-In Pantry
- Oven or Range
- <<microwave>>
- High End Refrigerator
- Dishwasher
- Stainless Steel Appliances
- Disposal
Bedrooms and Bathrooms
- Walk-In Closet
- Primary Bathroom is a Full Bathroom
- <<bathWithWhirlpoolToken>>
- Separate Shower
Outdoor Features
- Balcony
- Deck
Location
- Property is near a bus stop
Utilities
- Forced Air Zoned Heating and Cooling System
- Heating System Uses Gas
- Lake Michigan Water
Ownership History
Purchase Details
Home Financials for this Owner
Home Financials are based on the most recent Mortgage that was taken out on this home.Purchase Details
Home Financials for this Owner
Home Financials are based on the most recent Mortgage that was taken out on this home.Purchase Details
Home Financials for this Owner
Home Financials are based on the most recent Mortgage that was taken out on this home.Purchase Details
Purchase Details
Purchase Details
Home Financials for this Owner
Home Financials are based on the most recent Mortgage that was taken out on this home.Similar Homes in the area
Home Values in the Area
Average Home Value in this Area
Purchase History
| Date | Type | Sale Price | Title Company |
|---|---|---|---|
| Warranty Deed | $477,500 | Old Republic Title | |
| Warranty Deed | $440,000 | First American Title | |
| Warranty Deed | $410,000 | Stewart Title | |
| Special Warranty Deed | $570,000 | Stewart Title | |
| Sheriffs Deed | -- | Attorney | |
| Corporate Deed | $260,000 | Cti |
Mortgage History
| Date | Status | Loan Amount | Loan Type |
|---|---|---|---|
| Open | $453,625 | New Conventional | |
| Previous Owner | $396,000 | New Conventional | |
| Previous Owner | $348,500 | New Conventional | |
| Previous Owner | $208,000 | New Conventional |
Property History
| Date | Event | Price | Change | Sq Ft Price |
|---|---|---|---|---|
| 01/14/2021 01/14/21 | Sold | $477,500 | -2.4% | $231 / Sq Ft |
| 11/30/2020 11/30/20 | Pending | -- | -- | -- |
| 10/30/2020 10/30/20 | Price Changed | $489,000 | -2.0% | $236 / Sq Ft |
| 10/19/2020 10/19/20 | Price Changed | $499,000 | -9.3% | $241 / Sq Ft |
| 10/09/2020 10/09/20 | For Sale | $549,999 | +25.0% | $266 / Sq Ft |
| 05/13/2019 05/13/19 | Sold | $440,000 | -2.2% | $213 / Sq Ft |
| 04/08/2019 04/08/19 | Pending | -- | -- | -- |
| 03/10/2019 03/10/19 | Price Changed | $449,999 | -2.2% | $218 / Sq Ft |
| 01/31/2019 01/31/19 | For Sale | $460,000 | +12.2% | $222 / Sq Ft |
| 11/14/2016 11/14/16 | Sold | $410,000 | -2.4% | $223 / Sq Ft |
| 10/04/2016 10/04/16 | Pending | -- | -- | -- |
| 09/08/2016 09/08/16 | For Sale | $419,900 | 0.0% | $228 / Sq Ft |
| 08/25/2016 08/25/16 | Pending | -- | -- | -- |
| 08/08/2016 08/08/16 | For Sale | $419,900 | -- | $228 / Sq Ft |
Tax History Compared to Growth
Tax History
| Year | Tax Paid | Tax Assessment Tax Assessment Total Assessment is a certain percentage of the fair market value that is determined by local assessors to be the total taxable value of land and additions on the property. | Land | Improvement |
|---|---|---|---|---|
| 2024 | $5,294 | $43,000 | $3,766 | $39,234 |
| 2023 | $5,142 | $25,000 | $3,766 | $21,234 |
| 2022 | $5,142 | $25,000 | $3,766 | $21,234 |
| 2021 | $4,358 | $25,000 | $3,766 | $21,234 |
| 2020 | $6,948 | $34,292 | $1,829 | $32,463 |
| 2019 | $6,882 | $37,684 | $1,829 | $35,855 |
| 2018 | $6,765 | $37,684 | $1,829 | $35,855 |
| 2017 | $7,043 | $36,092 | $1,506 | $34,586 |
| 2016 | $7,229 | $36,092 | $1,506 | $34,586 |
| 2015 | $6,614 | $36,092 | $1,506 | $34,586 |
| 2014 | $4,898 | $26,400 | $1,291 | $25,109 |
| 2013 | $4,801 | $26,400 | $1,291 | $25,109 |
Agents Affiliated with this Home
-
S
Seller's Agent in 2021
Stefanie D'Agostino
Redfin Corporation
-
Tiffany Jones

Buyer's Agent in 2021
Tiffany Jones
Coldwell Banker Realty
(872) 216-3533
3 in this area
112 Total Sales
-
Keith Goad

Seller's Agent in 2019
Keith Goad
Berkshire Hathaway HomeServices Chicago
(312) 268-0648
118 Total Sales
-
C
Seller Co-Listing Agent in 2019
Christine Whims
Berkshire Hathaway HomeServices Chicago
-
Albert Mendez

Buyer's Agent in 2019
Albert Mendez
Coldwell Banker Realty
(773) 578-8675
3 in this area
81 Total Sales
-
M
Seller's Agent in 2016
Michael Madden
Pete Highland Realty, Ltd
Map
Source: Midwest Real Estate Data (MRED)
MLS Number: MRD09309483
APN: 20-11-100-056-0000
- 814 E 48th St
- 829 E 48th St Unit D
- 4741 S Drexel Blvd
- 4740 S Ingleside Ave Unit 2N
- 556 E 47th St
- 4717 S Ingleside Ave
- 4721 S Ingleside Ave
- 4719 S Ingleside Ave
- 4728 S Evans Ave
- 4824 S Evans Ave
- 4757 S Langley Ave
- 4805 S Langley Ave
- 4631 S Evans Ave
- 925 E 49th St
- 4620 S Evans Ave
- 4629 S Langley Ave
- 4807 S Champlain Ave
- 4829 S Champlain Ave
- 4634 S Langley Ave
- 4546 S Cottage Grove Ave
