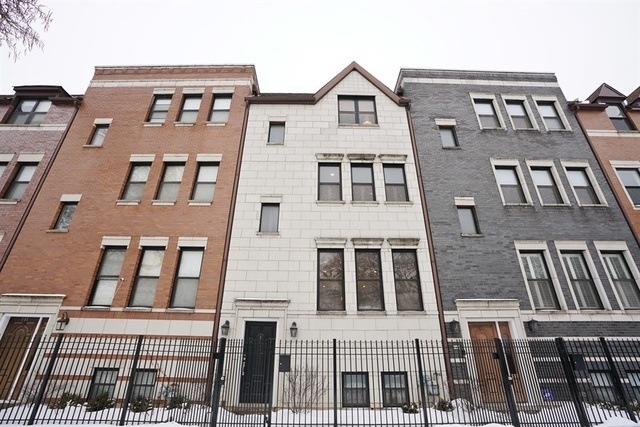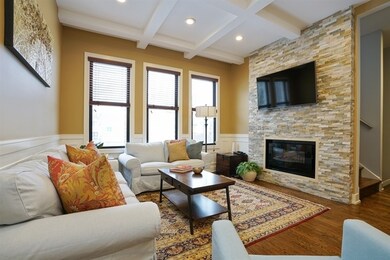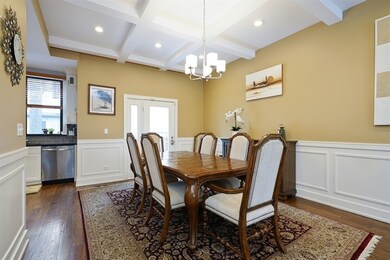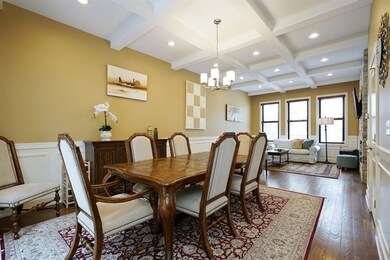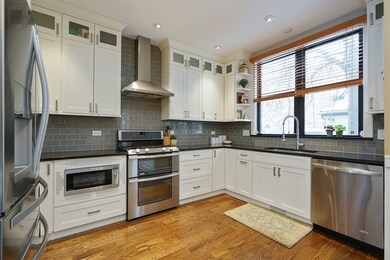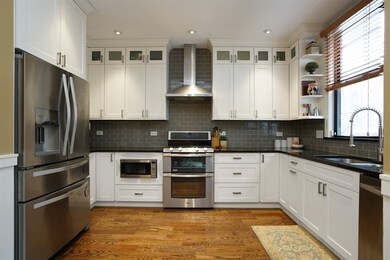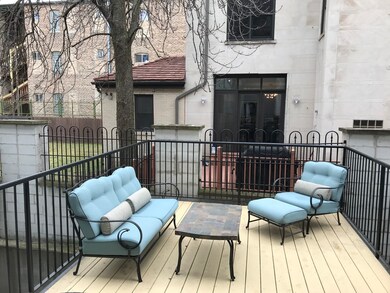
842 E 48th St Chicago, IL 60615
Kenwood NeighborhoodHighlights
- Deck
- Vaulted Ceiling
- <<bathWithWhirlpoolToken>>
- Kenwood Academy High School Rated A-
- Wood Flooring
- Bonus Room
About This Home
As of January 2021Move-in ready row home in historic Hyde Park/ Kenwood, lives like a single-family home. A light and open floor plan with wonderful upgrades and design choices, featuring tall ceilings with recessed lighting and hardwood floors throughout. The living room and dining room are located on the main floor, just off the kitchen and feature a fireplace with a stacked stone surround, wainscoting, and coffered ceiling. An oversized deck is accessible from the dining room and is perfect for summer entertaining. The kitchen has granite countertops, stainless steel appliances, and tons of cabinet space. Second-floor master suite features a custom walk-in closet and en-suite, with Carrara marble floors and dual vanity, separate walk-in shower and tub. With four bedrooms (two with en-suites), three full and one half baths, two bonus rooms, and a spacious 2 car garage there is room to spare in this property. Close to lakefront, Univ. of Chicago, museums, retail and restaurants.
Last Agent to Sell the Property
Berkshire Hathaway HomeServices Chicago License #475128385 Listed on: 01/31/2019

Co-Listed By
Christine Whims
Berkshire Hathaway HomeServices Chicago License #475174811
Townhouse Details
Home Type
- Townhome
Est. Annual Taxes
- $5,294
Year Built
- 2016
HOA Fees
- $150 per month
Parking
- Attached Garage
- Garage Transmitter
- Garage Door Opener
- Shared Driveway
- Parking Included in Price
- Garage Is Owned
Home Design
- Brick Exterior Construction
- Block Exterior
Interior Spaces
- Built-In Features
- Vaulted Ceiling
- Electric Fireplace
- Bonus Room
- Storage
- Wood Flooring
Kitchen
- <<doubleOvenToken>>
- Range Hood
- <<microwave>>
- Dishwasher
- Stainless Steel Appliances
- Disposal
Bedrooms and Bathrooms
- Walk-In Closet
- Primary Bathroom is a Full Bathroom
- <<bathWithWhirlpoolToken>>
- Separate Shower
Laundry
- Dryer
- Washer
Finished Basement
- Exterior Basement Entry
- Crawl Space
Home Security
Utilities
- Central Air
- Two Heating Systems
- Heating System Uses Gas
- Lake Michigan Water
Additional Features
- North or South Exposure
- Deck
- Southern Exposure
Listing and Financial Details
- Homeowner Tax Exemptions
Community Details
Pet Policy
- Pets Allowed
Security
- Storm Screens
Ownership History
Purchase Details
Home Financials for this Owner
Home Financials are based on the most recent Mortgage that was taken out on this home.Purchase Details
Home Financials for this Owner
Home Financials are based on the most recent Mortgage that was taken out on this home.Purchase Details
Home Financials for this Owner
Home Financials are based on the most recent Mortgage that was taken out on this home.Purchase Details
Purchase Details
Purchase Details
Home Financials for this Owner
Home Financials are based on the most recent Mortgage that was taken out on this home.Similar Homes in Chicago, IL
Home Values in the Area
Average Home Value in this Area
Purchase History
| Date | Type | Sale Price | Title Company |
|---|---|---|---|
| Warranty Deed | $477,500 | Old Republic Title | |
| Warranty Deed | $440,000 | First American Title | |
| Warranty Deed | $410,000 | Stewart Title | |
| Special Warranty Deed | $570,000 | Stewart Title | |
| Sheriffs Deed | -- | Attorney | |
| Corporate Deed | $260,000 | Cti |
Mortgage History
| Date | Status | Loan Amount | Loan Type |
|---|---|---|---|
| Open | $453,625 | New Conventional | |
| Previous Owner | $396,000 | New Conventional | |
| Previous Owner | $348,500 | New Conventional | |
| Previous Owner | $208,000 | New Conventional |
Property History
| Date | Event | Price | Change | Sq Ft Price |
|---|---|---|---|---|
| 01/14/2021 01/14/21 | Sold | $477,500 | -2.4% | $231 / Sq Ft |
| 11/30/2020 11/30/20 | Pending | -- | -- | -- |
| 10/30/2020 10/30/20 | Price Changed | $489,000 | -2.0% | $236 / Sq Ft |
| 10/19/2020 10/19/20 | Price Changed | $499,000 | -9.3% | $241 / Sq Ft |
| 10/09/2020 10/09/20 | For Sale | $549,999 | +25.0% | $266 / Sq Ft |
| 05/13/2019 05/13/19 | Sold | $440,000 | -2.2% | $213 / Sq Ft |
| 04/08/2019 04/08/19 | Pending | -- | -- | -- |
| 03/10/2019 03/10/19 | Price Changed | $449,999 | -2.2% | $218 / Sq Ft |
| 01/31/2019 01/31/19 | For Sale | $460,000 | +12.2% | $222 / Sq Ft |
| 11/14/2016 11/14/16 | Sold | $410,000 | -2.4% | $223 / Sq Ft |
| 10/04/2016 10/04/16 | Pending | -- | -- | -- |
| 09/08/2016 09/08/16 | For Sale | $419,900 | 0.0% | $228 / Sq Ft |
| 08/25/2016 08/25/16 | Pending | -- | -- | -- |
| 08/08/2016 08/08/16 | For Sale | $419,900 | -- | $228 / Sq Ft |
Tax History Compared to Growth
Tax History
| Year | Tax Paid | Tax Assessment Tax Assessment Total Assessment is a certain percentage of the fair market value that is determined by local assessors to be the total taxable value of land and additions on the property. | Land | Improvement |
|---|---|---|---|---|
| 2024 | $5,294 | $43,000 | $3,766 | $39,234 |
| 2023 | $5,142 | $25,000 | $3,766 | $21,234 |
| 2022 | $5,142 | $25,000 | $3,766 | $21,234 |
| 2021 | $4,358 | $25,000 | $3,766 | $21,234 |
| 2020 | $6,948 | $34,292 | $1,829 | $32,463 |
| 2019 | $6,882 | $37,684 | $1,829 | $35,855 |
| 2018 | $6,765 | $37,684 | $1,829 | $35,855 |
| 2017 | $7,043 | $36,092 | $1,506 | $34,586 |
| 2016 | $7,229 | $36,092 | $1,506 | $34,586 |
| 2015 | $6,614 | $36,092 | $1,506 | $34,586 |
| 2014 | $4,898 | $26,400 | $1,291 | $25,109 |
| 2013 | $4,801 | $26,400 | $1,291 | $25,109 |
Agents Affiliated with this Home
-
S
Seller's Agent in 2021
Stefanie D'Agostino
Redfin Corporation
-
Tiffany Jones

Buyer's Agent in 2021
Tiffany Jones
Coldwell Banker Realty
(872) 216-3533
3 in this area
112 Total Sales
-
Keith Goad

Seller's Agent in 2019
Keith Goad
Berkshire Hathaway HomeServices Chicago
(312) 268-0648
118 Total Sales
-
C
Seller Co-Listing Agent in 2019
Christine Whims
Berkshire Hathaway HomeServices Chicago
-
Albert Mendez

Buyer's Agent in 2019
Albert Mendez
Coldwell Banker Realty
(773) 578-8675
3 in this area
82 Total Sales
-
M
Seller's Agent in 2016
Michael Madden
Pete Highland Realty, Ltd
Map
Source: Midwest Real Estate Data (MRED)
MLS Number: MRD10260631
APN: 20-11-100-056-0000
- 814 E 48th St
- 829 E 48th St Unit D
- 4741 S Drexel Blvd
- 4740 S Ingleside Ave Unit 2N
- 556 E 47th St
- 4717 S Ingleside Ave
- 4721 S Ingleside Ave
- 4719 S Ingleside Ave
- 4728 S Evans Ave
- 4824 S Evans Ave
- 4757 S Langley Ave
- 4805 S Langley Ave
- 4631 S Evans Ave
- 925 E 49th St
- 4620 S Evans Ave
- 4629 S Langley Ave
- 4807 S Champlain Ave
- 4829 S Champlain Ave
- 4634 S Langley Ave
- 4546 S Cottage Grove Ave
