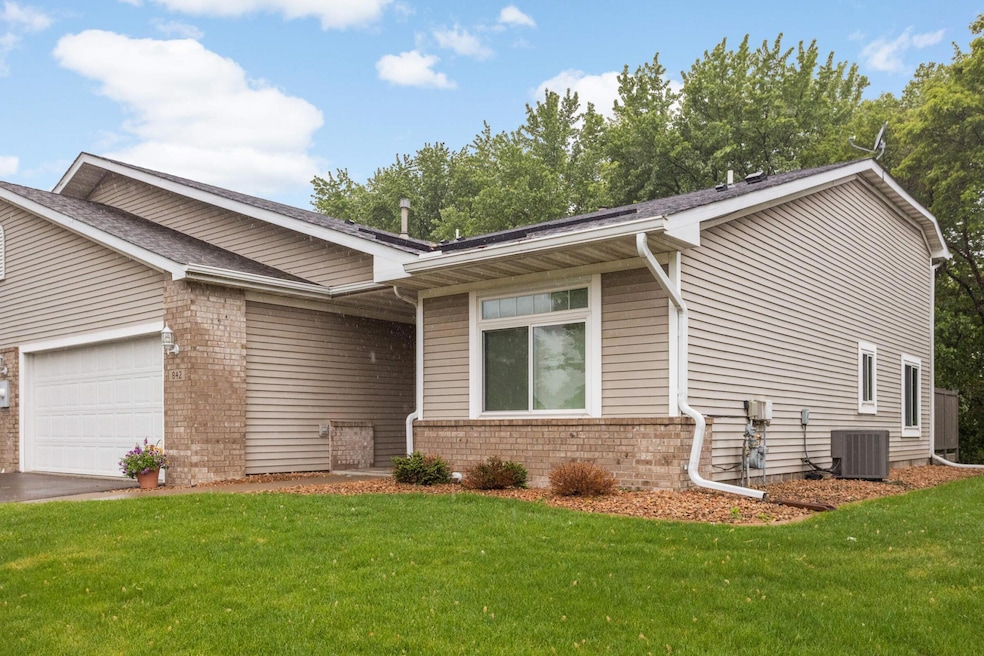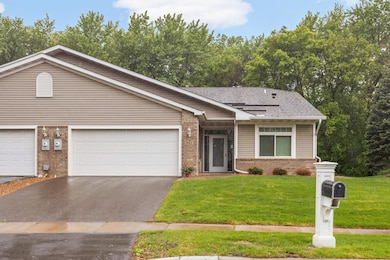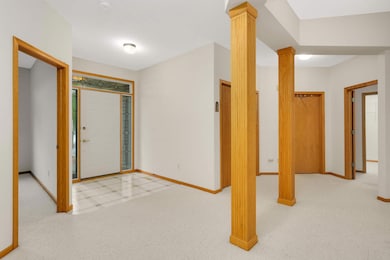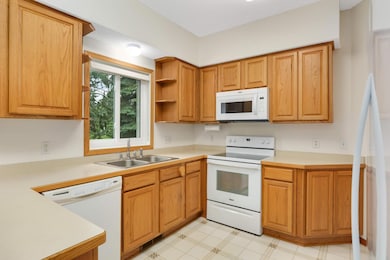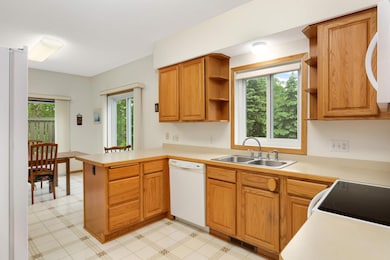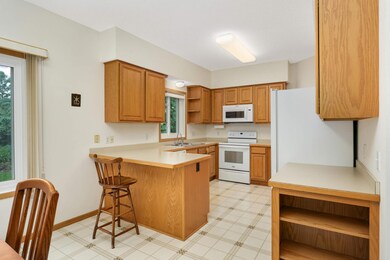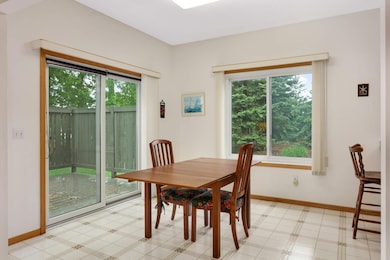
842 Monet Ct Saint Paul, MN 55120
Estimated payment $2,368/month
Highlights
- Deck
- The kitchen features windows
- Walk-In Closet
- Mendota Elementary School Rated A
- 2 Car Attached Garage
- Entrance Foyer
About This Home
Unique opportunity for single level living in the Mendota Meadows association. This home has been meticulously maintained by the same owner since it was built. Enter into a large foyer looking into the large living and dining room with huge windows overlooking the private, wooded back yard. The large eat-in kitchen has solid wood cabinets, a convenient peninsula for stools and separate informal dining space. This area has a ton of windows and a large sliding glass door to the private deck to enjoy the outdoors. There is a separate primary suite with step in shower and walk-in closet, plus a second large bedroom which could double as an office or a den. There is tons of closet space and storage and additional room in the attached two car garage. With walking trails and parks nearby, yet convenient access to highways, both downtowns, the airport and Mall of America this is one you won't want to miss.
Townhouse Details
Home Type
- Townhome
Est. Annual Taxes
- $3,064
Year Built
- Built in 1997
Lot Details
- 9,583 Sq Ft Lot
- Lot Dimensions are 135x72
HOA Fees
- $153 Monthly HOA Fees
Parking
- 2 Car Attached Garage
- Garage Door Opener
Interior Spaces
- 1,347 Sq Ft Home
- 1-Story Property
- Entrance Foyer
- Living Room with Fireplace
- Dining Room
Kitchen
- Range
- Microwave
- Dishwasher
- Disposal
- The kitchen features windows
Bedrooms and Bathrooms
- 2 Bedrooms
- Walk-In Closet
Laundry
- Dryer
- Washer
Additional Features
- Deck
- Forced Air Heating and Cooling System
Community Details
- Association fees include lawn care, trash, snow removal
- Mendota Meadows Association, Phone Number (651) 307-8550
- Mendota Meadows Subdivision
Listing and Financial Details
- Assessor Parcel Number 274835001010
Map
Home Values in the Area
Average Home Value in this Area
Tax History
| Year | Tax Paid | Tax Assessment Tax Assessment Total Assessment is a certain percentage of the fair market value that is determined by local assessors to be the total taxable value of land and additions on the property. | Land | Improvement |
|---|---|---|---|---|
| 2023 | $2,638 | $316,900 | $75,900 | $241,000 |
| 2022 | $2,680 | $308,500 | $75,700 | $232,800 |
| 2021 | $2,518 | $278,600 | $65,800 | $212,800 |
| 2020 | $2,586 | $260,100 | $62,700 | $197,400 |
| 2019 | $2,534 | $257,700 | $59,700 | $198,000 |
| 2018 | $2,281 | $241,800 | $58,000 | $183,800 |
| 2017 | $2,153 | $227,700 | $55,200 | $172,500 |
| 2016 | $2,103 | $210,100 | $52,600 | $157,500 |
| 2015 | $2,123 | $188,826 | $47,889 | $140,937 |
| 2014 | -- | $183,267 | $45,296 | $137,971 |
| 2013 | -- | $164,301 | $43,097 | $121,204 |
Property History
| Date | Event | Price | Change | Sq Ft Price |
|---|---|---|---|---|
| 05/27/2025 05/27/25 | For Sale | $350,000 | -- | $260 / Sq Ft |
Purchase History
| Date | Type | Sale Price | Title Company |
|---|---|---|---|
| Warranty Deed | $147,230 | -- |
Similar Homes in Saint Paul, MN
Source: NorthstarMLS
MLS Number: 6724386
APN: 27-48350-01-010
- 842 Monet Ct
- 2490 Westview Terrace
- 786 Monet Ct
- 750 Mohican Ln
- 2564 Concord Way
- 2525 Wilshire Ct Unit 7
- 2560 Heritage Dr Unit 122
- 2355 Apache St
- 2499 Lockwood Dr Unit 61
- 2300 Pagel Rd
- 2588 Lockwood Dr
- 755 Keokuk Ln
- 722 Navajo Ln
- 809 Wagon Wheel Trail
- 2243 Apache St
- 2222 Apache St
- 1033 Beatrice St
- 1077 Keefe St
- 2102 Theresa St
- 2148 Delaware Ave
