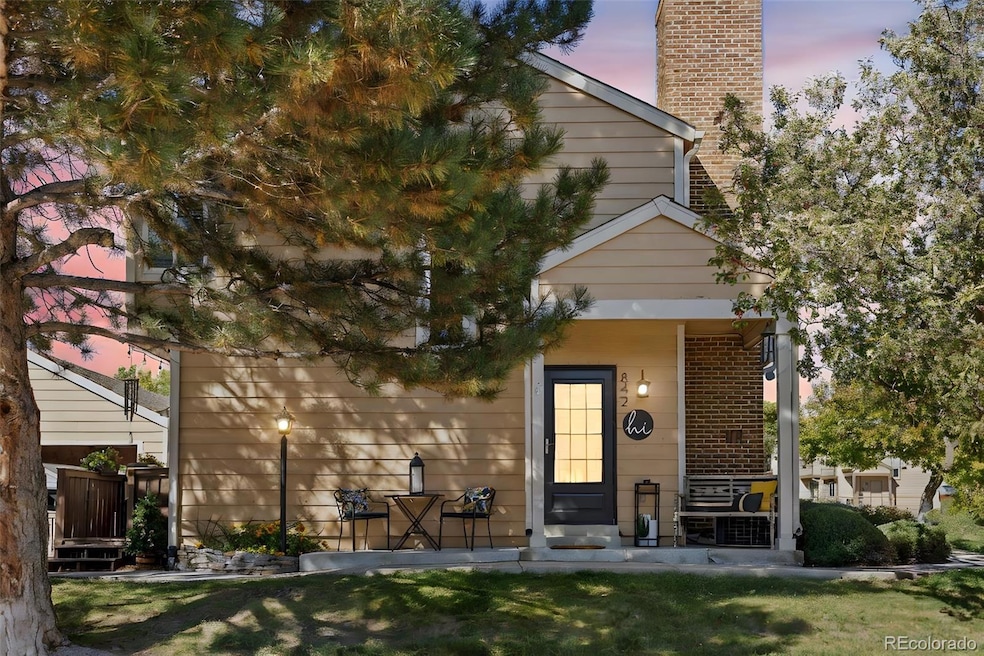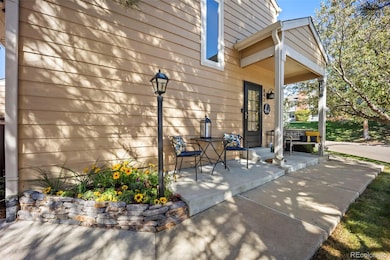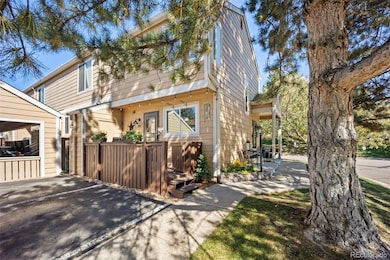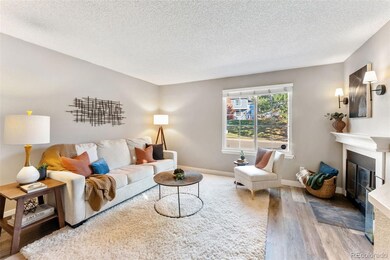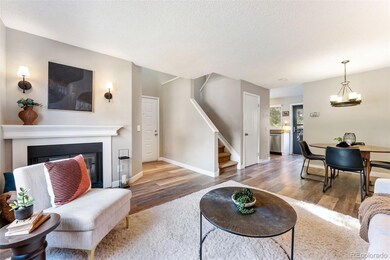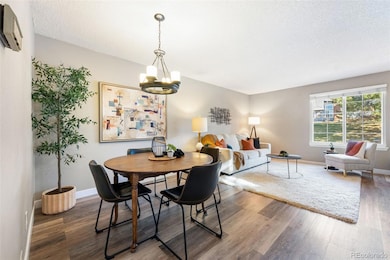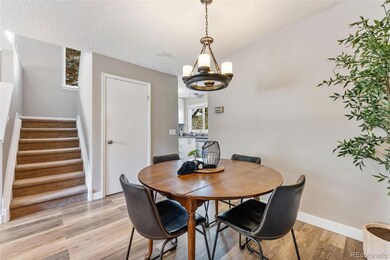842 Summer Dr Unit 3E Highlands Ranch, CO 80126
Northridge NeighborhoodEstimated payment $2,384/month
Highlights
- Fitness Center
- Located in a master-planned community
- Clubhouse
- Bear Canyon Elementary School Rated A
- Primary Bedroom Suite
- 4-minute walk to Kistler Park
About This Home
Ahhh... relax outside on the patio, covered porch, the deck or cozy up inside next to the fireplace or read a book on the window seat, call this place home. This south and west facing END unit, CORNER lot townhome has 2 beds, 2 baths, 2 parking spaces including the CARPORT, and is totally move in ready. Inside features luxury vinyl Coretec flooring throughout the main level, fireplace in the living room, formal dining space, main floor laundry with washer and dryer included, updated u-shape kitchen with stainless steel appliances and upgraded Quartz counters and cabinets and looks out and walks out to the private fenced-in back deck (new 2021), plus main floor guest bath, spacious bedrooms upstairs with vaulted ceilings, skylights with window coverings, and full updated bath with double sinks, tub, vinyl flooring, upgraded counters, vanity, lighting and fixtures. Primary bedroom has built in bench seat and secondary bedroom has corner double windows, everything is light bright, private and quiet. Parking is directly behind the home, both the carport and an additional reserved space – both end spaces with no one parking on one side, and there is a storage closet off the back. Full exterior building maintenance including the roof, snow removal, groundskeeping, water and trash is the responsibility of the HOA. Enjoy everything Highlands Ranch has to offer including the recreation centers with fitness, pools, courts, clubhouse, parks, trails and more. The mountains feel like you can touch them and close proximity to Littleton, Children's, UC and Sky Ridge Hospitals. The Sugarmill community is highly desired and this floor-plan rarely comes up for sale. Don’t miss it.
Listing Agent
Compass - Denver Brokerage Email: Jennifer.stenbak@compass.com,303-257-0904 License #40027534 Listed on: 11/20/2025

Open House Schedule
-
Saturday, November 22, 202512:00 to 2:00 pm11/22/2025 12:00:00 PM +00:0011/22/2025 2:00:00 PM +00:00Add to Calendar
Townhouse Details
Home Type
- Townhome
Est. Annual Taxes
- $2,071
Year Built
- Built in 1984 | Remodeled
Lot Details
- 555 Sq Ft Lot
- End Unit
- 1 Common Wall
- South Facing Home
- Property is Fully Fenced
- Private Yard
- Garden
HOA Fees
Home Design
- Brick Exterior Construction
- Frame Construction
- Composition Roof
- Wood Siding
- Concrete Perimeter Foundation
Interior Spaces
- 1,051 Sq Ft Home
- 2-Story Property
- Built-In Features
- Vaulted Ceiling
- Skylights
- Wood Burning Fireplace
- Double Pane Windows
- Window Treatments
- Living Room with Fireplace
- Dining Room
- Crawl Space
Kitchen
- Self-Cleaning Oven
- Microwave
- Dishwasher
- Quartz Countertops
- Disposal
Flooring
- Carpet
- Vinyl
Bedrooms and Bathrooms
- 2 Bedrooms
- Primary Bedroom Suite
Laundry
- Laundry Room
- Dryer
- Washer
Home Security
Parking
- 2 Parking Spaces
- 1 Carport Space
Outdoor Features
- Deck
- Covered Patio or Porch
Schools
- Bear Canyon Elementary School
- Mountain Ridge Middle School
- Mountain Vista High School
Utilities
- Forced Air Heating and Cooling System
- Heating System Uses Natural Gas
- 220 Volts
- 110 Volts
- Natural Gas Connected
- Gas Water Heater
- Cable TV Available
Additional Features
- Smoke Free Home
- Property is near public transit
Listing and Financial Details
- Assessor Parcel Number R0329572
Community Details
Overview
- Association fees include reserves, insurance, ground maintenance, maintenance structure, recycling, sewer, snow removal, trash, water
- 5 Units
- Sugarmill Association, Phone Number (303) 482-2213
- Highland Ranch Association, Phone Number (303) 791-0430
- Sugarmill Subdivision
- Located in a master-planned community
- Community Parking
Amenities
- Clubhouse
Recreation
- Tennis Courts
- Community Playground
- Fitness Center
- Community Pool
- Park
- Trails
Pet Policy
- Dogs and Cats Allowed
Security
- Front Desk in Lobby
- Carbon Monoxide Detectors
- Fire and Smoke Detector
Map
Home Values in the Area
Average Home Value in this Area
Tax History
| Year | Tax Paid | Tax Assessment Tax Assessment Total Assessment is a certain percentage of the fair market value that is determined by local assessors to be the total taxable value of land and additions on the property. | Land | Improvement |
|---|---|---|---|---|
| 2024 | $2,071 | $25,660 | -- | $25,660 |
| 2023 | $2,067 | $25,660 | $0 | $25,660 |
| 2022 | $1,710 | $18,720 | $0 | $18,720 |
| 2021 | $1,779 | $18,720 | $0 | $18,720 |
| 2020 | $1,604 | $17,290 | $1,070 | $16,220 |
| 2019 | $1,610 | $17,290 | $1,070 | $16,220 |
| 2018 | $1,351 | $14,290 | $1,080 | $13,210 |
| 2017 | $1,230 | $14,290 | $1,080 | $13,210 |
| 2016 | $1,083 | $12,350 | $1,190 | $11,160 |
| 2015 | $553 | $12,350 | $1,190 | $11,160 |
| 2014 | $894 | $9,220 | $1,190 | $8,030 |
Property History
| Date | Event | Price | List to Sale | Price per Sq Ft |
|---|---|---|---|---|
| 11/20/2025 11/20/25 | For Sale | $350,000 | -- | $333 / Sq Ft |
Purchase History
| Date | Type | Sale Price | Title Company |
|---|---|---|---|
| Quit Claim Deed | -- | -- | |
| Interfamily Deed Transfer | -- | None Available | |
| Warranty Deed | $250,000 | Fidelity National Title | |
| Interfamily Deed Transfer | -- | Title Source Inc | |
| Warranty Deed | $181,500 | Assured Title | |
| Warranty Deed | $148,000 | -- | |
| Warranty Deed | $72,500 | -- | |
| Deed | -- | -- | |
| Deed | -- | -- | |
| Warranty Deed | $73,200 | -- |
Mortgage History
| Date | Status | Loan Amount | Loan Type |
|---|---|---|---|
| Previous Owner | $164,000 | New Conventional | |
| Previous Owner | $118,400 | Stand Alone First | |
| Previous Owner | $68,850 | No Value Available |
Source: REcolorado®
MLS Number: 9474912
APN: 2229-112-28-005
- 867 Summer Dr Unit 9C
- 745 Stowe St
- 669 Walden Ct
- 9492 Joyce Ln
- 1146 Cherry Blossom Ct
- 966 Cherry Blossom Ct
- 772 Ivywood Ct
- 715 Myrtlewood Ct
- 944 Lily Ct
- 1311 Knollwood Way
- 9191 Hickory Cir
- 9788 Isabel Ct
- 1634 E Brookside Dr
- 455 Saddlewood Cir
- 768 Poppywood Place
- 9750 Red Oakes Dr
- 540 Snowy Owl Place
- 9050 Hunters Creek St
- 54 Woodland Cir
- 154 Blue Spruce Ct
- 9458 Devon Ct
- 9521 Joyce Ln
- 693 Delwood Ct
- 9417 Burgundy Cir
- 355 W Burgundy St
- 9509 Cedarhurst Ln Unit B
- 9082 Delacorte St
- 301 Kingbird Cir
- 1244 Carlyle Park Cir
- 1360 Martha St
- 600 W County Line Rd
- 651 Tiger Lily Way
- 664 Tiger Lily Way
- 1700 Shea Center Dr
- 3435 Cranston Cir
- 10297 Greatwood Pointe
- 8305 S Harvest Ln
- 8857 Creekside Way
- 8185 S Fillmore Cir
- 9492 Sand Hill Place Unit Main House
