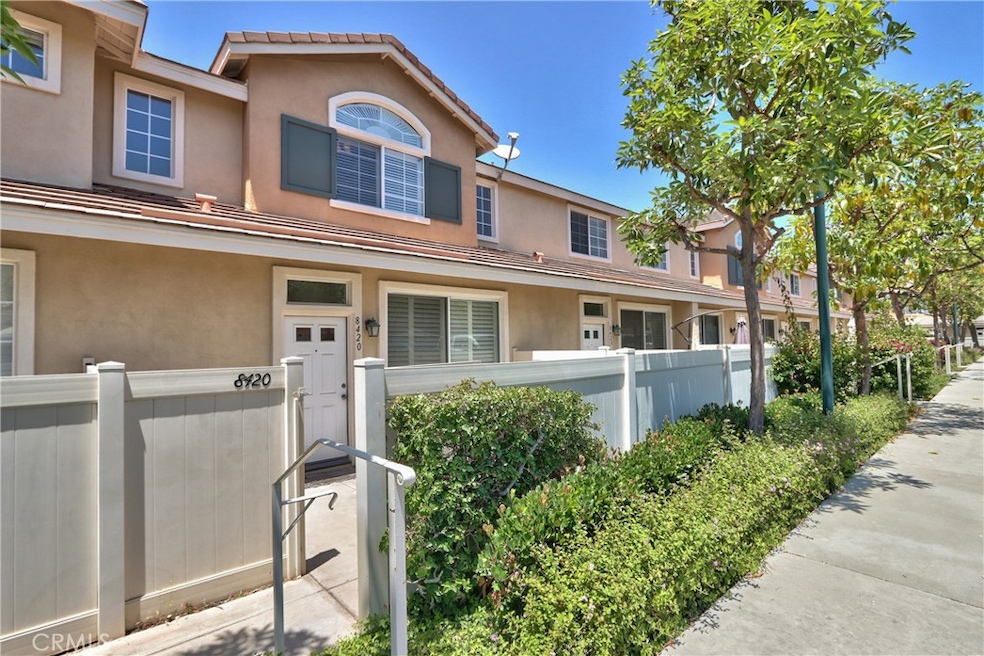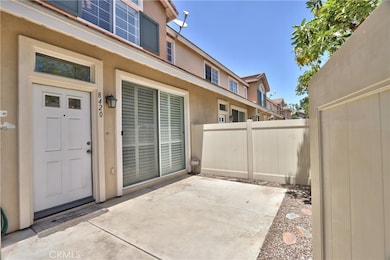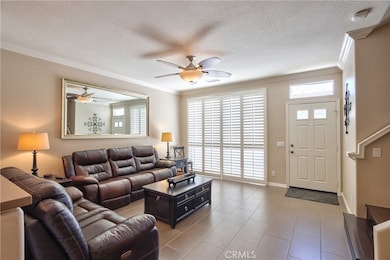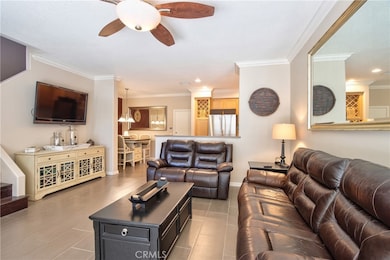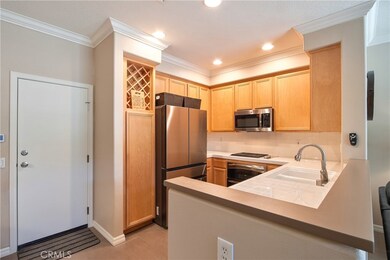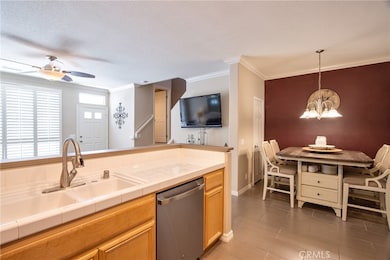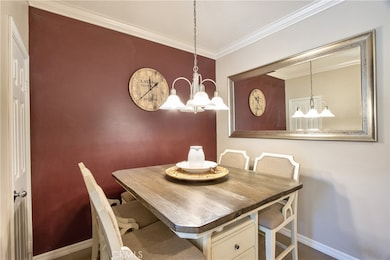8420 E Tioga Way Unit 185 Anaheim, CA 92808
Anaheim Hills NeighborhoodEstimated payment $5,025/month
Highlights
- In Ground Pool
- Primary Bedroom Suite
- Clubhouse
- Running Springs Elementary Rated A-
- 1.62 Acre Lot
- Property is near a clubhouse
About This Home
Tucked within the sought-after Summit Park Community, this 3BR/2.5BA townhome offers 1,250 square feet of smart, functional living and an unbeatable location—just minutes from the 91 Freeway, top-rated schools, shopping, and dining. A private gated patio welcomes you in, leading to a spacious family room accented with plantation shutters that add both charm and privacy. The layout flows effortlessly into a cozy breakfast nook and an open-concept kitchen equipped with brand-new GE appliances, including a cooktop, oven, microwave, and dishwasher. The upgraded A/C system, installed in August 2020, features all-new ducting, vents, and dual-zone climate control for year-round comfort. Upstairs, a conveniently located half-bath sits just a few steps up, followed by a bright and airy primary suite with large windows, plantation shutters and sunburst window, two mirrored closets, and the potential to customize an en-suite. Two additional bedrooms share a full hallway bath, with a stackable washer/dryer neatly tucked into the layout. New paint and carpet recently installed! A two-car attached garage with built-in cabinetry completes the package, offering practical storage in a community known for its location and livability.
Listing Agent
Rawson & Associates Brokerage Phone: 800-894-9947 License #01355973 Listed on: 06/19/2025
Townhouse Details
Home Type
- Townhome
Est. Annual Taxes
- $5,266
Year Built
- Built in 1998
Lot Details
- Two or More Common Walls
- Fenced
- Fence is in excellent condition
HOA Fees
- $285 Monthly HOA Fees
Parking
- 2 Car Direct Access Garage
- Parking Available
- Rear-Facing Garage
- Single Garage Door
Home Design
- Traditional Architecture
- Entry on the 1st floor
- Cosmetic Repairs Needed
- Slab Foundation
- Tile Roof
- Stucco
Interior Spaces
- 1,250 Sq Ft Home
- 2-Story Property
- Built-In Features
- Crown Molding
- Ceiling Fan
- Recessed Lighting
- Track Lighting
- Plantation Shutters
- Window Screens
- Sliding Doors
- Family Room Off Kitchen
- Living Room
- Formal Dining Room
- Storage
- Neighborhood Views
Kitchen
- Breakfast Area or Nook
- Open to Family Room
- Gas Oven
- Built-In Range
- Microwave
- Dishwasher
- Tile Countertops
- Disposal
Flooring
- Carpet
- Tile
Bedrooms and Bathrooms
- 3 Bedrooms
- All Upper Level Bedrooms
- Primary Bedroom Suite
- Mirrored Closets Doors
- Tile Bathroom Countertop
- Dual Vanity Sinks in Primary Bathroom
- Low Flow Toliet
- Bathtub with Shower
- Low Flow Shower
- Exhaust Fan In Bathroom
Laundry
- Laundry Room
- Laundry on upper level
- Stacked Washer and Dryer
Home Security
Accessible Home Design
- More Than Two Accessible Exits
Pool
- In Ground Pool
- In Ground Spa
Outdoor Features
- Enclosed Patio or Porch
- Exterior Lighting
Location
- Property is near a clubhouse
- Suburban Location
Schools
- Running Springs Elementary School
- El Rancho Middle School
- Canyon High School
Utilities
- Ductless Heating Or Cooling System
- Forced Air Zoned Heating and Cooling System
- Natural Gas Connected
- Gas Water Heater
Listing and Financial Details
- Tax Lot 4
- Tax Tract Number 14071
- Assessor Parcel Number 93039540
Community Details
Overview
- 273 Units
- Summit Park Community Association, Phone Number (949) 218-9970
- Pmp Management HOA
- Summit Park Subdivision
- Maintained Community
Amenities
- Picnic Area
- Clubhouse
Recreation
- Community Playground
- Community Pool
- Community Spa
- Park
- Hiking Trails
Security
- Carbon Monoxide Detectors
- Fire and Smoke Detector
Map
Home Values in the Area
Average Home Value in this Area
Tax History
| Year | Tax Paid | Tax Assessment Tax Assessment Total Assessment is a certain percentage of the fair market value that is determined by local assessors to be the total taxable value of land and additions on the property. | Land | Improvement |
|---|---|---|---|---|
| 2025 | $5,266 | $477,939 | $286,456 | $191,483 |
| 2024 | $5,266 | $468,568 | $280,839 | $187,729 |
| 2023 | $5,147 | $459,381 | $275,332 | $184,049 |
| 2022 | $5,045 | $450,374 | $269,933 | $180,441 |
| 2021 | $4,905 | $441,544 | $264,641 | $176,903 |
| 2020 | $4,859 | $437,017 | $261,927 | $175,090 |
| 2019 | $4,797 | $428,449 | $256,792 | $171,657 |
| 2018 | $4,723 | $420,049 | $251,757 | $168,292 |
| 2017 | $4,529 | $411,813 | $246,820 | $164,993 |
| 2016 | $4,440 | $403,739 | $241,981 | $161,758 |
| 2015 | $4,357 | $397,675 | $238,346 | $159,329 |
| 2014 | $4,288 | $389,886 | $233,678 | $156,208 |
Property History
| Date | Event | Price | List to Sale | Price per Sq Ft |
|---|---|---|---|---|
| 11/13/2025 11/13/25 | Price Changed | $814,500 | -0.1% | $652 / Sq Ft |
| 10/21/2025 10/21/25 | Price Changed | $815,000 | +2.0% | $652 / Sq Ft |
| 10/09/2025 10/09/25 | For Sale | $799,000 | 0.0% | $639 / Sq Ft |
| 10/07/2025 10/07/25 | Off Market | $799,000 | -- | -- |
| 08/02/2025 08/02/25 | For Sale | $799,000 | 0.0% | $639 / Sq Ft |
| 07/26/2025 07/26/25 | Off Market | $799,000 | -- | -- |
| 06/19/2025 06/19/25 | For Sale | $799,000 | -- | $639 / Sq Ft |
Purchase History
| Date | Type | Sale Price | Title Company |
|---|---|---|---|
| Interfamily Deed Transfer | -- | Alliance Title Company | |
| Interfamily Deed Transfer | -- | First American Title Co | |
| Grant Deed | $330,000 | First American Title Co | |
| Grant Deed | $170,000 | Chicago Title Co |
Mortgage History
| Date | Status | Loan Amount | Loan Type |
|---|---|---|---|
| Open | $352,500 | Purchase Money Mortgage | |
| Closed | $264,000 | Purchase Money Mortgage | |
| Previous Owner | $135,900 | No Value Available | |
| Closed | $66,000 | No Value Available |
Source: California Regional Multiple Listing Service (CRMLS)
MLS Number: SW25137681
APN: 930-395-40
- 8444 E Teton Ct Unit 269
- 885 S Country Glen Way
- 922 S Country Glen Way
- 859 S Parkglen Place
- 1012 S Silver Star Way
- 8596 E Canyon Vista Dr
- 927 S Lone Pine Ln
- 1232 S Country Glen Way
- 8205 E Somerset Ln
- 381 S Lilac Ct
- 0 None Unit IG24141451
- 8039 E Snapdragon Ln Unit 6
- 7917 E Viewrim Dr
- 7921 E Quinn Dr
- 7939 E Quinn Dr
- 8491 E Frostwood St
- 505 S Glenhurst Dr
- 8123 E Oak Ridge Cir
- 1008 S Rossano Way Unit 20
- 7839 E Viewrim Dr
- 922 S Country Glen Way
- 8705 E Running Springs Dr
- 823 S Parkglen Place
- 8755 E Garden View Dr
- 1218 S Country Glen Way
- 8223 E Marblehead Way
- 8201 E Blackwillow Cir
- 1030 S Summer Breeze Ln
- 8000 E Snapdragon Ln Unit 225
- 7911 E Horizon View Dr
- 1095 S San Marino Way
- 7839 E Quinn Dr
- 8604 E Whitewater Dr
- 1063 S Taylor Ct
- 23482 Cambridge Rd Unit 294
- 7706 E Viewrim Dr
- 22711 Oakcrest Cir
- 937 S Nicole Way
- 225 S Festival Dr
- 960 S Jay Cir
