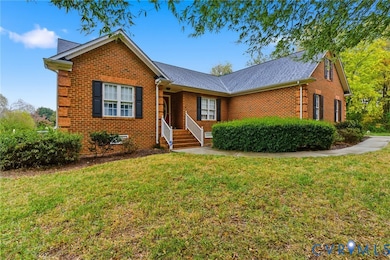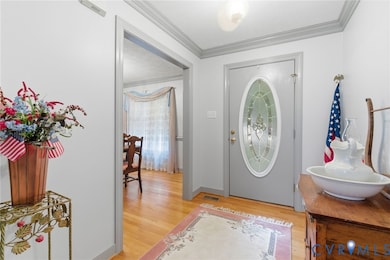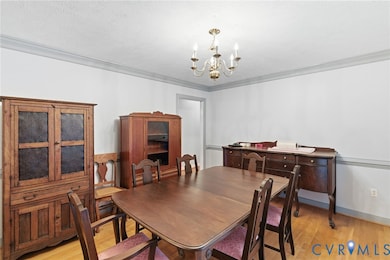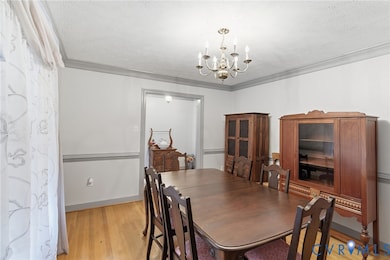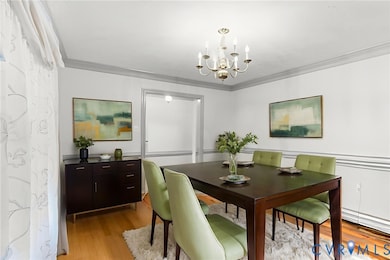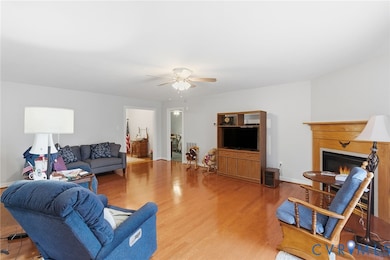
8420 Lee Davis Rd Mechanicsville, VA 23116
Estimated payment $3,510/month
Highlights
- Hot Property
- Custom Home
- Deck
- Pole Green Elementary School Rated A
- 1 Acre Lot
- Wood Flooring
About This Home
Be the very first to see this full brick Custom split bedroom Ranch located close to everything that you and your family desire. This quaint stretch of Lee Davis known as Hill Meadows has always been highly desired due to the high level of unique custom homes and the amazing conveniences of being close in. This home features formal dining, a generously sized family room w/gas log corner fireplace, Kitchen area w/custom Oak cabinets, granite countertops and more. There are three bedrooms on this level including an amazing Owners Suite w/his/hers closets and a luxury ensuite bathroom. The 2nd level offers an additional bedroom, full bath and expansive storage areas. The exterior of this home offers full brick siding, 2 car attached garage, concrete paved driveway, large fenced rear yard, screened in gazebo and open deck for grilling. The yard is LOADED w/years and years of flowering plants that will explode in the Spring. NEW ROOF in March 2024, New HVAC in 2020. Select images have been virtually staged to show possible furniture placement and room use.
Listing Agent
Long & Foster REALTORS Brokerage Phone: (804) 397-9389 License #0225103203 Listed on: 10/28/2025

Home Details
Home Type
- Single Family
Est. Annual Taxes
- $2,208
Year Built
- Built in 2000
Lot Details
- 1 Acre Lot
- Street terminates at a dead end
- Back Yard Fenced
- Level Lot
Parking
- 2 Car Attached Garage
- Rear-Facing Garage
- Side Facing Garage
- Driveway
Home Design
- Custom Home
- Brick Exterior Construction
- Fire Rated Drywall
- Frame Construction
- Composition Roof
Interior Spaces
- 2,554 Sq Ft Home
- 1-Story Property
- Wired For Data
- Ceiling Fan
- Recessed Lighting
- Gas Fireplace
- Bay Window
- Separate Formal Living Room
- Dining Area
- Crawl Space
- Dryer Hookup
Kitchen
- Breakfast Area or Nook
- Granite Countertops
Flooring
- Wood
- Partially Carpeted
- Ceramic Tile
Bedrooms and Bathrooms
- 3 Bedrooms
- En-Suite Primary Bedroom
- Double Vanity
Outdoor Features
- Deck
- Rear Porch
Schools
- Pole Green Elementary School
- Oak Knoll Middle School
- Hanover High School
Utilities
- Cooling Available
- Heat Pump System
- Well
- Water Heater
- Septic Tank
Community Details
- Hill Meadows Subdivision
Listing and Financial Details
- Assessor Parcel Number 8715-97-9932
Map
Home Values in the Area
Average Home Value in this Area
Tax History
| Year | Tax Paid | Tax Assessment Tax Assessment Total Assessment is a certain percentage of the fair market value that is determined by local assessors to be the total taxable value of land and additions on the property. | Land | Improvement |
|---|---|---|---|---|
| 2025 | $4,417 | $545,300 | $120,000 | $425,300 |
| 2024 | $4,295 | $530,200 | $120,000 | $410,200 |
| 2023 | $3,835 | $498,000 | $115,000 | $383,000 |
| 2022 | $3,863 | $476,900 | $115,000 | $361,900 |
| 2021 | $3,506 | $432,800 | $115,000 | $317,800 |
| 2020 | $3,394 | $419,000 | $115,000 | $304,000 |
| 2019 | $3,005 | $371,000 | $100,000 | $271,000 |
| 2018 | $3,005 | $371,000 | $100,000 | $271,000 |
| 2017 | $2,446 | $302,000 | $80,000 | $222,000 |
| 2016 | $2,446 | $302,000 | $80,000 | $222,000 |
| 2015 | $2,446 | $302,000 | $80,000 | $222,000 |
| 2014 | $2,446 | $302,000 | $80,000 | $222,000 |
Property History
| Date | Event | Price | List to Sale | Price per Sq Ft |
|---|---|---|---|---|
| 10/28/2025 10/28/25 | For Sale | $629,950 | -- | $247 / Sq Ft |
Purchase History
| Date | Type | Sale Price | Title Company |
|---|---|---|---|
| Gift Deed | -- | None Listed On Document | |
| Gift Deed | -- | None Listed On Document |
About the Listing Agent

Chuck Jenkins is one of the founders of the Jenkins Real Estate Group. For more than 12 years, he has proudly served the Richmond community as an independent Realtor®. During that time, he has helped thousands of people buy and sell their homes in record time using proven sales and marketing techniques.
Today, Chuck is mentoring a new generation of Realtors® using the same principles he has established many years ago. Things like honesty, integrity, respect, treating people the way you
Chuck's Other Listings
Source: Central Virginia Regional MLS
MLS Number: 2530227
APN: 8715-97-9932
- 6596 Magnolia Green Ln
- 6454 Midday Ln
- 8441 Colemanden Dr
- 8208 Angela Nicole Ln
- 8996 Brigadier Rd Unit 4A
- 9032 Fascine Ct
- 9099 Mossybrook Rd
- 9073 Pine Hill Rd
- 7037 Lantana Ln
- 7049 Lantana Ln
- 7016 Narragansett Ct
- 7357 Smoothbore Ln
- 0 Verdi Ln Unit 2513807
- 9086 Haversack Ln
- 8132 Kiwi Ln
- 8323 Raven Run Dr
- 8406 Pine Hill Rd
- 6200 Dijon Dr
- 8124 Castle Grove Dr
- 6267 Lake Point Dr
- 8300 Banshire Ct
- 7112 Mechanicsville Turnpike
- 5492 Muzzle Ct
- 7417 Pebble Lake Dr
- 7125 Brandy Run Dr
- 9258 Hanover Crossing Dr
- 7264 Cold Harbor Rd
- 7160 Ellerson Mill Cir
- 7438 Tack Room Dr
- 7277-8111 Signal Hill Apartment Dr
- 6339 Tammy Ln
- 7240 Elm Tree Terrace
- 7800 Sporting Ln
- 8842 Rushbrooke Ln
- 8055 Rutland Village Dr
- 8090 Manton Ct
- 9447 Cool Spring Rd
- 9332 Janeway Dr
- 4208 Mylan Rd
- 8442 Wheeling Rd

