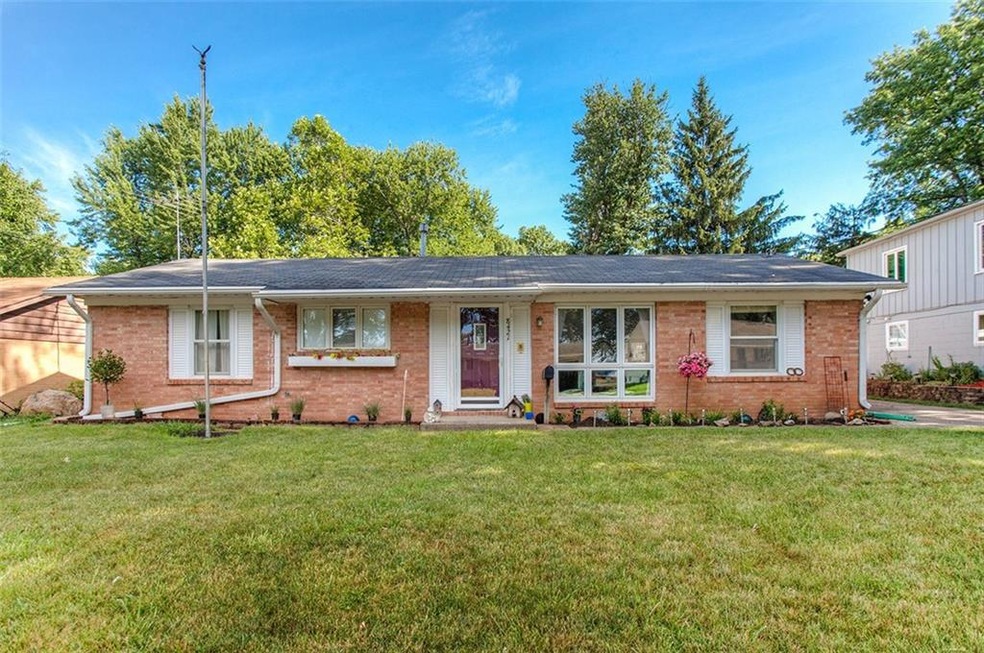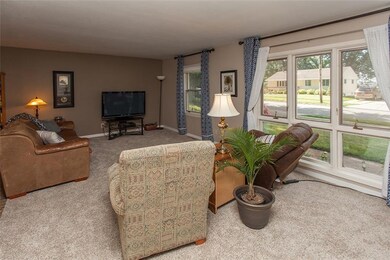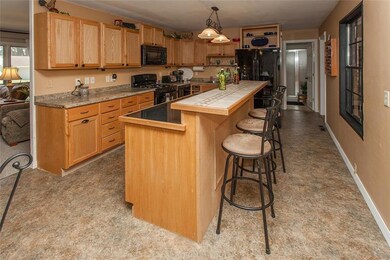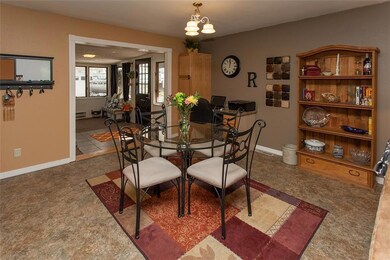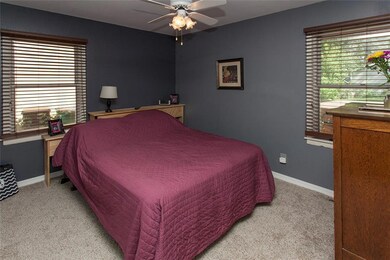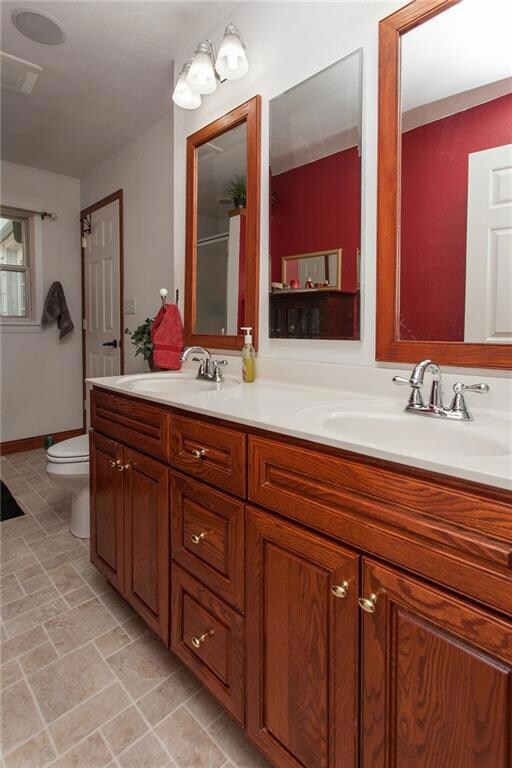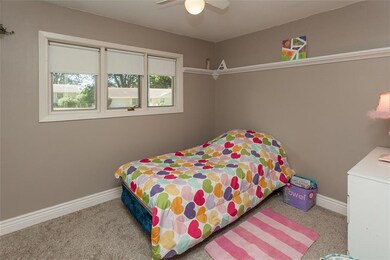
8421 Madison Ave Urbandale, IA 50322
Highlights
- Ranch Style House
- Shades
- Forced Air Heating and Cooling System
- No HOA
- Eat-In Kitchen
- Family Room
About This Home
As of June 2020Could you enjoy a move in ready home that offers incredible living and entertainment space? Check out this beautiful Urbandale ranch in a great location, that gives you a gorgeous kitchen to cook and entertain! On your way to see the oversized two car garage, don't forget to admire the 4 seasons room that gives you a place to relax and room to play. With all of the updates including fresh paint and carpet, you're sure to be impressed.
Home Details
Home Type
- Single Family
Est. Annual Taxes
- $3,324
Year Built
- Built in 1960
Lot Details
- 8,919 Sq Ft Lot
- Property is zoned R-1S
Home Design
- Ranch Style House
- Brick Exterior Construction
- Block Foundation
- Asphalt Shingled Roof
Interior Spaces
- 1,250 Sq Ft Home
- Shades
- Drapes & Rods
- Family Room
- Dining Area
- Partial Basement
- Fire and Smoke Detector
Kitchen
- Eat-In Kitchen
- Stove
- <<microwave>>
- Dishwasher
Flooring
- Carpet
- Vinyl
Bedrooms and Bathrooms
- 3 Main Level Bedrooms
Parking
- 2 Car Detached Garage
- Driveway
Utilities
- Forced Air Heating and Cooling System
- Cable TV Available
Community Details
- No Home Owners Association
Listing and Financial Details
- Assessor Parcel Number 31202754001000
Ownership History
Purchase Details
Home Financials for this Owner
Home Financials are based on the most recent Mortgage that was taken out on this home.Purchase Details
Home Financials for this Owner
Home Financials are based on the most recent Mortgage that was taken out on this home.Purchase Details
Home Financials for this Owner
Home Financials are based on the most recent Mortgage that was taken out on this home.Purchase Details
Purchase Details
Home Financials for this Owner
Home Financials are based on the most recent Mortgage that was taken out on this home.Similar Homes in the area
Home Values in the Area
Average Home Value in this Area
Purchase History
| Date | Type | Sale Price | Title Company |
|---|---|---|---|
| Warranty Deed | $249,000 | -- | |
| Warranty Deed | $191,000 | None Available | |
| Warranty Deed | -- | None Available | |
| Interfamily Deed Transfer | -- | None Available | |
| Interfamily Deed Transfer | -- | None Available | |
| Quit Claim Deed | -- | -- |
Mortgage History
| Date | Status | Loan Amount | Loan Type |
|---|---|---|---|
| Previous Owner | $204,000 | New Conventional | |
| Previous Owner | $19,168 | Balloon | |
| Previous Owner | $38,200 | Stand Alone Second | |
| Previous Owner | $152,800 | Stand Alone Refi Refinance Of Original Loan | |
| Previous Owner | $119,500 | New Conventional | |
| Previous Owner | $132,000 | New Conventional | |
| Previous Owner | $88,000 | No Value Available |
Property History
| Date | Event | Price | Change | Sq Ft Price |
|---|---|---|---|---|
| 06/05/2020 06/05/20 | Sold | $191,000 | -4.5% | $153 / Sq Ft |
| 04/27/2020 04/27/20 | Pending | -- | -- | -- |
| 03/26/2020 03/26/20 | For Sale | $199,900 | +14.6% | $160 / Sq Ft |
| 08/12/2016 08/12/16 | Sold | $174,500 | 0.0% | $140 / Sq Ft |
| 08/10/2016 08/10/16 | Pending | -- | -- | -- |
| 07/02/2016 07/02/16 | For Sale | $174,500 | -- | $140 / Sq Ft |
Tax History Compared to Growth
Tax History
| Year | Tax Paid | Tax Assessment Tax Assessment Total Assessment is a certain percentage of the fair market value that is determined by local assessors to be the total taxable value of land and additions on the property. | Land | Improvement |
|---|---|---|---|---|
| 2024 | $4,386 | $242,100 | $64,300 | $177,800 |
| 2023 | $4,410 | $242,100 | $64,300 | $177,800 |
| 2022 | $4,358 | $205,500 | $56,600 | $148,900 |
| 2021 | $4,180 | $205,500 | $56,600 | $148,900 |
| 2020 | $4,110 | $187,100 | $51,400 | $135,700 |
| 2019 | $3,650 | $187,100 | $51,400 | $135,700 |
| 2018 | $3,516 | $158,700 | $44,800 | $113,900 |
| 2017 | $3,192 | $158,700 | $44,800 | $113,900 |
| 2016 | $3,110 | $150,100 | $41,800 | $108,300 |
| 2015 | $3,110 | $150,100 | $41,800 | $108,300 |
| 2014 | $3,046 | $146,000 | $40,000 | $106,000 |
Agents Affiliated with this Home
-
R
Seller's Agent in 2020
Ronald Short
RE/MAX
-
Sara Macias

Buyer's Agent in 2020
Sara Macias
RE/MAX
(515) 238-8670
1 in this area
67 Total Sales
-
Jacob Ham

Seller's Agent in 2016
Jacob Ham
Smart Avenue
(515) 991-9193
9 in this area
144 Total Sales
-
Jamie Lewton

Buyer's Agent in 2016
Jamie Lewton
RE/MAX
6 in this area
74 Total Sales
Map
Source: Des Moines Area Association of REALTORS®
MLS Number: 521175
APN: 312-02754001000
- 8401 Airline Ave
- 8312 Winston Ave
- 3817 80th St
- 4008 80th St
- 4021 80th St
- 4012 79th St
- 3605 80th St
- 7620 Madison Ave
- 8004 Wilden Dr
- 8104 Dellwood Dr Unit 8104
- 8113 Hammontree Cir
- Lot 60 88th St
- 8176 Dellwood Dr Unit 8176
- 8178 Dellwood Dr Unit 8178
- 4221 90th St
- 8142 Dellwood Dr Unit 8142
- 8144 Dellwood Dr
- 8704 Ginger Ln
- 8220 Twana Dr
- 37 89th St
