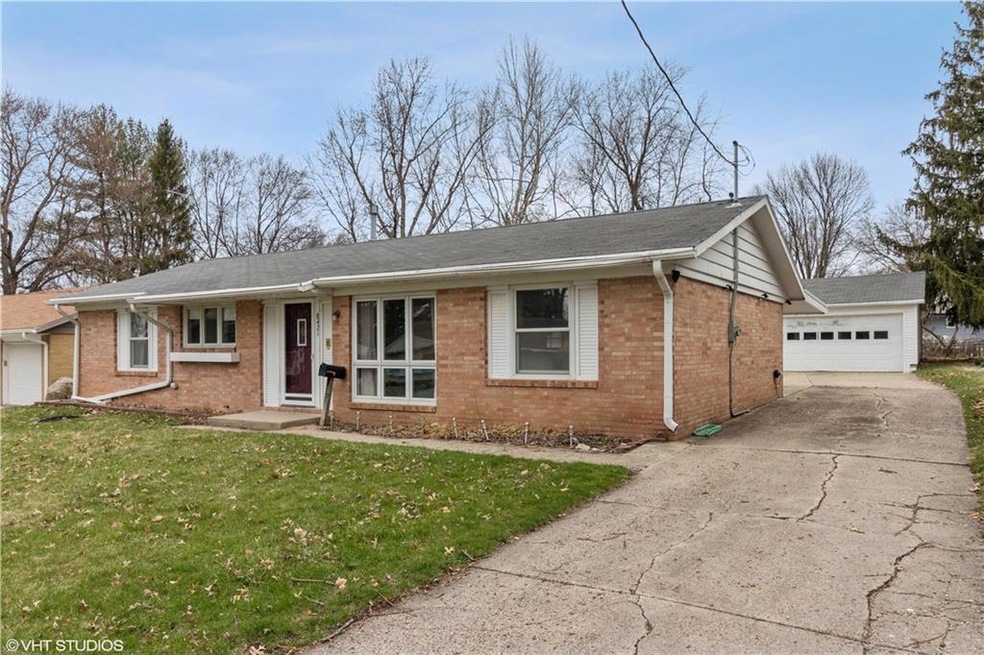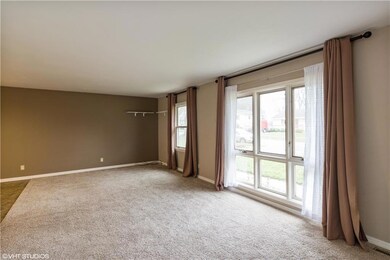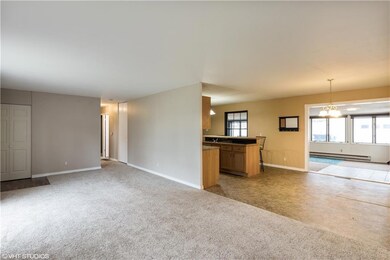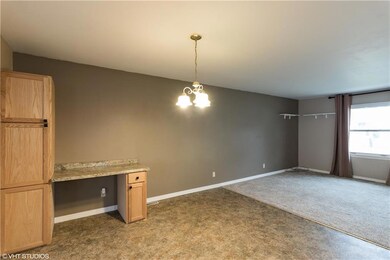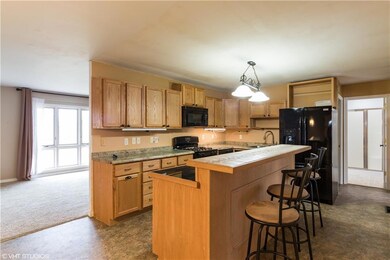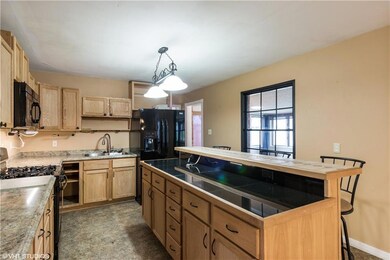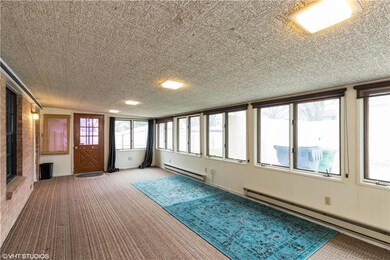
8421 Madison Ave Urbandale, IA 50322
Highlights
- Ranch Style House
- No HOA
- Tile Flooring
- Sun or Florida Room
- Eat-In Kitchen
- Forced Air Heating and Cooling System
About This Home
As of June 2020This brick ranch home offers an open concept with room to roam. As you enter the front door you will find a large family room open to the dining are and kitchen with a very large center island. Just beyond that is another great sized 4 seasons room great for family time or entertaining. Access the bathroom either just off of the 4 seas. room or from the main hallway. Down that hall you will also find 3 bedrooms. The basement is a blank canvas just waiting for your ideas but it does include a sump pump and radon mitigation so it is ready for your creativity to finish! Out back is a nice fenced in yard, a large two car garage that is insulated with a heater! Located in a great area with quick access to shopping, parks and more. Don't delay! Schedule your showing today! All information obtained from Seller and public records.
Last Agent to Sell the Property
Ronald Short
RE/MAX Precision Listed on: 03/26/2020

Home Details
Home Type
- Single Family
Est. Annual Taxes
- $3,650
Year Built
- Built in 1960
Lot Details
- 8,930 Sq Ft Lot
- Partially Fenced Property
- Wood Fence
- Property is zoned R-1S
Home Design
- Ranch Style House
- Brick Exterior Construction
- Block Foundation
- Asphalt Shingled Roof
Interior Spaces
- 1,250 Sq Ft Home
- Drapes & Rods
- Family Room
- Dining Area
- Sun or Florida Room
- Basement Window Egress
Kitchen
- Eat-In Kitchen
- Stove
- Microwave
- Dishwasher
Flooring
- Carpet
- Tile
- Vinyl
Bedrooms and Bathrooms
- 3 Main Level Bedrooms
Parking
- 2 Car Detached Garage
- Driveway
Utilities
- Forced Air Heating and Cooling System
Community Details
- No Home Owners Association
Listing and Financial Details
- Assessor Parcel Number 31202754001000
Ownership History
Purchase Details
Home Financials for this Owner
Home Financials are based on the most recent Mortgage that was taken out on this home.Purchase Details
Home Financials for this Owner
Home Financials are based on the most recent Mortgage that was taken out on this home.Purchase Details
Home Financials for this Owner
Home Financials are based on the most recent Mortgage that was taken out on this home.Purchase Details
Purchase Details
Home Financials for this Owner
Home Financials are based on the most recent Mortgage that was taken out on this home.Similar Homes in the area
Home Values in the Area
Average Home Value in this Area
Purchase History
| Date | Type | Sale Price | Title Company |
|---|---|---|---|
| Warranty Deed | $249,000 | -- | |
| Warranty Deed | $191,000 | None Available | |
| Warranty Deed | -- | None Available | |
| Interfamily Deed Transfer | -- | None Available | |
| Interfamily Deed Transfer | -- | None Available | |
| Quit Claim Deed | -- | -- |
Mortgage History
| Date | Status | Loan Amount | Loan Type |
|---|---|---|---|
| Previous Owner | $204,000 | New Conventional | |
| Previous Owner | $19,168 | Balloon | |
| Previous Owner | $38,200 | Stand Alone Second | |
| Previous Owner | $152,800 | Stand Alone Refi Refinance Of Original Loan | |
| Previous Owner | $119,500 | New Conventional | |
| Previous Owner | $132,000 | New Conventional | |
| Previous Owner | $88,000 | No Value Available |
Property History
| Date | Event | Price | Change | Sq Ft Price |
|---|---|---|---|---|
| 06/05/2020 06/05/20 | Sold | $191,000 | -4.5% | $153 / Sq Ft |
| 04/27/2020 04/27/20 | Pending | -- | -- | -- |
| 03/26/2020 03/26/20 | For Sale | $199,900 | +14.6% | $160 / Sq Ft |
| 08/12/2016 08/12/16 | Sold | $174,500 | 0.0% | $140 / Sq Ft |
| 08/10/2016 08/10/16 | Pending | -- | -- | -- |
| 07/02/2016 07/02/16 | For Sale | $174,500 | -- | $140 / Sq Ft |
Tax History Compared to Growth
Tax History
| Year | Tax Paid | Tax Assessment Tax Assessment Total Assessment is a certain percentage of the fair market value that is determined by local assessors to be the total taxable value of land and additions on the property. | Land | Improvement |
|---|---|---|---|---|
| 2024 | $4,386 | $242,100 | $64,300 | $177,800 |
| 2023 | $4,410 | $242,100 | $64,300 | $177,800 |
| 2022 | $4,358 | $205,500 | $56,600 | $148,900 |
| 2021 | $4,180 | $205,500 | $56,600 | $148,900 |
| 2020 | $4,110 | $187,100 | $51,400 | $135,700 |
| 2019 | $3,650 | $187,100 | $51,400 | $135,700 |
| 2018 | $3,516 | $158,700 | $44,800 | $113,900 |
| 2017 | $3,192 | $158,700 | $44,800 | $113,900 |
| 2016 | $3,110 | $150,100 | $41,800 | $108,300 |
| 2015 | $3,110 | $150,100 | $41,800 | $108,300 |
| 2014 | $3,046 | $146,000 | $40,000 | $106,000 |
Agents Affiliated with this Home
-
R
Seller's Agent in 2020
Ronald Short
RE/MAX
-
Sara Macias

Buyer's Agent in 2020
Sara Macias
RE/MAX
(515) 238-8670
1 in this area
67 Total Sales
-
Jacob Ham

Seller's Agent in 2016
Jacob Ham
Smart Avenue
(515) 991-9193
9 in this area
145 Total Sales
-
Jamie Lewton

Buyer's Agent in 2016
Jamie Lewton
RE/MAX
6 in this area
74 Total Sales
Map
Source: Des Moines Area Association of REALTORS®
MLS Number: 602024
APN: 312-02754001000
- 8401 Airline Ave
- 8312 Winston Ave
- 3817 80th St
- 4008 80th St
- 4021 80th St
- 4012 79th St
- 3605 80th St
- 8004 Wilden Dr
- 7620 Madison Ave
- 8104 Dellwood Dr Unit 8104
- Lot 60 88th St
- 4221 90th St
- 8113 Hammontree Cir
- 8176 Dellwood Dr Unit 8176
- 8178 Dellwood Dr Unit 8178
- 8142 Dellwood Dr Unit 8142
- 8144 Dellwood Dr
- 8704 Ginger Ln
- 37 89th St
- 4517 90th St
