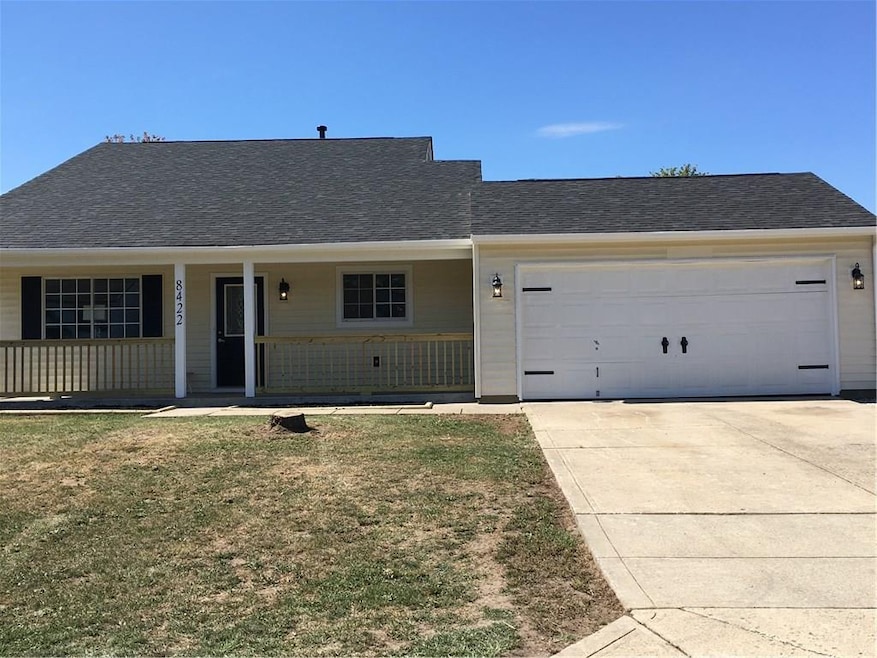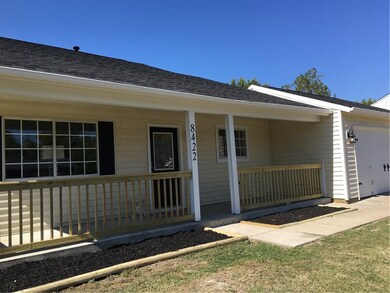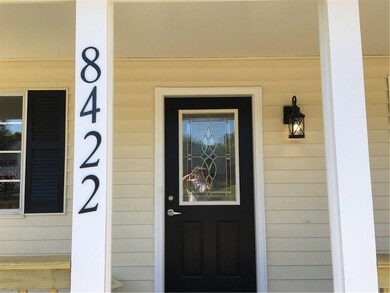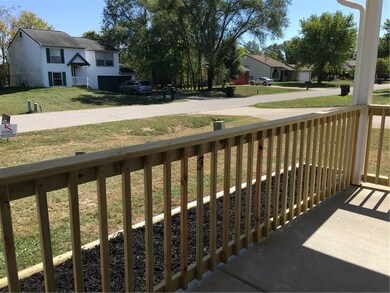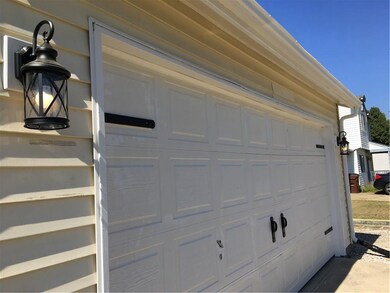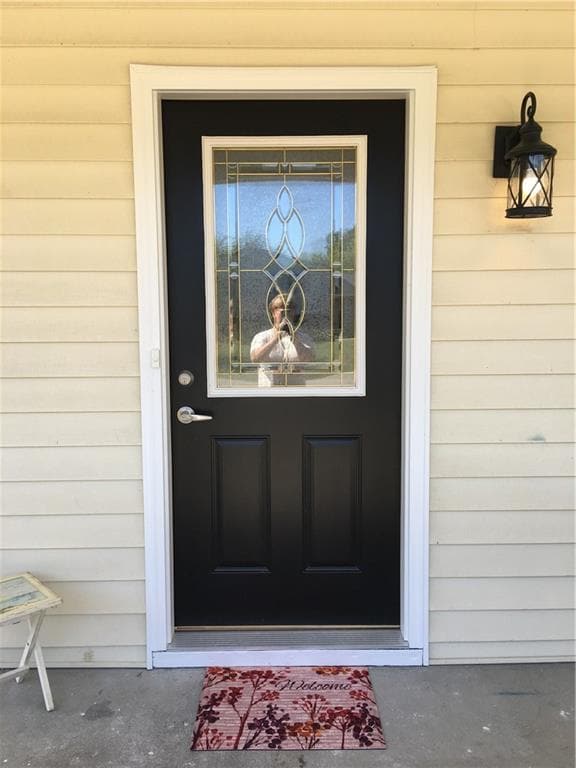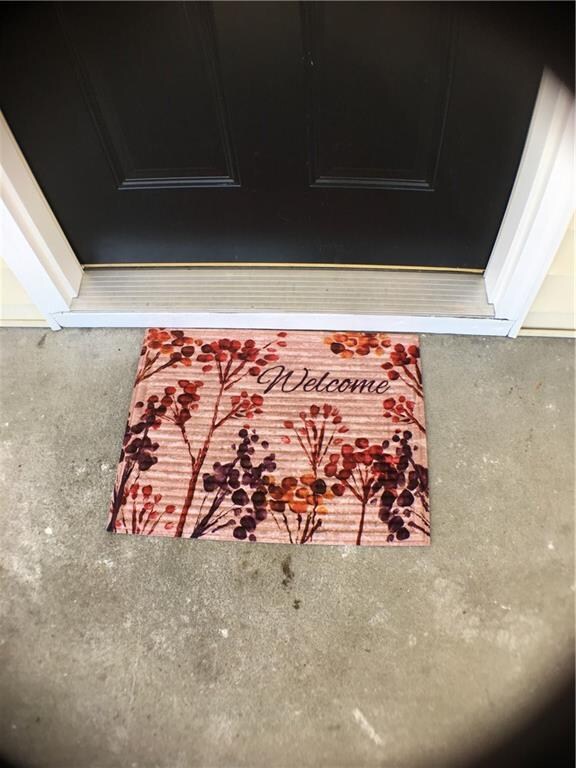
8422 Devonshire Rd Columbus, IN 47201
Highlights
- Forced Air Heating System
- Combination Kitchen and Dining Room
- Garage
- Columbus North High School Rated A
About This Home
As of August 2023NEED SPACE? THIS HOME COMPLETELY REMODELED HOMES BY KEENO IS IT! 4 BR, 2 BA, 2C ATT, 2C DET GAR. OPEN FAMILY SPACE IS 500 SQ FT OF JUST LIVING RM AND KITCHEN AREA! WHAT'S BETTER? IT INCLUDES ALL NEWLY FINISHED FEATURES YOU WON'T GET ELSEWHERE FOR THIS PRICE! BE GREETED AT THE PORCH, ENTER AN AMAZING FRESH BRIGHT WHITE KITCHEN WITH SS APPLIANCES, TILED BACKSPLASH, BEAUTIFUL CONTEMPORARY FAUCET AND LED LIGHT FIXTURES ON THE VAULTED CEILING AND OF COURSE THE PREM. WOOD FLOORS. THE BATHS ARE OUR TRADEMARK WITH BEAUTIFULLY TILED SHOWERS AND CLASSY VANITIES. NEW ROOF, WATER HEATER, FURNACE AND SUMP PUMP. THE EXTERIOR REAR IS FENCED WITH A LARGE PATIO AND THE DETACHED GARAGE HAS A FLUE FOR YOUR WOODSTOVE. GREAT HOME
Last Agent to Sell the Property
Weichert, REALTORS® License #RB14044485 Listed on: 09/28/2017

Last Buyer's Agent
April Hooker
RE/MAX Real Estate Prof

Home Details
Home Type
- Single Family
Est. Annual Taxes
- $1,152
Year Built
- Built in 1994
Lot Details
- 10,001 Sq Ft Lot
Parking
- Garage
Home Design
- Wood Foundation
- Vinyl Siding
Interior Spaces
- 2-Story Property
- Combination Kitchen and Dining Room
- Fire and Smoke Detector
- Laundry on main level
Bedrooms and Bathrooms
- 4 Bedrooms
Utilities
- Forced Air Heating System
- Heat Pump System
- Heating System Uses Gas
- Gas Water Heater
Community Details
- Colony Parke Subdivision
Listing and Financial Details
- Assessor Parcel Number 030527140006800009
Ownership History
Purchase Details
Home Financials for this Owner
Home Financials are based on the most recent Mortgage that was taken out on this home.Purchase Details
Home Financials for this Owner
Home Financials are based on the most recent Mortgage that was taken out on this home.Purchase Details
Purchase Details
Similar Homes in Columbus, IN
Home Values in the Area
Average Home Value in this Area
Purchase History
| Date | Type | Sale Price | Title Company |
|---|---|---|---|
| Warranty Deed | $235,000 | Meridian Title Corporation | |
| Warranty Deed | -- | None Available | |
| Deed | $65,000 | -- | |
| Special Warranty Deed | -- | None Available |
Property History
| Date | Event | Price | Change | Sq Ft Price |
|---|---|---|---|---|
| 08/18/2023 08/18/23 | Sold | $235,000 | 0.0% | $140 / Sq Ft |
| 07/24/2023 07/24/23 | Pending | -- | -- | -- |
| 07/24/2023 07/24/23 | For Sale | $234,900 | 0.0% | $140 / Sq Ft |
| 07/13/2023 07/13/23 | Pending | -- | -- | -- |
| 07/11/2023 07/11/23 | For Sale | $234,900 | +63.2% | $140 / Sq Ft |
| 10/26/2017 10/26/17 | Sold | $143,900 | -0.7% | $86 / Sq Ft |
| 09/30/2017 09/30/17 | Pending | -- | -- | -- |
| 09/29/2017 09/29/17 | Price Changed | $144,900 | +3.6% | $86 / Sq Ft |
| 09/28/2017 09/28/17 | For Sale | $139,900 | -- | $83 / Sq Ft |
Tax History Compared to Growth
Tax History
| Year | Tax Paid | Tax Assessment Tax Assessment Total Assessment is a certain percentage of the fair market value that is determined by local assessors to be the total taxable value of land and additions on the property. | Land | Improvement |
|---|---|---|---|---|
| 2024 | $1,844 | $242,300 | $26,600 | $215,700 |
| 2023 | $1,523 | $205,600 | $26,600 | $179,000 |
| 2022 | $1,372 | $181,400 | $26,600 | $154,800 |
| 2021 | $1,066 | $151,100 | $18,800 | $132,300 |
| 2020 | $1,044 | $146,100 | $18,800 | $127,300 |
| 2019 | $900 | $143,200 | $18,800 | $124,400 |
| 2018 | $907 | $150,400 | $18,800 | $131,600 |
| 2017 | $282 | $57,700 | $13,800 | $43,900 |
| 2016 | $1,151 | $81,000 | $13,800 | $67,200 |
| 2014 | $1,175 | $78,500 | $13,800 | $64,700 |
Agents Affiliated with this Home
-
Mackenzie Eddy
M
Seller's Agent in 2023
Mackenzie Eddy
Dean Wagner LLC
56 Total Sales
-

Buyer's Agent in 2023
Jena Glick
CENTURY 21 Breeden REALTORS®
(812) 371-0088
129 Total Sales
-
Julie Timmons

Seller's Agent in 2017
Julie Timmons
Weichert, REALTORS®
(513) 313-9037
99 Total Sales
-

Buyer's Agent in 2017
April Hooker
RE/MAX
(812) 343-6188
72 Total Sales
Map
Source: MIBOR Broker Listing Cooperative®
MLS Number: MBR21516401
APN: 03-05-27-140-006.800-009
- 8416 Buckingham Dr
- 2145 W Autumn Ln
- 1061 Grace St
- 9117 Main St
- 9325 N Friendship Dr
- 9316 N Friendship Dr
- 1310 Tannehill Rd
- 1530 Mill St
- 1510 Mill St
- 2034 Buckthorn Dr
- 1896 Woodland Parks Dr
- 2016 Woodland Parks Dr
- 2068 Deer Valley Ct
- 5861 N 330 W
- 1584 Shady Ln
- 4986 Adkins St
- 6475 W Ohio Ridge Rd
- 650 North St
- 0 River Rd
- 1969 Westminster Place
