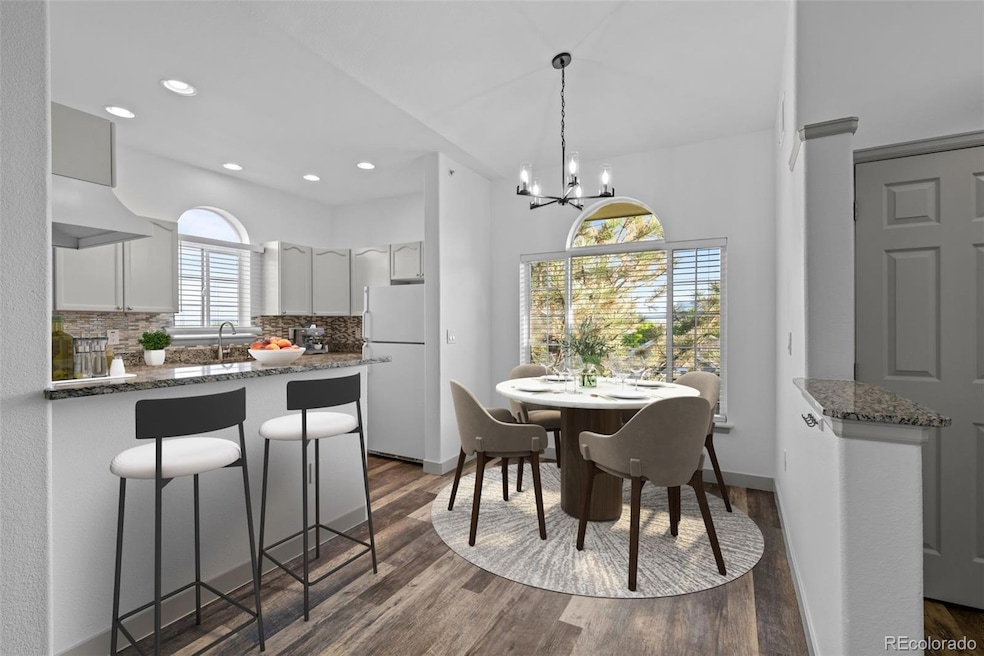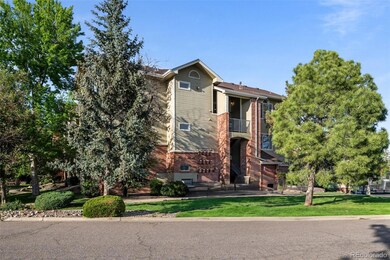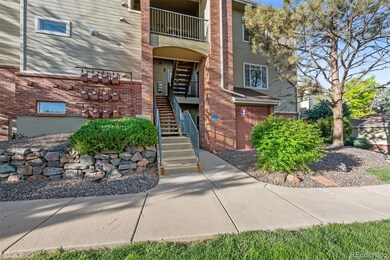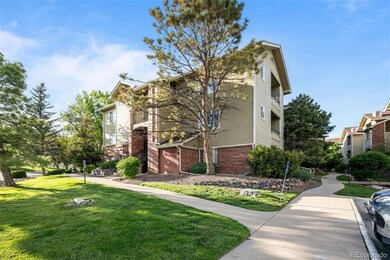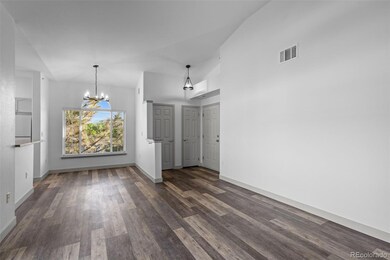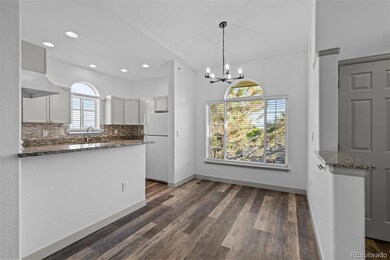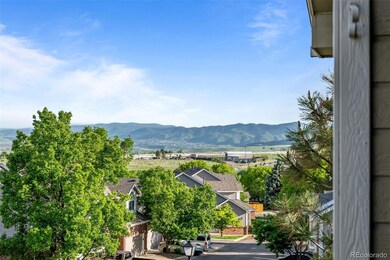8422 S Upham Way Unit G60 Littleton, CO 80128
Cay at Marina Pointe NeighborhoodEstimated payment $2,168/month
Highlights
- Lake View
- Open Floorplan
- Contemporary Architecture
- Columbine High School Rated A
- Clubhouse
- Vaulted Ceiling
About This Home
MOVE-IN READY!!! Enjoy coming home to this cheerful 2 bedroom/1 newly updated bath condo with 957 square feet of living space filled with an abundance of natural light. The entry way opens to the living room and dining area which are set beneath vaulted ceilings that add to the condo's spacious feel. There is also a ceiling fan and a cozy fireplace for added comfort. The laminate flooring leads you out through the sliding glass door where you can take in the peaceful view of the South Platte Reservoir from your private balcony which includes a storage room. The kitchen offers newly painted cabinets and a new dishwasher. Both bedrooms are spacious, each with its own walk-in closet and ceiling fan. The bathroom has been completely upgraded with a dual sink vanity and a beautiful shower. The convenience of having an in-unit laundry is a bonus. Strategic placement of large pine trees in the landscaping creates wonderful privacy. This neighborhood is conveniently located with easy access to Wadsworth, E-470 and I-70! Additional upgrades include new light fixtures, new carbon monoxide detector, new window coverings throughout with the exception of the patio blind, newly painted walls, ceiling, doors and baseboards, new shutoff valves for sink, toilet and laundry.
Listing Agent
Shop Real Estate Brokerage Email: barb.stisser@gmail.com,303-910-8987 License #100072902 Listed on: 05/23/2025
Property Details
Home Type
- Condominium
Est. Annual Taxes
- $1,747
Year Built
- Built in 1997
Lot Details
- End Unit
HOA Fees
Property Views
- Lake
- Mountain
Home Design
- Contemporary Architecture
- Entry on the 3rd floor
- Frame Construction
- Composition Roof
Interior Spaces
- 957 Sq Ft Home
- 1-Story Property
- Open Floorplan
- Vaulted Ceiling
- Ceiling Fan
- Gas Fireplace
- Window Treatments
- Living Room with Fireplace
- Dining Room
- Laminate Flooring
- Laundry Room
Kitchen
- Oven
- Range
- Dishwasher
- Granite Countertops
- Disposal
Bedrooms and Bathrooms
- 2 Main Level Bedrooms
- Walk-In Closet
- 1 Bathroom
Home Security
Outdoor Features
- Balcony
- Covered Patio or Porch
Schools
- Columbine Hills Elementary School
- Ken Caryl Middle School
- Columbine High School
Utilities
- Forced Air Heating and Cooling System
- Natural Gas Connected
- High Speed Internet
- Cable TV Available
Listing and Financial Details
- Exclusions: washer and dryer
- Assessor Parcel Number 422878
Community Details
Overview
- Association fees include ground maintenance, maintenance structure, recycling, sewer, snow removal, trash, water
- Marina Pointe Council, Inc C/O Advance HOA Mgmt Association, Phone Number (303) 482-2213
- Cay @ Marina Point Condo Assoc C/O Hammersmith Mgt Association, Phone Number (303) 980-0700
- Low-Rise Condominium
- Cay At Marina Pointe Subdivision
Recreation
- Tennis Courts
- Community Pool
Pet Policy
- Limit on the number of pets
- Dogs and Cats Allowed
Additional Features
- Clubhouse
- Carbon Monoxide Detectors
Map
Home Values in the Area
Average Home Value in this Area
Tax History
| Year | Tax Paid | Tax Assessment Tax Assessment Total Assessment is a certain percentage of the fair market value that is determined by local assessors to be the total taxable value of land and additions on the property. | Land | Improvement |
|---|---|---|---|---|
| 2024 | $1,653 | $17,626 | -- | $17,626 |
| 2023 | $1,653 | $17,626 | $0 | $17,626 |
| 2022 | $1,708 | $16,911 | $0 | $16,911 |
| 2021 | $1,732 | $17,398 | $0 | $17,398 |
| 2020 | $1,654 | $16,703 | $0 | $16,703 |
| 2019 | $1,642 | $16,703 | $0 | $16,703 |
| 2018 | $1,220 | $12,442 | $0 | $12,442 |
| 2017 | $1,188 | $12,442 | $0 | $12,442 |
| 2016 | $1,075 | $10,890 | $1 | $10,889 |
| 2015 | $842 | $10,890 | $1 | $10,889 |
| 2014 | $842 | $7,969 | $1 | $7,968 |
Property History
| Date | Event | Price | List to Sale | Price per Sq Ft |
|---|---|---|---|---|
| 09/14/2025 09/14/25 | Pending | -- | -- | -- |
| 08/27/2025 08/27/25 | Price Changed | $309,000 | -3.1% | $323 / Sq Ft |
| 07/03/2025 07/03/25 | Price Changed | $319,000 | -3.0% | $333 / Sq Ft |
| 06/02/2025 06/02/25 | Price Changed | $329,000 | -1.8% | $344 / Sq Ft |
| 05/23/2025 05/23/25 | For Sale | $335,000 | -- | $350 / Sq Ft |
Purchase History
| Date | Type | Sale Price | Title Company |
|---|---|---|---|
| Warranty Deed | $235,000 | Wfg National Title Insurance | |
| Special Warranty Deed | $97,000 | Ats | |
| Trustee Deed | -- | None Available | |
| Warranty Deed | $138,860 | Land Title Guarantee Company | |
| Warranty Deed | $103,200 | Land Title | |
| Warranty Deed | $95,000 | Land Title |
Mortgage History
| Date | Status | Loan Amount | Loan Type |
|---|---|---|---|
| Previous Owner | $134,902 | FHA | |
| Previous Owner | $82,560 | No Value Available | |
| Previous Owner | $92,000 | FHA |
Source: REcolorado®
MLS Number: 4453573
APN: 69-021-06-293
- 8400 S Upham Way Unit F27
- 8378 S Upham Way Unit B-305
- 8371 S Upham Way Unit 208
- 8361 S Upham Way Unit 209
- 8468 S Upham Way
- 8337 S Upham Way Unit 209
- 8331 S Upham Way Unit 106
- 8321 S Upham Way Unit 2208
- 8547 S Upham Way
- 8311 S Upham Way
- 8457 S Reed St Unit 1202
- 8346 S Reed St
- 7667 W Brook Dr
- 6995 W Payne Ave
- 7740 W Phillips Ave
- 8367 S Zephyr St
- 8595 S Yarrow St
- 8128 S Yukon St
- 8317 S Pierce Way
- 6811 W Remington Place
