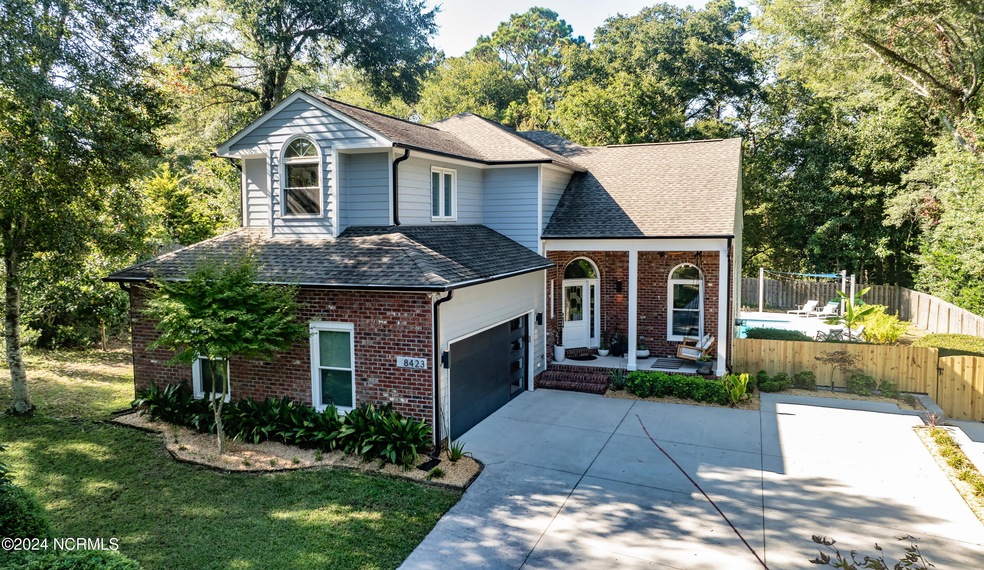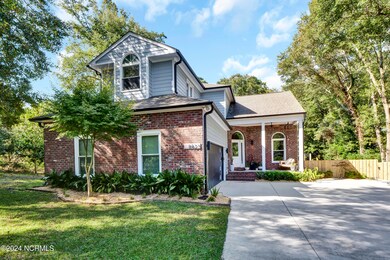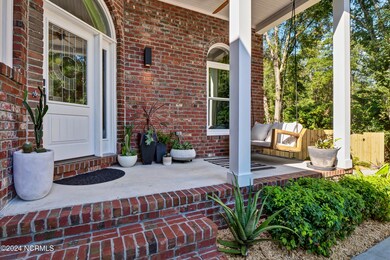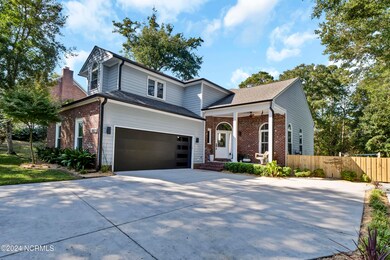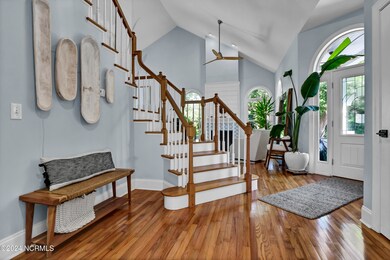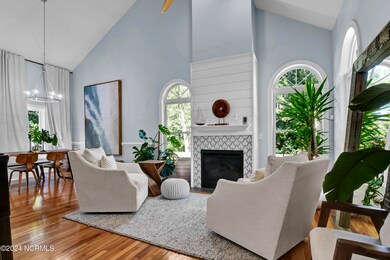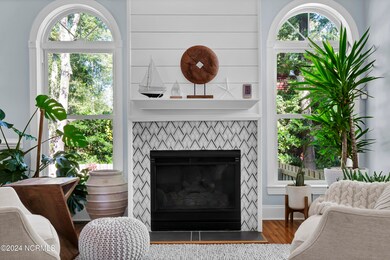
8423 Bald Eagle Ln Wilmington, NC 28411
Highlights
- Deeded Waterfront Access Rights
- Waterfront Community
- 0.71 Acre Lot
- Porters Neck Elementary School Rated A-
- In Ground Pool
- Deck
About This Home
As of December 2024This charming and spacious home on beautiful Bald Eagle Lane has it all - numerous modern updates throughout; a highly livable floor plan; and a large and artfully-landscaped yard that includes an in-ground backyard pool and deck. In addition, it has deeded access to nearby Porters Neck ICW-waterfront park and kayak launch where you can enjoy exploring the ICW. Almost every inch of this house has been updated - windows, ceilings, walls, bathrooms, kitchen, appliances, fixtures and more - its like new! There are hardwoods throughout, modern light fixtures, remodeled bathrooms and a large kitchen overlooking the private backyard with decks and pool. The kitchen features custom wood cabinetry, breakfast bar, kitchen island, stainless appliances, gas stove and tile backsplash. Upon entering the home, you'll step into a 2-story vaulted living space anchored by the fireplace. The flexible floor plan offers formal and informal living spaces and four bedrooms. There is also a tankless water heater, whole house water filtration system and Kevlar Fabric Hurricane Protection panels. If tennis, pickle ball and golf are your thing, this home is just steps away from both Porters Neck CC and Eagle Point Golf Club where you can become a member. Enjoy low county taxes and no HOA! For more information on the upgrades throughout this property, please see the list attached in the documents.
Last Agent to Sell the Property
Intracoastal Realty Corp License #262281 Listed on: 10/25/2024

Home Details
Home Type
- Single Family
Est. Annual Taxes
- $2,851
Year Built
- Built in 1994
Lot Details
- 0.71 Acre Lot
- Lot Dimensions are 106 x 300 x 101 x 300
- Fenced Yard
- Wood Fence
- Sprinkler System
- Property is zoned R-10
Home Design
- Brick Exterior Construction
- Wood Frame Construction
- Architectural Shingle Roof
- Stick Built Home
Interior Spaces
- 2,317 Sq Ft Home
- 2-Story Property
- Vaulted Ceiling
- Ceiling Fan
- Gas Log Fireplace
- Thermal Windows
- Blinds
- Entrance Foyer
- Family Room
- Combination Dining and Living Room
- Crawl Space
- Fire and Smoke Detector
- Laundry in Garage
Kitchen
- Gas Oven
- Self-Cleaning Oven
- Range Hood
- Dishwasher
- Kitchen Island
- Solid Surface Countertops
Flooring
- Wood
- Tile
Bedrooms and Bathrooms
- 4 Bedrooms
- Walk-In Closet
- Walk-in Shower
Parking
- 2 Car Attached Garage
- Garage Door Opener
- Driveway
- Off-Street Parking
Eco-Friendly Details
- Energy-Efficient Doors
- ENERGY STAR/CFL/LED Lights
Pool
- In Ground Pool
- Outdoor Shower
Outdoor Features
- Deeded Waterfront Access Rights
- Deck
- Covered patio or porch
- Shed
Utilities
- Forced Air Zoned Heating and Cooling System
- Heat Pump System
- Generator Hookup
- Propane Water Heater
- Fuel Tank
- On Site Septic
- Septic Tank
Listing and Financial Details
- Assessor Parcel Number R03712002017000
Community Details
Overview
- No Home Owners Association
Recreation
- Waterfront Community
- Park
Ownership History
Purchase Details
Home Financials for this Owner
Home Financials are based on the most recent Mortgage that was taken out on this home.Purchase Details
Home Financials for this Owner
Home Financials are based on the most recent Mortgage that was taken out on this home.Purchase Details
Home Financials for this Owner
Home Financials are based on the most recent Mortgage that was taken out on this home.Purchase Details
Home Financials for this Owner
Home Financials are based on the most recent Mortgage that was taken out on this home.Purchase Details
Purchase Details
Purchase Details
Similar Homes in Wilmington, NC
Home Values in the Area
Average Home Value in this Area
Purchase History
| Date | Type | Sale Price | Title Company |
|---|---|---|---|
| Warranty Deed | $815,000 | None Listed On Document | |
| Warranty Deed | $525,000 | None Available | |
| Warranty Deed | $315,000 | None Available | |
| Warranty Deed | $500,000 | None Available | |
| Deed | $227,500 | -- | |
| Deed | $42,000 | -- | |
| Deed | $9,000 | -- |
Mortgage History
| Date | Status | Loan Amount | Loan Type |
|---|---|---|---|
| Open | $733,418 | New Conventional | |
| Previous Owner | $408,260 | New Conventional | |
| Previous Owner | $498,750 | New Conventional | |
| Previous Owner | $400,000 | Purchase Money Mortgage |
Property History
| Date | Event | Price | Change | Sq Ft Price |
|---|---|---|---|---|
| 12/11/2024 12/11/24 | Sold | $815,000 | -2.4% | $352 / Sq Ft |
| 10/30/2024 10/30/24 | Pending | -- | -- | -- |
| 10/25/2024 10/25/24 | For Sale | $835,000 | +59.0% | $360 / Sq Ft |
| 12/31/2020 12/31/20 | Sold | $525,000 | +91204.3% | $226 / Sq Ft |
| 11/09/2020 11/09/20 | Pending | -- | -- | -- |
| 11/20/2019 11/20/19 | For Sale | $575 | -99.8% | $0 / Sq Ft |
| 01/20/2017 01/20/17 | Sold | $315,000 | -16.0% | $130 / Sq Ft |
| 12/07/2016 12/07/16 | Pending | -- | -- | -- |
| 07/31/2016 07/31/16 | For Sale | $375,000 | 0.0% | $155 / Sq Ft |
| 11/13/2014 11/13/14 | Rented | $1,600 | -23.8% | -- |
| 11/13/2014 11/13/14 | Under Contract | -- | -- | -- |
| 09/24/2014 09/24/14 | For Rent | $2,100 | -- | -- |
Tax History Compared to Growth
Tax History
| Year | Tax Paid | Tax Assessment Tax Assessment Total Assessment is a certain percentage of the fair market value that is determined by local assessors to be the total taxable value of land and additions on the property. | Land | Improvement |
|---|---|---|---|---|
| 2024 | $2,851 | $531,600 | $255,500 | $276,100 |
| 2023 | $2,851 | $531,600 | $255,500 | $276,100 |
| 2022 | $2,872 | $531,600 | $255,500 | $276,100 |
| 2021 | $2,923 | $531,600 | $255,500 | $276,100 |
| 2020 | $2,987 | $472,300 | $269,700 | $202,600 |
| 2019 | $2,987 | $472,300 | $269,700 | $202,600 |
| 2018 | $2,987 | $472,300 | $269,700 | $202,600 |
| 2017 | $3,058 | $472,300 | $269,700 | $202,600 |
| 2016 | $2,490 | $359,300 | $170,300 | $189,000 |
| 2015 | $2,314 | $359,300 | $170,300 | $189,000 |
| 2014 | $2,274 | $359,300 | $170,300 | $189,000 |
Agents Affiliated with this Home
-
Pam Kersting

Seller's Agent in 2024
Pam Kersting
Intracoastal Realty Corp
(910) 509-1953
6 in this area
180 Total Sales
-
Shelly Wagner

Buyer's Agent in 2024
Shelly Wagner
Wicker Properties of the Carolinas, Inc.
(910) 686-5588
10 in this area
85 Total Sales
-
Beth Lennon
B
Seller's Agent in 2020
Beth Lennon
Coldwell Banker Sea Coast Advantage
(910) 512-4363
2 in this area
24 Total Sales
-
A
Buyer's Agent in 2020
A Non Member
A Non Member
-
J
Seller's Agent in 2017
Jody Wainio
Buyer's Choice Realty LLC
-
Karen Parkin Brunt
K
Seller's Agent in 2014
Karen Parkin Brunt
Wilmington's Best Rentals
(910) 344-0467
9 Total Sales
Map
Source: Hive MLS
MLS Number: 100472906
APN: R03712-002-017-000
- 427 Black Diamond Dr
- 423 Black Diamond Dr
- 1604 Jupiter Hills Cir
- 8300 Fazio Dr
- 8336 Vintage Club Cir
- 8506 Emerald Dunes Rd
- 8516 Galloway National Dr
- 8502 Hammock Dunes Dr
- 8948 Woodcreek Cir
- 563 Windstar Ln
- 8700 Fazio Dr
- 1117 Futch Creek Rd
- 636 Wild Dunes Cir
- 1012 Creekside Ln
- 1501 Meridian Terrace
- 1006 Butler National Ln
- 1309 Legacy Ln
- 720 Wild Dunes Cir
- 109 Live Oak Ln
- 333 Scottsdale Dr
