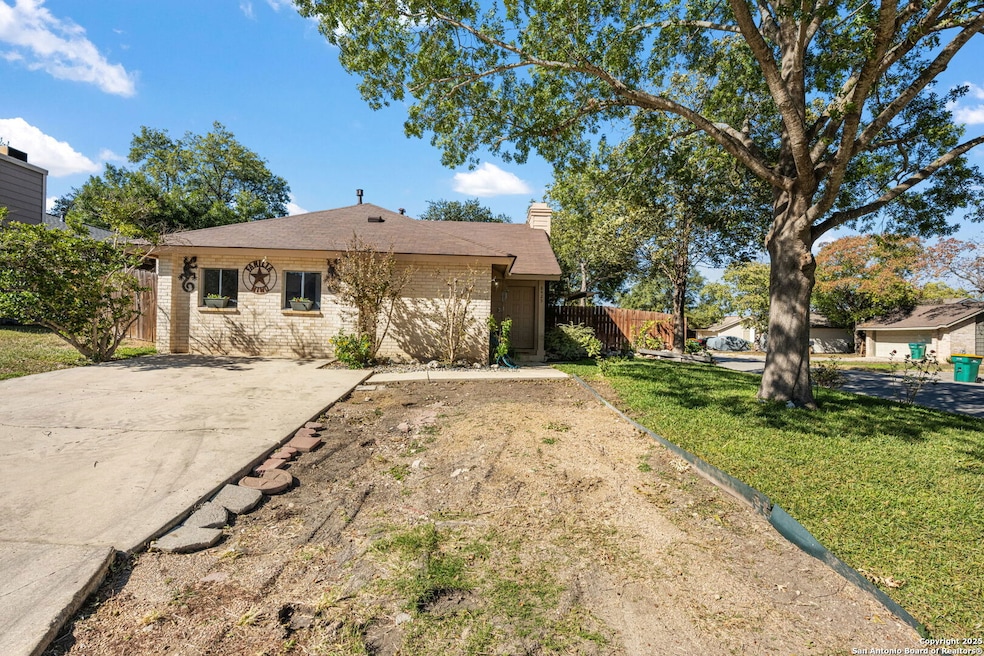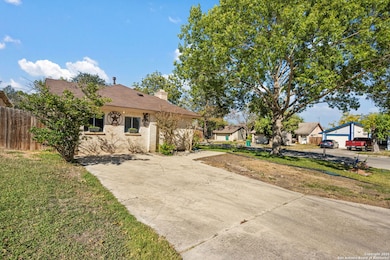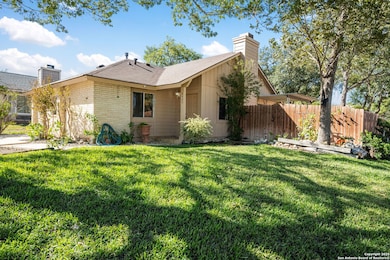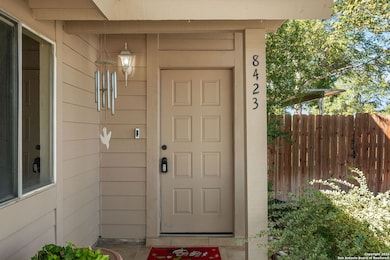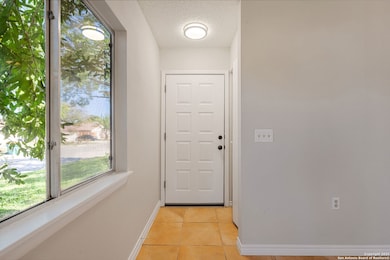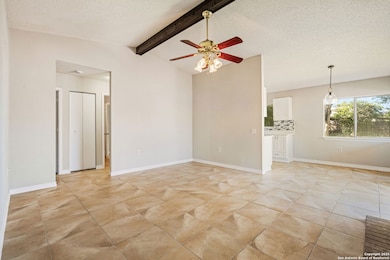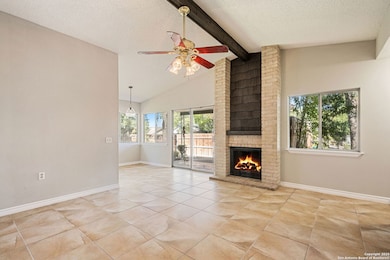8423 Clear Meadow Converse, TX 78109
Estimated payment $1,525/month
Highlights
- Attic
- Eat-In Kitchen
- Laundry closet
- 1 Fireplace
- Walk-In Closet
- Ceramic Tile Flooring
About This Home
Open House Sat and Sun Nov 15 and 16th from 12-2 pm. Welcome to 8423 Clear Meadow, a beautifully remodeled one-story home offering the perfect blend of comfort, style, and convenience. This charming 3 bedroom, 2 bath property sits on a desirable corner lot with an oversized backyard, ideal for gatherings, gardening, or simply enjoying a peaceful cup of coffee in the morning. Inside, you'll find a bright and inviting layout featuring no carpet, a cozy fireplace, and fresh neutral paint that complements any decor while remaining ready for your personal touch. The upgraded kitchen boasts crisp white cabinets, a stylish backsplash, and ample counter space for cooking and entertaining. Recent upgrades include a newly installed roof, giving you added peace of mind. Located in a welcoming community with no HOA, this home offers freedom and flexibility not often found in the area. Move in ready and thoughtfully updated, this property is the perfect place for you.
Listing Agent
Marina Frinea
Real Broker, LLC Listed on: 11/14/2025
Home Details
Home Type
- Single Family
Est. Annual Taxes
- $4,707
Year Built
- Built in 1981
Lot Details
- 6,621 Sq Ft Lot
Home Design
- Brick Exterior Construction
- Slab Foundation
- Composition Roof
Interior Spaces
- 1,116 Sq Ft Home
- Property has 1 Level
- Ceiling Fan
- 1 Fireplace
- Window Treatments
- Combination Dining and Living Room
- Fire and Smoke Detector
- Attic
Kitchen
- Eat-In Kitchen
- Stove
- Dishwasher
Flooring
- Ceramic Tile
- Vinyl
Bedrooms and Bathrooms
- 3 Bedrooms
- Walk-In Closet
- 2 Full Bathrooms
Laundry
- Laundry closet
- Laundry Tub
- Washer Hookup
Schools
- Salinas Elementary School
- Kitty Hawk Middle School
- Veterans High School
Utilities
- Central Heating and Cooling System
- Heating System Uses Natural Gas
- Electric Water Heater
Community Details
- The Meadows Subdivision
Listing and Financial Details
- Legal Lot and Block 34 / 6
- Assessor Parcel Number 050637060340
Map
Home Values in the Area
Average Home Value in this Area
Tax History
| Year | Tax Paid | Tax Assessment Tax Assessment Total Assessment is a certain percentage of the fair market value that is determined by local assessors to be the total taxable value of land and additions on the property. | Land | Improvement |
|---|---|---|---|---|
| 2025 | $2,899 | $205,710 | $57,820 | $147,890 |
| 2024 | $2,899 | $190,186 | $57,820 | $147,890 |
| 2023 | $2,899 | $172,896 | $57,820 | $141,800 |
| 2022 | $3,749 | $157,178 | $42,070 | $149,820 |
| 2021 | $3,563 | $142,889 | $34,200 | $111,330 |
| 2020 | $3,535 | $136,170 | $15,880 | $120,290 |
| 2019 | $3,153 | $118,090 | $15,880 | $102,210 |
| 2018 | $3,039 | $113,641 | $15,880 | $102,500 |
| 2017 | $2,814 | $103,310 | $15,880 | $87,430 |
| 2016 | $2,653 | $97,403 | $15,880 | $83,660 |
| 2015 | $1,983 | $88,548 | $15,880 | $73,110 |
| 2014 | $1,983 | $80,498 | $0 | $0 |
Property History
| Date | Event | Price | List to Sale | Price per Sq Ft |
|---|---|---|---|---|
| 11/14/2025 11/14/25 | For Sale | $215,000 | -- | $193 / Sq Ft |
Purchase History
| Date | Type | Sale Price | Title Company |
|---|---|---|---|
| Warranty Deed | -- | -- |
Mortgage History
| Date | Status | Loan Amount | Loan Type |
|---|---|---|---|
| Open | $52,965 | No Value Available |
Source: San Antonio Board of REALTORS®
MLS Number: 1923079
APN: 05063-706-0340
- 8415 Clear Meadow
- 9718 Meadow Dr
- 10324 Band Wagon
- 9824 Meadow Way
- 9910 Mather Way
- 9811 Abrams View
- 9922 Mather Way
- 9902 Mather Way
- 9918 Mather Way
- 8531 Dusty Ridge
- 10815 Arbol Landing
- 1922 Winged Rose
- 11818 Carolina Rose
- 1918 Winged Rose
- 11814 Carolina Rose
- 123 Meadow Lark
- 9914 Meadow Lark
- 109 Meadow Hill
- 517TH W 5th St
- 9818 Balanced Rock
- 9835 Meadow Way
- 9910 Shawnee Bluff
- 130 N Meadow St
- 8607 Cheyenne Bluff
- 609 Meadow Gate
- 2819 Stigler Dr
- 2802 Elion Dr
- 121 Meadow Hill
- 117 Meadow Way
- 112 N Meadow St
- 8526 Chickasaw Bluff
- 108 N Meadow St
- 107 Meadow Hill
- 701 Meadow Top
- 603 Jamie Sue Dr
- 718 Meadow Top
- 722 Meadow Gate
- 8807 Arabian King
- 9414 Misty Meadows Unit 9414 Misty Meadows
- 10229 Pony Corral
