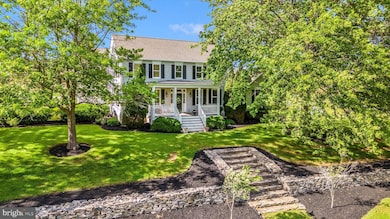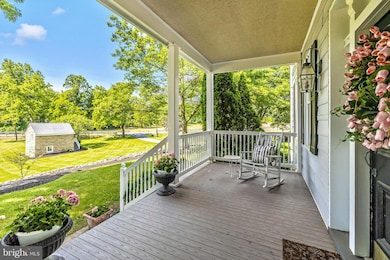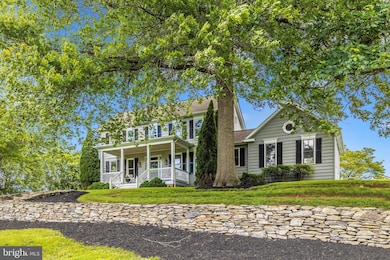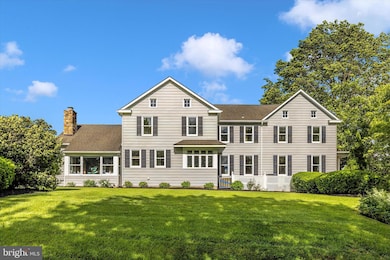8423 Yellow Springs Rd Frederick, MD 21702
Clover Hill NeighborhoodEstimated payment $6,158/month
Highlights
- Fitness Center
- Scenic Views
- Dual Staircase
- Yellow Springs Elementary School Rated A-
- 1.91 Acre Lot
- Colonial Architecture
About This Home
Highly motivated sellers! WELCOME HOME to the best of all worlds! Looking for something with country charm, feel, and space, but not far from shopping, restaurants, and highway acess? Check! Looking for something with some land and privacy, but not isolated? Check! Nearly 2 acres with lots of *permanent* adjacent open green space in front and on both sides - feels like 5 acres! Looking for community amenities like Olympic-sized pool, walking trails, clubhouse, gym, dog park, and playgrounds, but not crowded in cookie-cutter homes? Check! LOW HOA fee of only $286 per QUARTER for all these amenities. This property is the homestead of the original Keller farm, most of which is now the gorgeous Kellerton subdivision, yet this home, and this one alone, has acreage, open space, & original details. A beautiful, solid, exceedingly well-built home with significant modern updates at nearly 5000 finished SF on the main two levels. The grounds also offer the best of all worlds: This home includes a 3-car garage, ample extra parking (can easily fit 8-10 more), an *amazing* HUGE covered summer pavilion with built-in masonry grill, fans, and lighting for family reunions or barbecues, or just a good book and a breeze on a summer afternoon. Change out the screens for windows and this could be a 4-season multi-purpose retreat. Front porch with a wide, gently sloping front yard that goes down to the original stone springhouse. Stone stairs and retaining wall add character and great looks, a very majestic presence from Yellow springs Rd. Inside the home, you will find very large rooms everywhere, including a 29’ x 26’ 2-story beamed Family Room with highest quality wood floors, a huge wood-burning stone fireplace, built-in bar area with mini fridge, a gorgeous 3-sided window seat nook with mountain views, and two ceiling fans. This room can comfortably hold lots of furniture, the biggest screen TV possible, a pool or game table, and with room to spare. The kitchen includes a 3-sided windowed breakfast nook, granite counter tops, a spacious island, subzero fridge, lighted coffee station, and more. A unique multi-purpose room is off the kitchen and open to it, with a sink and counter space, for crafts, food prep, etc - and it has beautiful views. WAIT til you see the MBR! *HUGE!* Room-size closet, separate dressing area, and built-ins. New washer and dryer, plus a laundry chute, in the main level laundry room. A huge 23 x 20 addition was added in 2003 with soaring cathedral ceiling, 2 skylights, an entire wall of lighted built-ins, and floor to ceiling windows. There is a separate exterior entrance and separate HVAC system as well. This space is ideal for those working from home, with or without visiting clients. It could also be easily used as a stunning main level primary bedroom, or in-law/au pair suite. The adjacent parlor could likewise be an additional bedroom. The front foyer, living room, dining room, and original turned staircase harken back to 1900 when the original part of the house was built. Original wood floors and period-style interior window shutters in the LR and DR are cool details. The main front staircase, as well as the rear staircase from the family room, lead to 3 VERY spacious bedrooms. An 8’ by 14’ gallery overlooks the family room just outside the enormous primary bedroom. There is brand new luxe carpet & pad in all of the bedrooms. The basement is unfinished, with walk-up to the rear yard through Bilco doors. New large capacity water heater. Plenty of room for a workshop, and loads of dry storage space. Roof is about 9 years old. All air handlers & heat pumps have been replaced, with the oldest one being only about 9 years old. Most systems are new or newer. Large rear patio and retractible awning. On the other side of Yellow Springs Rd there will be a park. Home warranty included. QUESTIONS? Please call! Sellers are motivated.
Listing Agent
(240) 446-6085 susan.gargon@exprealty.com Samson Properties License #WVB230300950 Listed on: 05/24/2025

Home Details
Home Type
- Single Family
Est. Annual Taxes
- $9,600
Year Built
- Built in 1900 | Remodeled in 2006
Lot Details
- 1.91 Acre Lot
- Open Space
- Cul-De-Sac
- Vinyl Fence
- Stone Retaining Walls
- Landscaped
- Extensive Hardscape
- Premium Lot
- Level Lot
- Open Lot
- Back Yard Fenced and Front Yard
- Property is in very good condition
HOA Fees
- $95 Monthly HOA Fees
Parking
- 3 Car Detached Garage
- 8 Driveway Spaces
- Parking Storage or Cabinetry
- Lighted Parking
- Rear-Facing Garage
- Garage Door Opener
Property Views
- Scenic Vista
- Mountain
- Garden
Home Design
- Colonial Architecture
- Traditional Architecture
- Farmhouse Style Home
- Entry on the 1st floor
- Bump-Outs
- Slab Foundation
- Poured Concrete
- Plaster Walls
- Architectural Shingle Roof
- Chimney Cap
Interior Spaces
- 4,875 Sq Ft Home
- Property has 3 Levels
- Traditional Floor Plan
- Wet Bar
- Central Vacuum
- Dual Staircase
- Built-In Features
- Bar
- Crown Molding
- Paneling
- Beamed Ceilings
- Cathedral Ceiling
- Ceiling Fan
- Skylights
- Recessed Lighting
- 3 Fireplaces
- Fireplace With Glass Doors
- Screen For Fireplace
- Marble Fireplace
- Fireplace Mantel
- Brick Fireplace
- Double Pane Windows
- Awning
- Window Treatments
- Bay Window
- Atrium Windows
- Transom Windows
- Wood Frame Window
- Casement Windows
- Window Screens
- Six Panel Doors
- Family Room Off Kitchen
- Formal Dining Room
- Attic
Kitchen
- Country Kitchen
- Breakfast Area or Nook
- Electric Oven or Range
- Built-In Range
- Ice Maker
- Dishwasher
- Kitchen Island
- Upgraded Countertops
- Disposal
Flooring
- Solid Hardwood
- Carpet
- Ceramic Tile
Bedrooms and Bathrooms
- En-Suite Bathroom
- Walk-In Closet
- Walk-in Shower
Laundry
- Laundry Room
- Laundry on main level
- Dryer
- Washer
- Laundry Chute
Improved Basement
- Walk-Out Basement
- Interior and Exterior Basement Entry
- Workshop
Home Security
- Alarm System
- Storm Windows
- Storm Doors
- Carbon Monoxide Detectors
- Fire and Smoke Detector
Outdoor Features
- Enclosed Patio or Porch
- Shed
- Outbuilding
- Outdoor Grill
- Rain Gutters
Farming
- Spring House
Utilities
- Central Air
- Heat Pump System
- Vented Exhaust Fan
- Programmable Thermostat
- Electric Water Heater
- Septic Tank
Listing and Financial Details
- Assessor Parcel Number 1121429120
Community Details
Overview
- Association fees include common area maintenance, management, pool(s), recreation facility, reserve funds, snow removal, trash
- Pmp HOA
- Kellerton Subdivision
- Property Manager
Amenities
- Common Area
Recreation
- Fitness Center
- Community Pool
- Dog Park
- Jogging Path
Map
Home Values in the Area
Average Home Value in this Area
Tax History
| Year | Tax Paid | Tax Assessment Tax Assessment Total Assessment is a certain percentage of the fair market value that is determined by local assessors to be the total taxable value of land and additions on the property. | Land | Improvement |
|---|---|---|---|---|
| 2023 | $5,653 | $469,700 | $93,000 | $376,700 |
| 2022 | $5,482 | $455,133 | $0 | $0 |
| 2021 | $5,265 | $440,567 | $0 | $0 |
| 2020 | $5,141 | $426,000 | $93,000 | $333,000 |
| 2019 | $5,063 | $423,167 | $0 | $0 |
| 2018 | $4,926 | $420,333 | $0 | $0 |
| 2017 | $4,892 | $417,500 | $0 | $0 |
| 2016 | $6,072 | $408,500 | $0 | $0 |
| 2015 | $6,072 | $399,500 | $0 | $0 |
| 2014 | $6,072 | $390,500 | $0 | $0 |
Property History
| Date | Event | Price | List to Sale | Price per Sq Ft |
|---|---|---|---|---|
| 09/10/2025 09/10/25 | Price Changed | $999,500 | 0.0% | $205 / Sq Ft |
| 08/21/2025 08/21/25 | Price Changed | $999,800 | 0.0% | $205 / Sq Ft |
| 05/24/2025 05/24/25 | For Sale | $999,900 | -- | $205 / Sq Ft |
Purchase History
| Date | Type | Sale Price | Title Company |
|---|---|---|---|
| Warranty Deed | -- | None Available | |
| Interfamily Deed Transfer | -- | None Available | |
| Deed | -- | -- | |
| Interfamily Deed Transfer | -- | None Available | |
| Deed | -- | -- |
Source: Bright MLS
MLS Number: MDFR2064734
APN: 21-429120
- 500 Slugger Alley Unit WYNDHAM
- 500 Slugger Alley Unit MILTON
- 2600 Kellerton Ave Unit NOTTINGHAM
- 2600 Kellerton Ave Unit MAGNOLIA
- 2600 Kellerton Ave Unit SAVANNAH
- 2600 Kellerton Ave Unit DEVONSHIRE
- Parker Plan at Kellerton - Singles
- Hawthorne Plan at Kellerton - Singles
- Covington Plan at Kellerton - Singles
- Sebastian Plan at Kellerton - Estates
- Nottingham Plan at Kellerton - Singles
- Magnolia Plan at Kellerton - Estates
- Devonshire Plan at Kellerton - Estates
- Covington Plan at Kellerton - Estates
- Addison Plan at Kellerton - Singles
- Ethan Plan at Kellerton - Estates
- Augusta Plan at Kellerton - Singles
- Devonshire Plan at Kellerton - Singles
- Manchester Plan at Kellerton - Singles
- Savannah Plan at Kellerton - Singles
- 8624 Yellow Springs Rd
- 1612 Corn Crib Place
- 2473 Lakeside Dr
- 1324 Ricketts Rd
- 1113 Saxton Dr
- 1249 Apollo Dr
- 1009 Reagans Rd
- 2150 Chestnut Ln
- 2501 Coach House Way Unit 3A
- 2503 Coach House Way Unit 1C
- 2103 Paxton Terrace
- 2001 Wood Hollow Place
- 2137 Wainwright Ct Unit 2B
- 2109 Bristol Dr Unit 9
- 2140 Bristol Dr
- 2125 Wainwright Ct Unit BC
- 2105 Twin Peaks Ct
- 2280 Marcy Dr
- 2264 Marcy Dr
- 1945 Fieldstone Way






