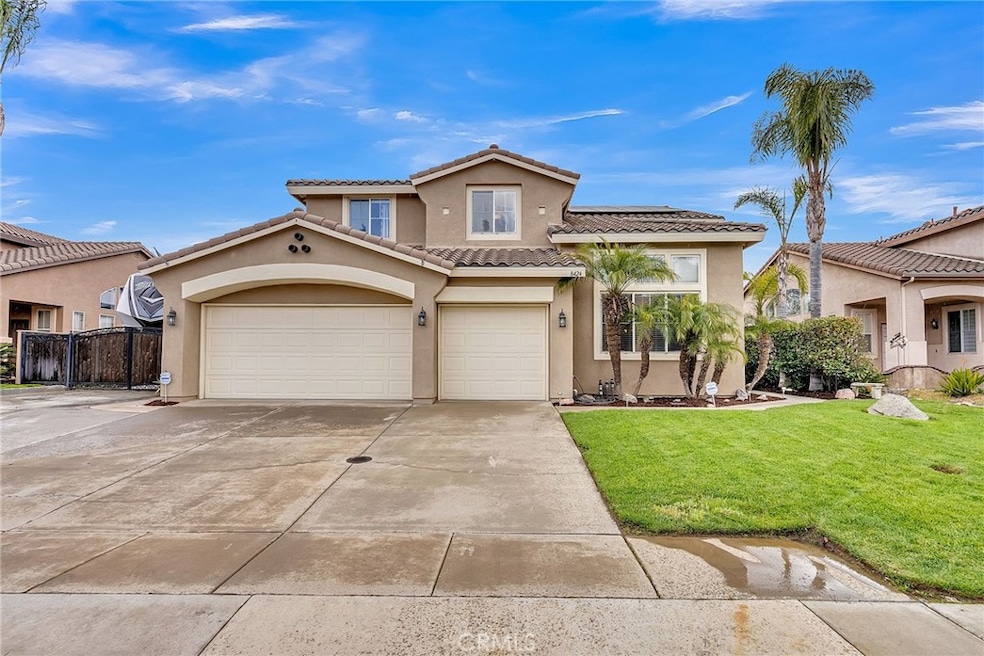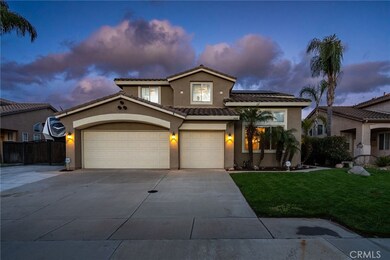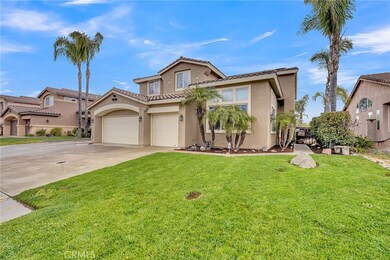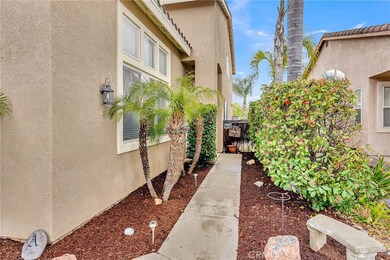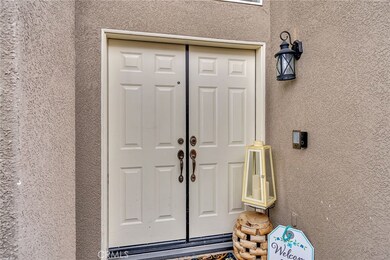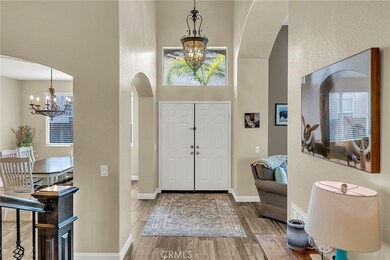
8424 Orchard Park Dr Riverside, CA 92508
Orangecrest NeighborhoodHighlights
- Gas Heated Pool
- RV Access or Parking
- City Lights View
- Tomas Rivera Elementary School Rated A-
- Primary Bedroom Suite
- Updated Kitchen
About This Home
As of May 2024Absolutely Gorgeous Orangecrest pool home. This amazing home checks off all the boxes, no rear neighbors allow for an amazing view of the mountains, gated RV parking, Paid off solar, saltwater pool and spa and much more. Upon entering, the stunning staircase will draw you in, along with the tall ceilings and the open and spacious floor plan. The formal living room has an abundance of natural light from the large windows looking out towards the front of the home, the formal dining room is a separate room providing the quintessential space for entertaining. No detail has been overlooked from upgraded flooring throughout the entire lower level, beautiful lighting fixtures, remodeled staircase, designer paint colors and so much more. The kitchen has been remodeled w/ white cabinetry, granite counters, upgraded stainless steel appliances, tile back splash along w/ its perfect layout, it is a chef's dream space. The walk-in pantry, center island and beverage center finish off the kitchen w/ all the dream list items. The great room is open to the kitchen and looks out to your resort inspired back yard. The first level has a bedroom hi-lighted w/ barn doors for the entry and a full bathroom. Head upstairs where a large loft greets you providing a perfect area for a game room. There are 3 additional spacious bedrooms that all are all large enough for queen size beds. The 3rd full bathroom has dual sinks and a tub/shower. The primary suit is located at the rear of the home taking full advantage of the gorgeous view. The large primary bathroom has a separate tub, shower w/ an updated glass enclosure, an oversized vanity w/ dual sinks, a vanity area and an amazing walk-in closet. Head out back and you will never have to vacation elsewhere now that you have your own private resort. The saltwater pool w/ recently updated equipment takes full advantage of the view and privacy that having no rear neighbors provides. The Aluma wood patio cover spans the full rear of the home and is complete with ceiling fans. A large shed is situated at the end of the gated RV parking area that accommodates space for an RV of at least 40 ft and is complete with 50 AMP service. The Owned solar adds to the overall affordability this home offers along with No HOA and low property taxes. The upgrades list is long and includes a soft water system. Located in one of Riverside's most sought-after neighborhoods w/ top rated schools and pride of community. This home is one you don't want to miss.
Last Agent to Sell the Property
COLDWELL BANKER REALTY License #01744762 Listed on: 04/11/2024

Home Details
Home Type
- Single Family
Est. Annual Taxes
- $9,667
Year Built
- Built in 2000
Lot Details
- 0.26 Acre Lot
- Back Yard
Parking
- 3 Car Direct Access Garage
- Parking Available
- Front Facing Garage
- Driveway
- RV Access or Parking
Property Views
- City Lights
- Mountain
Home Design
- Turnkey
Interior Spaces
- 3,270 Sq Ft Home
- 2-Story Property
- Open Floorplan
- Built-In Features
- Cathedral Ceiling
- Ceiling Fan
- Recessed Lighting
- Family Room with Fireplace
- Family Room Off Kitchen
- Dining Room
- Loft
- Bonus Room
- Storage
- Laundry Room
- Attic Fan
Kitchen
- Updated Kitchen
- Open to Family Room
- Eat-In Kitchen
- Breakfast Bar
- Walk-In Pantry
- Built-In Range
- Microwave
- Dishwasher
- Kitchen Island
- Granite Countertops
- Disposal
Flooring
- Carpet
- Tile
Bedrooms and Bathrooms
- 5 Bedrooms | 1 Main Level Bedroom
- Primary Bedroom Suite
- Walk-In Closet
- Bathroom on Main Level
- 3 Full Bathrooms
- Dual Vanity Sinks in Primary Bathroom
- Bathtub with Shower
- Separate Shower
- Exhaust Fan In Bathroom
Eco-Friendly Details
- Solar owned by seller
Pool
- Gas Heated Pool
- Saltwater Pool
- Spa
Outdoor Features
- Covered Patio or Porch
- Exterior Lighting
- Shed
Utilities
- Two cooling system units
- Central Heating and Cooling System
- Water Softener
Community Details
- No Home Owners Association
Listing and Financial Details
- Tax Lot 40
- Tax Tract Number 226
- Assessor Parcel Number 294511002
- $66 per year additional tax assessments
Ownership History
Purchase Details
Home Financials for this Owner
Home Financials are based on the most recent Mortgage that was taken out on this home.Purchase Details
Home Financials for this Owner
Home Financials are based on the most recent Mortgage that was taken out on this home.Purchase Details
Home Financials for this Owner
Home Financials are based on the most recent Mortgage that was taken out on this home.Purchase Details
Home Financials for this Owner
Home Financials are based on the most recent Mortgage that was taken out on this home.Similar Homes in Riverside, CA
Home Values in the Area
Average Home Value in this Area
Purchase History
| Date | Type | Sale Price | Title Company |
|---|---|---|---|
| Grant Deed | $930,000 | None Listed On Document | |
| Grant Deed | $930,000 | None Listed On Document | |
| Deed | -- | First American Title | |
| Grant Deed | $850,000 | Ticor Title Company | |
| Grant Deed | $605,000 | Ticor Sb | |
| Grant Deed | $264,000 | Fidelity National Title Co |
Mortgage History
| Date | Status | Loan Amount | Loan Type |
|---|---|---|---|
| Open | $430,000 | New Conventional | |
| Closed | $430,000 | New Conventional | |
| Previous Owner | $719,000 | New Conventional | |
| Previous Owner | $380,000 | New Conventional | |
| Previous Owner | $332,182 | New Conventional | |
| Previous Owner | $340,000 | New Conventional | |
| Previous Owner | $108,400 | Credit Line Revolving | |
| Previous Owner | $21,600 | Unknown | |
| Previous Owner | $544,500 | Purchase Money Mortgage | |
| Previous Owner | $371,000 | Stand Alone First | |
| Previous Owner | $266,000 | Stand Alone First | |
| Previous Owner | $263,893 | Stand Alone First | |
| Closed | $26,389 | No Value Available |
Property History
| Date | Event | Price | Change | Sq Ft Price |
|---|---|---|---|---|
| 05/30/2024 05/30/24 | Sold | $930,000 | +0.1% | $284 / Sq Ft |
| 04/15/2024 04/15/24 | Pending | -- | -- | -- |
| 04/11/2024 04/11/24 | For Sale | $929,000 | +9.3% | $284 / Sq Ft |
| 12/03/2021 12/03/21 | Sold | $850,000 | 0.0% | $260 / Sq Ft |
| 10/21/2021 10/21/21 | For Sale | $850,000 | -- | $260 / Sq Ft |
Tax History Compared to Growth
Tax History
| Year | Tax Paid | Tax Assessment Tax Assessment Total Assessment is a certain percentage of the fair market value that is determined by local assessors to be the total taxable value of land and additions on the property. | Land | Improvement |
|---|---|---|---|---|
| 2025 | $9,667 | $480,634 | $144,190 | $336,444 |
| 2023 | $9,667 | $867,000 | $102,000 | $765,000 |
| 2022 | $9,444 | $850,000 | $100,000 | $750,000 |
| 2021 | $6,980 | $618,239 | $112,000 | $506,239 |
| 2020 | $6,257 | $552,000 | $100,000 | $452,000 |
| 2019 | $6,228 | $549,120 | $136,240 | $412,880 |
| 2018 | $5,991 | $528,000 | $131,000 | $397,000 |
| 2017 | $5,983 | $508,000 | $126,000 | $382,000 |
| 2016 | $5,508 | $480,000 | $119,000 | $361,000 |
| 2015 | $5,442 | $472,000 | $117,000 | $355,000 |
| 2014 | $5,346 | $455,000 | $113,000 | $342,000 |
Agents Affiliated with this Home
-
COLLEEN HORGAN

Seller's Agent in 2024
COLLEEN HORGAN
COLDWELL BANKER REALTY
(951) 529-4066
7 in this area
187 Total Sales
-
Debbie Santiago

Buyer's Agent in 2024
Debbie Santiago
RE/MAX
(562) 307-5429
1 in this area
27 Total Sales
-
JASON SPARKS

Seller's Agent in 2021
JASON SPARKS
Tower Agency
(951) 850-5163
25 in this area
170 Total Sales
Map
Source: California Regional Multiple Listing Service (CRMLS)
MLS Number: IV24071787
APN: 294-511-002
- 20890 Westbury Rd
- 8214 Lavender Ln
- 20664 Brana Rd
- 20718 Hillsdale Rd
- 20800 Indigo Point
- 8840 Greenlawn St
- 8719 Medford St
- 20895 Parish Place
- 20770 Stony Brook Cir
- 8880 Stony Brook Cir
- 8946 Burlington Cir
- 20642 Iris Canyon Rd
- 20776 Freeport Dr
- 8309 Clover Creek Rd
- 8761 Sandhill Dr
- 20241 Edmund Rd
- 6932 Lucia St
- 8949 Oakridge Ct
- 20054 Dayton St
- 8751 Rosebay Ct
