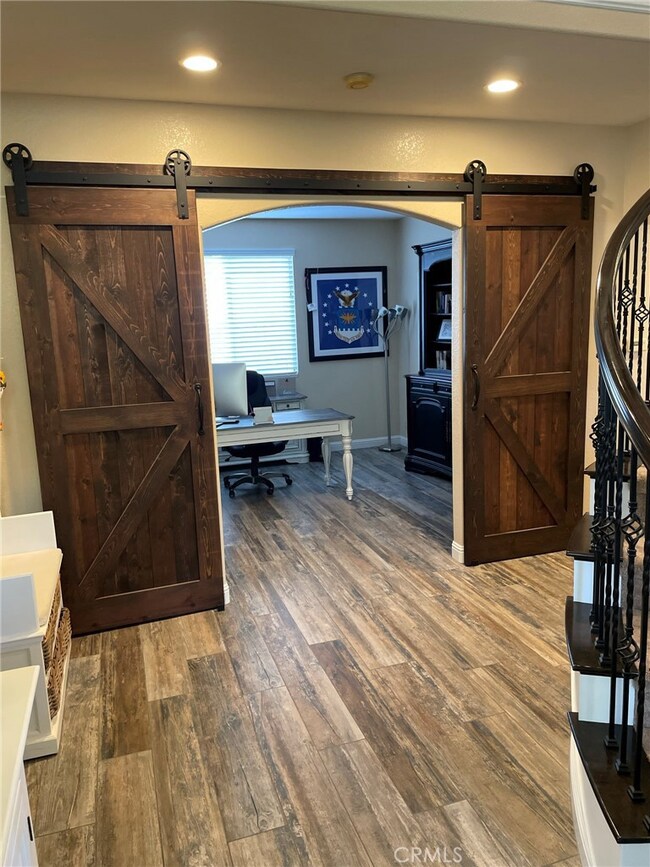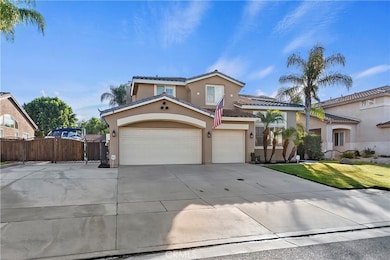
8424 Orchard Park Dr Riverside, CA 92508
Orangecrest NeighborhoodHighlights
- Filtered Pool
- RV Access or Parking
- City Lights View
- Tomas Rivera Elementary School Rated A-
- Primary Bedroom Suite
- Updated Kitchen
About This Home
As of May 2024Stunning Orangecrest Pool home with city and mountain views, No neighbors behind! As you enter through the double doors your eyes will be drawn to the sweeping spiral staircase. Downstairs features Boardwalk porcelain wood tile flooring, a full bedroom/office with barn doors, remodeled kitchen with granite counters and full custom tile backsplash, modern white cabinetry, top of the line stainless steel appliances, bay window, 9 ft slider doors leading to your backyard oasis, Large RV Access and Storage shed. As you go upstairs you will find an oversized loft (could be an additional bedroom). Large master suite. The master bathroom has separate tub and shower enclosure and huge California closet! There are 3 more bedrooms upstairs and full bath. The backyard is spectacular with no rear neighbors and great views...you can wake up early and see the hot air balloons take off in the mornings in the distance and watch the air shows from your own backyard. The sparkling pool will keep you cool in the summers. Equipped with solar so you can enjoy low energy bills!.. To top it all off, LOW TAXES and NO HOA
Home Details
Home Type
- Single Family
Est. Annual Taxes
- $9,667
Year Built
- Built in 2000
Lot Details
- 0.26 Acre Lot
- Wood Fence
- Landscaped
- Level Lot
- Front and Back Yard Sprinklers
- Back and Front Yard
- Density is up to 1 Unit/Acre
Parking
- 3 Car Direct Access Garage
- Parking Available
- Front Facing Garage
- Two Garage Doors
- Garage Door Opener
- Driveway
- RV Access or Parking
Property Views
- City Lights
- Woods
- Peek-A-Boo
- Hills
Home Design
- Traditional Architecture
- Turnkey
- Slab Foundation
- Tile Roof
- Copper Plumbing
Interior Spaces
- 3,270 Sq Ft Home
- 2-Story Property
- Open Floorplan
- High Ceiling
- Ceiling Fan
- Recessed Lighting
- Blinds
- Formal Entry
- Family Room with Fireplace
- Family Room Off Kitchen
- Living Room
- Formal Dining Room
- Bonus Room
- Storage
- Laundry Room
- Tile Flooring
Kitchen
- Updated Kitchen
- Open to Family Room
- Eat-In Kitchen
- Walk-In Pantry
- Kitchen Island
- Granite Countertops
Bedrooms and Bathrooms
- 5 Bedrooms | 1 Main Level Bedroom
- Primary Bedroom Suite
- Walk-In Closet
- 3 Full Bathrooms
- Dual Sinks
- Dual Vanity Sinks in Primary Bathroom
- Bathtub with Shower
- Separate Shower
- Exhaust Fan In Bathroom
- Closet In Bathroom
Home Security
- Intercom
- Carbon Monoxide Detectors
- Fire and Smoke Detector
Pool
- Filtered Pool
- Heated In Ground Pool
- Heated Spa
- In Ground Spa
- Gas Heated Pool
- Gunite Pool
- Fence Around Pool
Outdoor Features
- Covered patio or porch
- Exterior Lighting
- Shed
Schools
- Rivera Elementary School
- Earhart Middle School
- King High School
Utilities
- Central Heating and Cooling System
- Natural Gas Connected
- Cable TV Available
Additional Features
- Solar owned by seller
- Suburban Location
Community Details
- No Home Owners Association
- Built by D.R. HORTON
Listing and Financial Details
- Tax Lot 40
- Tax Tract Number 226
- Assessor Parcel Number 294511002
- $85 per year additional tax assessments
Ownership History
Purchase Details
Home Financials for this Owner
Home Financials are based on the most recent Mortgage that was taken out on this home.Purchase Details
Home Financials for this Owner
Home Financials are based on the most recent Mortgage that was taken out on this home.Purchase Details
Home Financials for this Owner
Home Financials are based on the most recent Mortgage that was taken out on this home.Purchase Details
Home Financials for this Owner
Home Financials are based on the most recent Mortgage that was taken out on this home.Similar Homes in Riverside, CA
Home Values in the Area
Average Home Value in this Area
Purchase History
| Date | Type | Sale Price | Title Company |
|---|---|---|---|
| Grant Deed | $930,000 | None Listed On Document | |
| Grant Deed | $930,000 | None Listed On Document | |
| Deed | -- | First American Title | |
| Grant Deed | $850,000 | Ticor Title Company | |
| Grant Deed | $605,000 | Ticor Sb | |
| Grant Deed | $264,000 | Fidelity National Title Co |
Mortgage History
| Date | Status | Loan Amount | Loan Type |
|---|---|---|---|
| Open | $430,000 | New Conventional | |
| Closed | $430,000 | New Conventional | |
| Previous Owner | $719,000 | New Conventional | |
| Previous Owner | $380,000 | New Conventional | |
| Previous Owner | $332,182 | New Conventional | |
| Previous Owner | $340,000 | New Conventional | |
| Previous Owner | $108,400 | Credit Line Revolving | |
| Previous Owner | $21,600 | Unknown | |
| Previous Owner | $544,500 | Purchase Money Mortgage | |
| Previous Owner | $371,000 | Stand Alone First | |
| Previous Owner | $266,000 | Stand Alone First | |
| Previous Owner | $263,893 | Stand Alone First | |
| Closed | $26,389 | No Value Available |
Property History
| Date | Event | Price | Change | Sq Ft Price |
|---|---|---|---|---|
| 05/30/2024 05/30/24 | Sold | $930,000 | +0.1% | $284 / Sq Ft |
| 04/15/2024 04/15/24 | Pending | -- | -- | -- |
| 04/11/2024 04/11/24 | For Sale | $929,000 | +9.3% | $284 / Sq Ft |
| 12/03/2021 12/03/21 | Sold | $850,000 | 0.0% | $260 / Sq Ft |
| 10/21/2021 10/21/21 | For Sale | $850,000 | -- | $260 / Sq Ft |
Tax History Compared to Growth
Tax History
| Year | Tax Paid | Tax Assessment Tax Assessment Total Assessment is a certain percentage of the fair market value that is determined by local assessors to be the total taxable value of land and additions on the property. | Land | Improvement |
|---|---|---|---|---|
| 2023 | $9,667 | $867,000 | $102,000 | $765,000 |
| 2022 | $9,444 | $850,000 | $100,000 | $750,000 |
| 2021 | $6,980 | $618,239 | $112,000 | $506,239 |
| 2020 | $6,257 | $552,000 | $100,000 | $452,000 |
| 2019 | $6,228 | $549,120 | $136,240 | $412,880 |
| 2018 | $5,991 | $528,000 | $131,000 | $397,000 |
| 2017 | $5,983 | $508,000 | $126,000 | $382,000 |
| 2016 | $5,508 | $480,000 | $119,000 | $361,000 |
| 2015 | $5,442 | $472,000 | $117,000 | $355,000 |
| 2014 | $5,346 | $455,000 | $113,000 | $342,000 |
Agents Affiliated with this Home
-
COLLEEN HORGAN

Seller's Agent in 2024
COLLEEN HORGAN
COLDWELL BANKER REALTY
(951) 529-4066
7 in this area
194 Total Sales
-
Debbie Santiago

Buyer's Agent in 2024
Debbie Santiago
RE/MAX
(562) 307-5429
1 in this area
28 Total Sales
-
JASON SPARKS

Seller's Agent in 2021
JASON SPARKS
Tower Agency
(951) 850-5163
26 in this area
176 Total Sales
Map
Source: California Regional Multiple Listing Service (CRMLS)
MLS Number: IV21232867
APN: 294-511-002
- 20890 Westbury Rd
- 20858 Bakal Dr
- 20800 Brana Rd
- 8517 Chesterfield Rd
- 20829 Indigo Point
- 20664 Brana Rd
- 8840 Greenlawn St
- 20663 Azalea Terrace Rd
- 20895 Parish Place
- 8946 Burlington Cir
- 20642 Iris Canyon Rd
- 20883 Dekalb St
- 8309 Clover Creek Rd
- 8444 Applegate Ct
- 6932 Lucia St
- 8976 Morning Hills Dr
- 14055 Camino Del Oro
- 8515 Mcalpine Ln
- 14150 Loma Sola St
- 8550 Alexandria St






