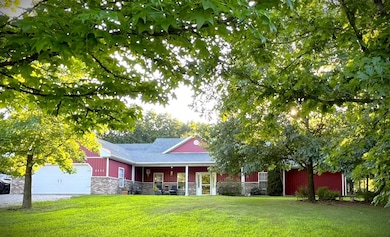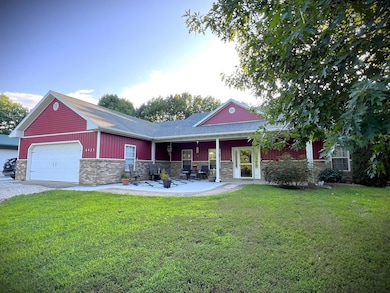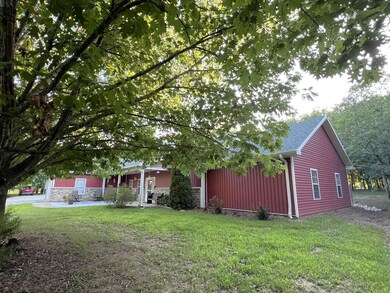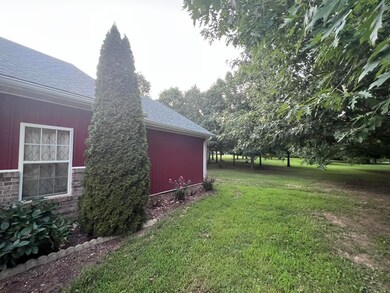
8425 Hillers Creek Dr New Bloomfield, MO 65063
Estimated payment $2,920/month
About This Home
Just wait until you see this sprawling ranch on 2.14 Wooded acres on paved roads between Fulton & New Bloomfield! Built in 2005 with a 18x28 addition in 2023. New Roof 2020, Roof on Addition 2023, &all new Vinyl Siding in 2024. Features 9' Ceiling on the main level with a Vault Ceiling in the Great room & coiffured ceiling in the master suite! Silestone Quartz counters in the applianced kitchen with newer appliances and convection oven with 2023 remodel! Master bath remodel 2022 with tiled 4x6 shower! The back yard is fenced in and offers a firepit and storage shed. Enjoy the front covered porch & patio and the large rear screened covered porch with jacuzzi hot tub! New Furnace 2025! Owned Propane Tank (buried). 2015 QSI 24x32 2 Car Garage/Shop with Bedroom + Murphy Bed & 3/4 Bath too!
Map
Home Details
Home Type
Single Family
Est. Annual Taxes
$1,809
Year Built
2005
Lot Details
0
HOA Fees
$14 per month
Parking
4
Listing Details
- Directions: Highway 54 South of Fulton to right on CR348 (keep right). Follow to Right on CR339, Left at fork on Hillers Creek Drive to home on left. (All Paved Roads!)
- High Speed Internet Available: Yes
- Prop. Type: Residential
- Roof Age Age: 2020
- Bedroom 2 Level: First
- Dining Room Level: First
- Kitchen Level: First
- Master Bathroom Level: First
- Primary Bedroom Level: First
- Water Heater Gallons: 50
- Lot Size Acres: 2.14
- Lot Size: 2.14 Acres
- Subdivision Name: Hillers Creek 2
- Architectural Style: Ranch
- Parking Garage Opener: Yes
- Special Features: None
- Property Sub Type: Detached
- Year Built: 2005
Interior Features
- Appliances: Disposal, Range, Refrigerator, Dishwasher, Built-In Microwave, Water Softener Own
- Has Basement: Slab
- Bathroom Level: First
- Bedroom 3 Level: First
- Bedroom 4 Level: First
- Great Room Level: First
- Laundry Level: First
- Full Bathrooms: 1
- Three Quarter Bathrooms: 1
- Total Bedrooms: 4
- Fireplace Features: Fireplace Gas
- Fireplace: Yes
- Interior Amenities: Drywall, Great Room, Main Level Laundry, Main Level Mstr Bdrm, Recessed Lighting, Split Bedroom Design, Walk-in Shower, Cathedral Ceiling(s), Ceiling Fan(s), Tray Ceiling(s), Walk-In Closet(s)
- Window Features: Window Covers Some
- Appliances:Range3: Yes
- Appliances:Refrigerator3: Yes
- Basement:No: Yes
- Appliances:Built-In Microwave: Yes
- Appliances Dishwasher: Yes
- Features Inter:Master Bath2: Yes
- Features Inter:Split Bedroom Design2: Yes
- Fireplaces:Fireplace Gas _pound_: 1
- Basement Features:Slab2: Yes
Exterior Features
- Roof: Shingle
- Fencing: Fencing
- Lot Features: Landscaped, Wooded
- Construction Type: Brick, Vinyl Siding
- Exterior Features: Hot Tub, Large Trees, Porch Covered, Thermal-pane Windows, Underground Util
- Other Structures: Shed(s)
- Patio And Porch Features: Patio
- Features Exter:Porch Covered: Yes
- Features Exter:Thermal-pane Windows: Yes
- Features Inter:Window Covers Some2: Yes
Garage/Parking
- Attached Garage: No
- Garage Spaces: 4.0
- Parking Features: Private Parking
- Garage: Yes
- Garage Detached: Yes
- Features Exter:Private Parking: Yes
Utilities
- Cooling: Central Air
- Cooling Y N: Yes
- Heating: Forced Air, Propane
- Heating Yn: Yes
- Water Source: County
Condo/Co-op/Association
- Association Fee: 170.0
- Association Fee Frequency: Annually
- Association: Yes
Schools
- High School: New Bloomfield
- Elementary School: New Bloomfield
- Middle Or Junior School: New Bloomfield
Lot Info
- Zoning: R-1
- Lot Size Sq Ft: 93218.4
- Parcel #: 17-04.0-20.0-00-000-001.036
Tax Info
- Tax Annual Amount: 1809.05
- Tax Tract: 20
Home Values in the Area
Average Home Value in this Area
Tax History
| Year | Tax Paid | Tax Assessment Tax Assessment Total Assessment is a certain percentage of the fair market value that is determined by local assessors to be the total taxable value of land and additions on the property. | Land | Improvement |
|---|---|---|---|---|
| 2024 | $1,809 | $31,941 | $0 | $0 |
| 2023 | $1,809 | $31,466 | $0 | $0 |
| 2022 | $1,778 | $31,466 | $1,220 | $30,246 |
| 2021 | $1,779 | $31,466 | $1,220 | $30,246 |
| 2020 | $1,780 | $31,466 | $1,220 | $30,246 |
| 2019 | $1,741 | $31,466 | $1,220 | $30,246 |
| 2018 | $1,749 | $31,466 | $1,220 | $30,246 |
| 2017 | $1,745 | $31,466 | $1,220 | $30,246 |
| 2016 | $1,782 | $29,390 | $0 | $0 |
| 2015 | $1,624 | $29,390 | $0 | $0 |
| 2014 | -- | $29,390 | $0 | $0 |
Property History
| Date | Event | Price | Change | Sq Ft Price |
|---|---|---|---|---|
| 07/16/2025 07/16/25 | For Sale | $497,500 | -- | $184 / Sq Ft |
| 02/10/2012 02/10/12 | Sold | -- | -- | -- |
Purchase History
| Date | Type | Sale Price | Title Company |
|---|---|---|---|
| Deed | -- | None Listed On Document | |
| Warranty Deed | -- | None Available | |
| Special Warranty Deed | -- | None Available | |
| Trustee Deed | -- | -- | |
| Warranty Deed | -- | -- | |
| Warranty Deed | -- | -- |
Mortgage History
| Date | Status | Loan Amount | Loan Type |
|---|---|---|---|
| Previous Owner | $240,947 | FHA | |
| Previous Owner | $154,005 | New Conventional | |
| Previous Owner | $136,500 | New Conventional |
Similar Homes in New Bloomfield, MO
Source: Heart of Missouri Board of REALTORS®
MLS Number: 131482
APN: 17-04.0-20.0-00-000-001.036
- 8430 Southfork Ln
- 225 Glenwood Dr
- 702 Redwood Dr
- 7096 State Road J
- 4805 County Road 421
- 9961 County Road 373
- 10407 County Road 497
- 10431 County Road 497
- 9169 County Road 433
- 3861 State Road H
- 2962 County Road 496
- 3861 State Highway H
- TBD Greenwood Hills Lot#32
- TBD Greenwood Hills Lot#31
- TBD Greenwood Hills Lot#30
- 0 Greenwood Hills Lot#34
- 0 Greenwood Hills Lot#33
- 4284 State Road J
- 1414 Westminster Ave
- 1809 Devonshire Cir Unit A
- 406 E Liberty Ln Unit A
- 2602 Fairway Dr
- 600 Pinto Pony Dr Unit 600A Pinto Pony Dr
- 1530 Florence Dr
- 1544 Florence Dr
- 1107 W Main St Unit 8
- 2700 Cherry Creek Ct
- 2111 Dalton Dr
- 1118 E Dunklin St Unit 1118 E. Dunklin
- 1111 Jefferson St Unit A
- 2118 Louis Cir
- 623 Woodlander Rd
- 810 Wildwood Dr
- 6327 Murano Way
- 6325 Murano Way
- 6323 Murano Way
- 920 Millbrook Dr






