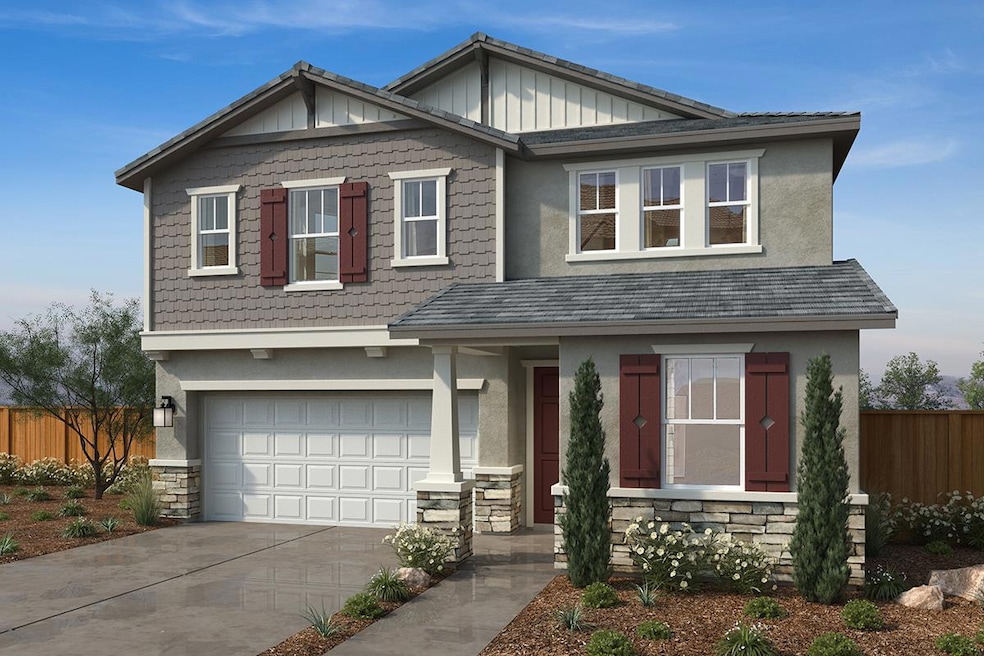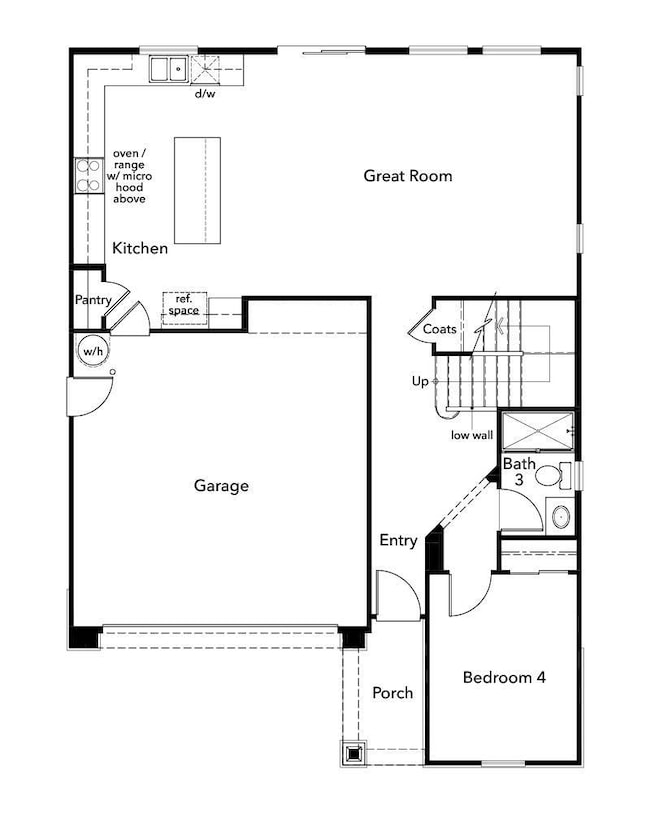8425 Marisol Way Elk Grove, CA 95757
South West Elk Grove NeighborhoodEstimated payment $4,181/month
Highlights
- Main Floor Bedroom
- Loft
- No HOA
- Zehnder Ranch Elementary Rated A
- Great Room
- 2 Car Attached Garage
About This Home
Welcome Home to Homesite 230 Where Style Meets Comfort! Discover the perfect blend of modern design and everyday convenience in this beautifully crafted 4-bedroom, 3-bath home with a loft and downstairs bedroom ideal for families or guests. From the moment you step through the elegant 8-ft front door, you'll be greeted by a bright, open-concept layout that feels instantly inviting. The spacious great room flows effortlessly into the gourmet-inspired kitchen, complete with sleek quartz countertops and a large island perfect for casual dining or entertaining. Upstairs, unwind in your private primary suite, featuring a spa-like bath with dual sinks and a walk-in shower, plus a generous walk-in closet for all your essentials. The loft adds versatile space great for a home office, playroom, or cozy movie nights. This energy-efficient home includes a programmable thermostat and solar power (lease or purchase options available) to help you save on utilities while living sustainably. Homesite 230 offers the perfect opportunity to own a brand-new home designed for the way you live today.
Listing Agent
KB HOME Sales-Northern California Inc License #02184250 Listed on: 11/11/2025
Home Details
Home Type
- Single Family
Est. Annual Taxes
- $4,575
Lot Details
- 5,379 Sq Ft Lot
- Landscaped
Parking
- 2 Car Attached Garage
Home Design
- Slab Foundation
- Frame Construction
- Tile Roof
- Stucco
Interior Spaces
- 2,435 Sq Ft Home
- 2-Story Property
- Great Room
- Family or Dining Combination
- Loft
- Kitchen Island
- Washer and Dryer Hookup
Flooring
- Carpet
- Tile
- Vinyl
Bedrooms and Bathrooms
- 4 Bedrooms
- Main Floor Bedroom
- Primary Bedroom Upstairs
- 3 Full Bathrooms
- Bathtub with Shower
Home Security
- Carbon Monoxide Detectors
- Fire and Smoke Detector
Utilities
- Central Heating and Cooling System
- 220 Volts
Listing and Financial Details
- Assessor Parcel Number 132-3110-098-0000
Community Details
Overview
- No Home Owners Association
- Built by KB Home
- Fairfax At The Grove Subdivision
Security
- Building Fire Alarm
Map
Home Values in the Area
Average Home Value in this Area
Tax History
| Year | Tax Paid | Tax Assessment Tax Assessment Total Assessment is a certain percentage of the fair market value that is determined by local assessors to be the total taxable value of land and additions on the property. | Land | Improvement |
|---|---|---|---|---|
| 2025 | $4,575 | $145,424 | $145,424 | -- |
| 2024 | $4,575 | $142,573 | $142,573 | -- |
Property History
| Date | Event | Price | List to Sale | Price per Sq Ft |
|---|---|---|---|---|
| 11/11/2025 11/11/25 | For Sale | $721,068 | -- | $296 / Sq Ft |
Source: MetroList
MLS Number: 225142978
APN: 132-3110-098
- 10105 Al Meraz Dr
- Plan 2435 Modeled at The Grove - Fairfax
- Plan 3061 Modeled at The Grove - Hayworth
- Plan 2713 Modeled at The Grove - Fairfax
- Plan 2551 at The Grove - Hayworth
- Plan 2168 at The Grove - Fairfax
- 8473 Kissa Cir
- 8466 Kissa Cir
- 8470 Kissa Cir
- 8536 Kissa Cir
- 10092 Avocado Way
- 10296 Garmont Way
- 10120 Yanna Way
- 10288 Garmont Way
- 10275 Garmont Way
- 10271 Garmont Way
- 10167 Ramy Cir
- 8388 Canary Pine Way
- 10184 Al Meraz Dr
- 10116 Ludmila Way
- 10365 Bayson Way
- 10374 Bayson Way
- 8222 Ocho Way
- 10178 Ashlar Dr
- 8617 Lodestone Cir
- 8809 Polka Way
- 8088 Monterey Pebble Way
- 10149 Bruceville Rd
- 8429 Amber Vly Ln
- 8661 Elk Grove Blvd
- 10439 Barrena Loop
- 10502 Beso Ct
- 10500 Beso Ct
- 7305 Beso Ct
- 10498 Beso Ct
- 7310 Beso Ct
- 7313 Viva Ct
- 10497 Beso Ct
- 7311 Viva Ct
- 10490 Viva Ct


