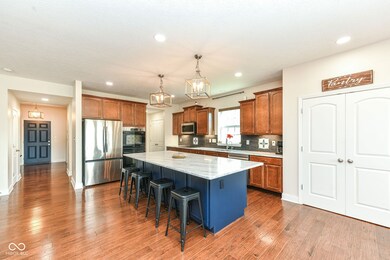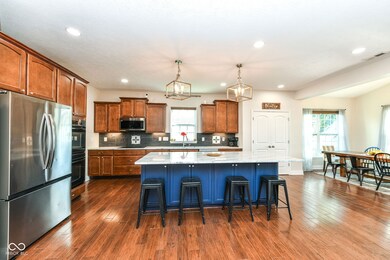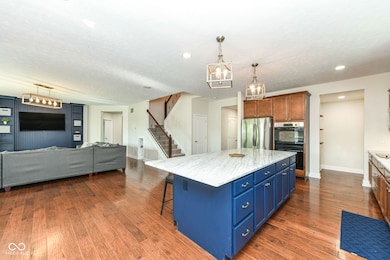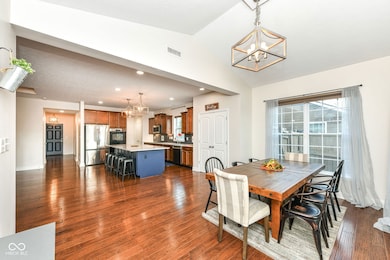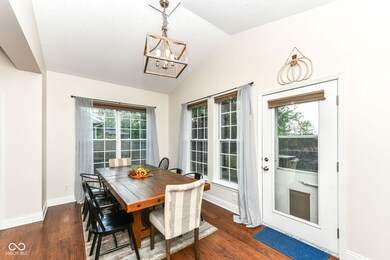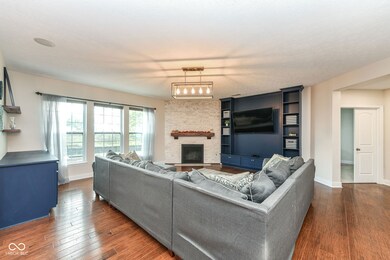8425 Wicklow Way Brownsburg, IN 46112
Estimated payment $3,061/month
Highlights
- Cathedral Ceiling
- Traditional Architecture
- Double Oven
- White Lick Elementary School Rated A+
- Wood Flooring
- 3 Car Attached Garage
About This Home
Freshly updated and now at a fantastic NEW PRICE! This 5-bed, 4.5-bath Brownsburg home offers nearly 4,000 sq ft of living space, including 2 primary suites perfect for multi-generational living, guests, or a teen retreat, a renovated bathroom, modern finishes, and a brand-new roof. The open main level features a spacious kitchen, inviting family room, and don't forget the custom built in dog crate and dog wash. Enjoy a 3-car garage, oversized bedrooms, and the charming "Harry Potter" room. Community amenities include a pool, basketball courts, playground, and direct access to the B&O Trail-all included with HOA. Schedule your showing today!
Home Details
Home Type
- Single Family
Est. Annual Taxes
- $5,150
Year Built
- Built in 2013 | Remodeled
HOA Fees
- $54 Monthly HOA Fees
Parking
- 3 Car Attached Garage
- Garage Door Opener
Home Design
- Traditional Architecture
- Brick Exterior Construction
- Slab Foundation
- Vinyl Construction Material
Interior Spaces
- 2-Story Property
- Cathedral Ceiling
- Fireplace Features Masonry
- Electric Fireplace
- Entrance Foyer
- Family Room with Fireplace
- Living Room with Fireplace
- Combination Kitchen and Dining Room
- Fire and Smoke Detector
Kitchen
- Eat-In Kitchen
- Breakfast Bar
- Double Oven
- Electric Cooktop
- Microwave
- Dishwasher
- Kitchen Island
- Disposal
Flooring
- Wood
- Carpet
- Laminate
- Ceramic Tile
Bedrooms and Bathrooms
- 5 Bedrooms
- Walk-In Closet
Laundry
- Laundry Room
- Dryer
- Washer
Utilities
- Central Air
- Heating System Uses Natural Gas
- Electric Water Heater
Additional Features
- Fire Pit
- 9,583 Sq Ft Lot
Community Details
- Birch Run At Wynne Farms Subdivision
Listing and Financial Details
- Tax Lot 336
- Assessor Parcel Number 320725277002000016
Map
Home Values in the Area
Average Home Value in this Area
Tax History
| Year | Tax Paid | Tax Assessment Tax Assessment Total Assessment is a certain percentage of the fair market value that is determined by local assessors to be the total taxable value of land and additions on the property. | Land | Improvement |
|---|---|---|---|---|
| 2024 | $5,150 | $515,000 | $71,300 | $443,700 |
| 2023 | $4,724 | $472,400 | $64,600 | $407,800 |
| 2022 | $4,440 | $444,000 | $59,800 | $384,200 |
| 2021 | $3,832 | $373,200 | $54,500 | $318,700 |
| 2020 | $3,684 | $358,400 | $54,500 | $303,900 |
| 2019 | $3,521 | $342,100 | $51,500 | $290,600 |
| 2018 | $3,457 | $345,700 | $51,500 | $294,200 |
| 2017 | $3,028 | $302,800 | $47,200 | $255,600 |
| 2016 | $3,028 | $302,800 | $47,200 | $255,600 |
| 2014 | $2,910 | $262,700 | $46,300 | $216,400 |
Property History
| Date | Event | Price | List to Sale | Price per Sq Ft | Prior Sale |
|---|---|---|---|---|---|
| 11/21/2025 11/21/25 | Pending | -- | -- | -- | |
| 11/10/2025 11/10/25 | Price Changed | $490,000 | -2.0% | $123 / Sq Ft | |
| 10/20/2025 10/20/25 | Price Changed | $499,900 | -2.9% | $126 / Sq Ft | |
| 10/06/2025 10/06/25 | For Sale | $515,000 | +63.5% | $130 / Sq Ft | |
| 06/19/2019 06/19/19 | Sold | $315,000 | -7.3% | $79 / Sq Ft | View Prior Sale |
| 04/29/2019 04/29/19 | Pending | -- | -- | -- | |
| 04/06/2019 04/06/19 | For Sale | $339,900 | +17.2% | $86 / Sq Ft | |
| 09/30/2013 09/30/13 | Sold | $290,026 | 0.0% | $74 / Sq Ft | View Prior Sale |
| 09/27/2013 09/27/13 | Pending | -- | -- | -- | |
| 08/29/2013 08/29/13 | For Sale | $290,026 | -- | $74 / Sq Ft |
Purchase History
| Date | Type | Sale Price | Title Company |
|---|---|---|---|
| Warranty Deed | $315,000 | Security Title | |
| Warranty Deed | -- | -- |
Mortgage History
| Date | Status | Loan Amount | Loan Type |
|---|---|---|---|
| Open | $299,250 | New Conventional | |
| Previous Owner | $261,000 | New Conventional |
Source: MIBOR Broker Listing Cooperative®
MLS Number: 22066588
APN: 32-07-25-277-002.000-016
- 2449 Lingerman Way
- 2752 Arklow Way
- 8108 Nik St
- 2161 Silver Rose Dr
- 2220 Mcgregor Ct
- 896 Alston Ln
- 8269 Terryglass Ct
- 8186 E County Road 200 N
- 7877 Villa Cir
- 3205 Fawn Cir
- 3241 Fawn Cir
- 2265 Mossy Creek
- 7847 Cross Creek
- 3252 Jasper Ln
- 1854 Oconnor Ct
- 1834 Wynnewood Ln
- 1829 Wynnewood Ln
- 3212 Emmaline Dr
- 7662 Innismore Dr
- 7814 E County Road 200 N

