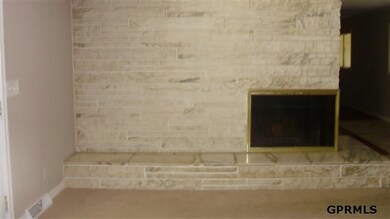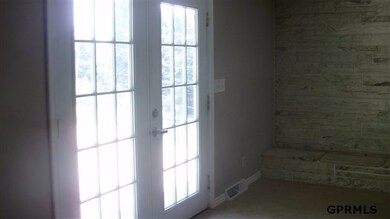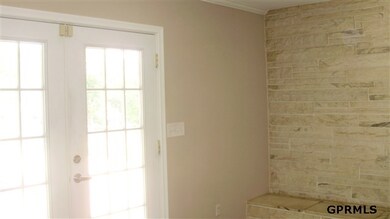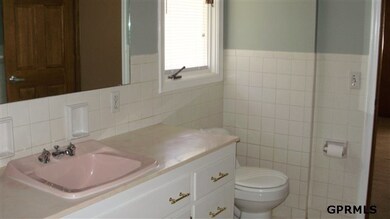
8426 Cedar St Omaha, NE 68124
Westside NeighborhoodEstimated Value: $424,000 - $593,000
Highlights
- In Ground Pool
- Family Room with Fireplace
- Main Floor Bedroom
- Loveland Elementary School Rated A
- Wood Flooring
- Whirlpool Bathtub
About This Home
As of December 2012Wonderful District 66 Schools, 3 bedrooms & 4 bath SPLIT-ENTRY with very large rooms, lots of space. Needs some up-dating and some work but then what a beauty in a great location. Lots of ceramic tile used, 3 decorative fireplaces, in-ground pool and formal dining room. Master bedroom has a wall of closets, master bath has whirlpool with decorative ceramic tile around tub & on the floors. Main floor utility. Kitchen has lots of cupboards, pantry, Jennaire grill & cook top and built-in oven.
Last Agent to Sell the Property
Esther Sindelar
Rainbow Realty License #0900851 Listed on: 07/17/2012
Home Details
Home Type
- Single Family
Est. Annual Taxes
- $4,651
Year Built
- Built in 1968
Lot Details
- Lot Dimensions are 99' x 150'
- Property is Fully Fenced
- Chain Link Fence
- Level Lot
Parking
- 2 Car Attached Garage
Home Design
- Split Level Home
- Brick Exterior Construction
- Composition Roof
Interior Spaces
- Window Treatments
- Family Room with Fireplace
- 3 Fireplaces
- Living Room with Fireplace
- Recreation Room with Fireplace
- Walk-Out Basement
Kitchen
- Oven
- Indoor Grill
- Dishwasher
Flooring
- Wood
- Wall to Wall Carpet
- Ceramic Tile
Bedrooms and Bathrooms
- 3 Bedrooms
- Main Floor Bedroom
- Dual Sinks
- Whirlpool Bathtub
Pool
- In Ground Pool
- Spa
Outdoor Features
- Patio
- Porch
Schools
- Loveland Elementary School
- Westside Middle School
- Westside High School
Utilities
- Forced Air Heating and Cooling System
- Heating System Uses Gas
- Private Sewer
- Cable TV Available
Community Details
- No Home Owners Association
- Cedar Hills Add Subdivision
Listing and Financial Details
- Assessor Parcel Number 0757880000
- Tax Block 2000
Ownership History
Purchase Details
Home Financials for this Owner
Home Financials are based on the most recent Mortgage that was taken out on this home.Purchase Details
Home Financials for this Owner
Home Financials are based on the most recent Mortgage that was taken out on this home.Purchase Details
Purchase Details
Purchase Details
Home Financials for this Owner
Home Financials are based on the most recent Mortgage that was taken out on this home.Purchase Details
Purchase Details
Similar Homes in Omaha, NE
Home Values in the Area
Average Home Value in this Area
Purchase History
| Date | Buyer | Sale Price | Title Company |
|---|---|---|---|
| Pringle Kenneth Raymond | $218,000 | Ambassador Title Services | |
| Schard David | $190,000 | Clean Title And Escrow | |
| Kellogg Company Employees Federal Credit Unio | $300,000 | -- | |
| Kellogg Company Employes Fcu | -- | None Available | |
| Herman David G | $94,000 | -- | |
| Peterson Nora J | $94,000 | -- | |
| Pumilia Nora | -- | -- |
Mortgage History
| Date | Status | Borrower | Loan Amount |
|---|---|---|---|
| Open | Pringle Kenneth Raymond | $230,000 | |
| Closed | Pringle Kenneth R | $260,000 | |
| Closed | Pringle Kenneth Raymond | $217,100 | |
| Previous Owner | Schrad David J | $40,000 | |
| Previous Owner | Schrad David J | $206,774 | |
| Previous Owner | Elmwood Real Estate Llc | $190,000 | |
| Previous Owner | Herman David G | $260,000 |
Property History
| Date | Event | Price | Change | Sq Ft Price |
|---|---|---|---|---|
| 12/21/2012 12/21/12 | Sold | $190,000 | -28.3% | $55 / Sq Ft |
| 11/14/2012 11/14/12 | Pending | -- | -- | -- |
| 07/16/2012 07/16/12 | For Sale | $265,000 | -- | $76 / Sq Ft |
Tax History Compared to Growth
Tax History
| Year | Tax Paid | Tax Assessment Tax Assessment Total Assessment is a certain percentage of the fair market value that is determined by local assessors to be the total taxable value of land and additions on the property. | Land | Improvement |
|---|---|---|---|---|
| 2023 | $7,679 | $376,500 | $58,800 | $317,700 |
| 2022 | $6,555 | $299,500 | $58,800 | $240,700 |
| 2021 | $6,644 | $299,500 | $58,800 | $240,700 |
| 2020 | $6,013 | $266,400 | $58,800 | $207,600 |
| 2019 | $6,258 | $274,100 | $70,500 | $203,600 |
| 2018 | $6,277 | $274,100 | $70,500 | $203,600 |
| 2017 | $5,095 | $219,400 | $70,500 | $148,900 |
| 2016 | $5,095 | $228,900 | $21,900 | $207,000 |
| 2015 | $4,693 | $214,000 | $20,500 | $193,500 |
| 2014 | $4,693 | $214,000 | $20,500 | $193,500 |
Agents Affiliated with this Home
-

Seller's Agent in 2012
Esther Sindelar
Rainbow Realty
(402) 339-7777
-
Tom Simmons

Buyer's Agent in 2012
Tom Simmons
Better Homes and Gardens R.E.
(402) 612-7418
1 in this area
53 Total Sales
Map
Source: Great Plains Regional MLS
MLS Number: 21213125
APN: 5788-0000-07
- 2027 S 85th Ave
- 1510 Ridgewood Ave
- 8739 Woolworth Ave
- 8306 Arbor St
- 1114 S 84th St
- 1111 S 84th St
- 8643 Loveland Estates Ct
- 8633 Loveland Estates Ct
- 8629 Loveland Estates Ct
- 8614 Loveland Estates Ct
- 8646 Loveland Estates Ct
- 1515 S 91st Ave
- 2314 S 91st St
- 810 Ridgewood Ave
- 1312 S 90th St
- 1312 S 78th St
- 7811 Pierce Cir
- 7904 Pacific St
- 901 S 89th St
- 844 S 88th St
- 8426 Cedar St
- 8414 Cedar St
- 1755 S 85th Ave
- 8421 Walnut Cir
- 8406 Cedar St
- 2005 S 85th Ave
- 1743 S 85th Ave
- 8417 Cedar St
- 8403 Walnut Cir
- 8405 Cedar St
- 8420 Walnut Cir
- 2019 S 85th Ave
- 1735 S 85th Ave
- 1757 S 84th St
- 8404 Walnut Cir
- 1756 S 85th Ave
- 2004 S 85th Ave
- 2009 S 84th St
- 2114 S 84th St
- 1745 S 84th St






