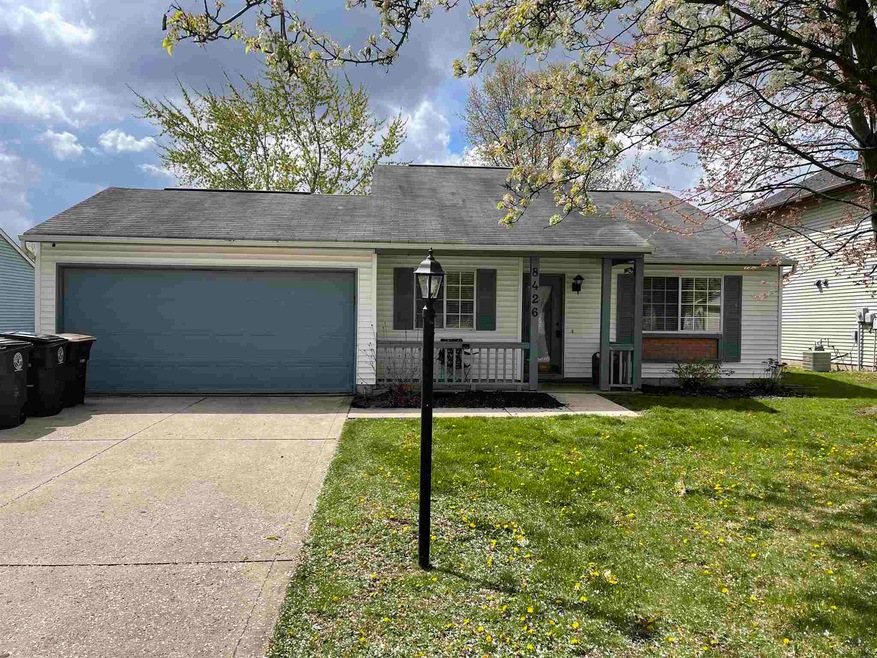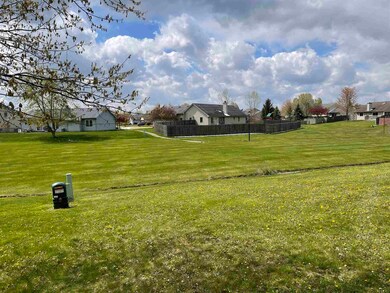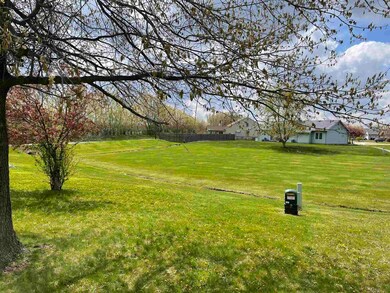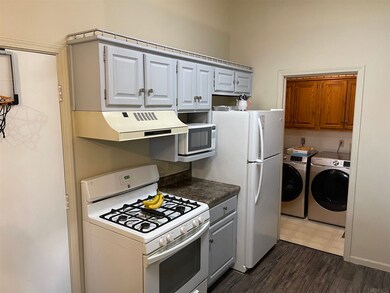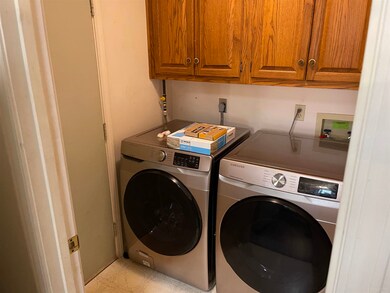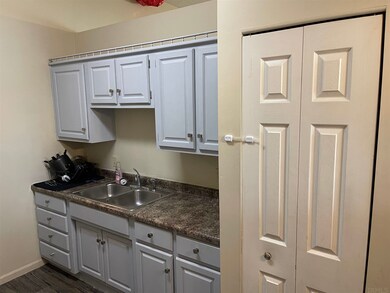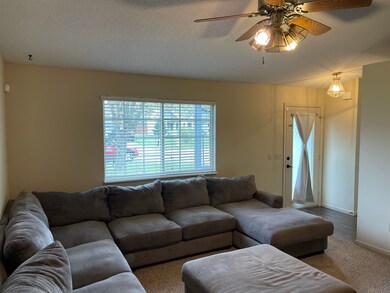
8426 Lionsgate Run Fort Wayne, IN 46835
Northeast Fort Wayne NeighborhoodEstimated Value: $187,000 - $197,000
Highlights
- Vaulted Ceiling
- Partially Wooded Lot
- Utility Room in Garage
- Ranch Style House
- Covered patio or porch
- 2 Car Attached Garage
About This Home
As of December 2021$2000.00 Allowance...Nice Home ....To be sold "as is"...Great location....3 Bedroom 1 bath 2 Car Attached Gas Forced Air with Central Air on a dead end street and an Awesome Lot looking out back onto a spacious green space / All Kitchen Appliancies Stay "as is" / vaulted Ceilings / some newer vinyl windows / great location / separate washer dryer area off kitchen / breakfast nook area /15x6 Covered Porch / Little paint and carpet needed / Subdivision is across the street from Arlington Park
Home Details
Home Type
- Single Family
Est. Annual Taxes
- $1,655
Year Built
- Built in 1991
Lot Details
- 7,200 Sq Ft Lot
- Lot Dimensions are 60x120
- Landscaped
- Level Lot
- Partially Wooded Lot
HOA Fees
- $9 Monthly HOA Fees
Parking
- 2 Car Attached Garage
- Driveway
- Off-Street Parking
Home Design
- Ranch Style House
- Shingle Roof
- Vinyl Construction Material
Interior Spaces
- 1,100 Sq Ft Home
- Woodwork
- Vaulted Ceiling
- Entrance Foyer
- Utility Room in Garage
- Gas And Electric Dryer Hookup
- Carpet
- Crawl Space
- Fire and Smoke Detector
Kitchen
- Eat-In Kitchen
- Laminate Countertops
Bedrooms and Bathrooms
- 3 Bedrooms
- 1 Full Bathroom
Attic
- Storage In Attic
- Pull Down Stairs to Attic
Eco-Friendly Details
- Energy-Efficient Windows
- Energy-Efficient HVAC
- Energy-Efficient Insulation
- Energy-Efficient Doors
- Energy-Efficient Thermostat
Schools
- Arlington Elementary School
- Jefferson Middle School
- Snider High School
Utilities
- Forced Air Heating and Cooling System
- Heating System Uses Gas
- ENERGY STAR Qualified Water Heater
Additional Features
- Covered patio or porch
- Suburban Location
Listing and Financial Details
- Assessor Parcel Number 02-08-14-380-015.000-072
Ownership History
Purchase Details
Home Financials for this Owner
Home Financials are based on the most recent Mortgage that was taken out on this home.Purchase Details
Home Financials for this Owner
Home Financials are based on the most recent Mortgage that was taken out on this home.Similar Homes in the area
Home Values in the Area
Average Home Value in this Area
Purchase History
| Date | Buyer | Sale Price | Title Company |
|---|---|---|---|
| Dumford Daniel R | $138,000 | Meridian Title | |
| Brand Krystal | $65,000 | -- | |
| Brand Stephen | -- | Mad Anthony Title |
Mortgage History
| Date | Status | Borrower | Loan Amount |
|---|---|---|---|
| Open | Dumford Daniel R | $40,000 | |
| Closed | Dumford Daniel R | $21,000 | |
| Open | Dumford Daniel R | $135,500 | |
| Previous Owner | Brand Stephen | $64,903 |
Property History
| Date | Event | Price | Change | Sq Ft Price |
|---|---|---|---|---|
| 12/03/2021 12/03/21 | Sold | $138,000 | -3.5% | $125 / Sq Ft |
| 10/28/2021 10/28/21 | Pending | -- | -- | -- |
| 10/15/2021 10/15/21 | For Sale | $143,000 | 0.0% | $130 / Sq Ft |
| 10/13/2021 10/13/21 | Pending | -- | -- | -- |
| 10/11/2021 10/11/21 | Price Changed | $143,000 | -1.3% | $130 / Sq Ft |
| 10/05/2021 10/05/21 | For Sale | $144,900 | 0.0% | $132 / Sq Ft |
| 09/21/2021 09/21/21 | Pending | -- | -- | -- |
| 09/18/2021 09/18/21 | Price Changed | $144,900 | -3.3% | $132 / Sq Ft |
| 09/05/2021 09/05/21 | For Sale | $149,900 | 0.0% | $136 / Sq Ft |
| 07/30/2021 07/30/21 | Pending | -- | -- | -- |
| 07/30/2021 07/30/21 | For Sale | $149,900 | 0.0% | $136 / Sq Ft |
| 07/30/2021 07/30/21 | Price Changed | $149,900 | +3.5% | $136 / Sq Ft |
| 07/15/2021 07/15/21 | Pending | -- | -- | -- |
| 07/13/2021 07/13/21 | For Sale | $144,900 | 0.0% | $132 / Sq Ft |
| 04/24/2021 04/24/21 | Pending | -- | -- | -- |
| 04/22/2021 04/22/21 | For Sale | $144,900 | -- | $132 / Sq Ft |
Tax History Compared to Growth
Tax History
| Year | Tax Paid | Tax Assessment Tax Assessment Total Assessment is a certain percentage of the fair market value that is determined by local assessors to be the total taxable value of land and additions on the property. | Land | Improvement |
|---|---|---|---|---|
| 2024 | $1,327 | $151,400 | $28,800 | $122,600 |
| 2023 | $1,327 | $138,800 | $28,800 | $110,000 |
| 2022 | $1,269 | $126,300 | $28,800 | $97,500 |
| 2021 | $495 | $77,700 | $12,600 | $65,100 |
| 2020 | $1,654 | $75,600 | $13,500 | $62,100 |
| 2019 | $1,500 | $68,900 | $13,500 | $55,400 |
| 2018 | $1,374 | $62,700 | $13,200 | $49,500 |
| 2017 | $1,537 | $69,500 | $15,100 | $54,400 |
| 2016 | $1,510 | $69,300 | $16,100 | $53,200 |
| 2014 | $1,432 | $68,900 | $16,900 | $52,000 |
| 2013 | $1,378 | $66,400 | $17,900 | $48,500 |
Agents Affiliated with this Home
-
David Mervar
D
Seller's Agent in 2021
David Mervar
Beer & Mervar REALTORS
(260) 750-8527
2 in this area
64 Total Sales
-
Matthew Kertai

Buyer's Agent in 2021
Matthew Kertai
Kertai Real Estate LLC
(574) 248-0402
1 in this area
23 Total Sales
Map
Source: Indiana Regional MLS
MLS Number: 202113665
APN: 02-08-14-380-015.000-072
- 8206 Castle Pines Place
- 8423 Cinnabar Ct
- 6435 Cathedral Oaks Place
- 6704 Cherry Hill Pkwy
- 8014 Westwick Place
- 6815 Nighthawk Dr
- 6927 Hawksnest Trail
- 8211 Tewksbury Ct
- 7758 Saint Joe Center Rd
- 7016 Hawksnest Trail
- 8018 Taliesin Way
- 6326 Treasure Cove
- 8114 Greenwich Ct
- 5435 Hartford Dr
- 5425 Hartford Dr
- 9514 Sugar Mill Dr
- 8105 Mystic Dr
- 6711 Orial Place
- 5221 Willowwood Ct
- 7007 Hazelett Rd
- 8426 Lionsgate Run
- 8422 Lionsgate Run
- 8430 Lionsgate Run
- 8418 Lionsgate Run
- 8423 Lionsgate Run
- 8414 Lionsgate Run
- 8427 Lionsgate Run
- 8419 Lionsgate Run
- 8415 Lionsgate Run
- 8410 Lionsgate Run
- 6226 Chateau Place
- 8411 Lionsgate Run
- 6229 Chateau Place
- 6225 Kreiselmeyer Dr
- 6220 Chateau Place
- 8407 Lionsgate Run
- 6236 Deville Place
- 6228 Deville Place
- 6220 Deville Place
- 6212 Deville Place
