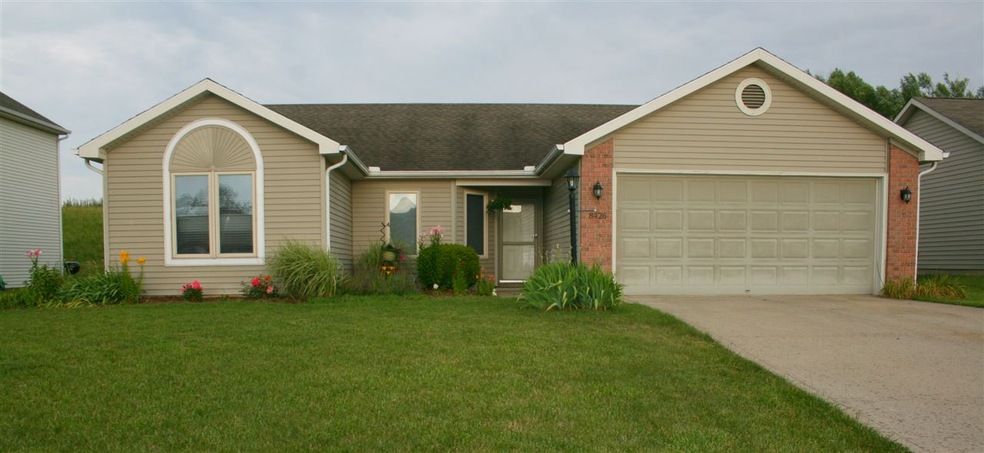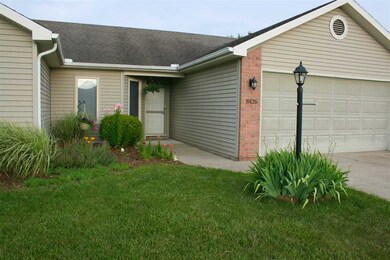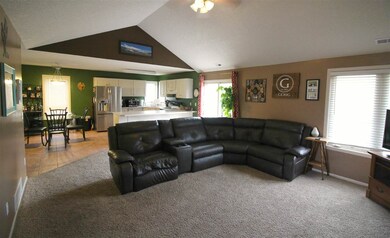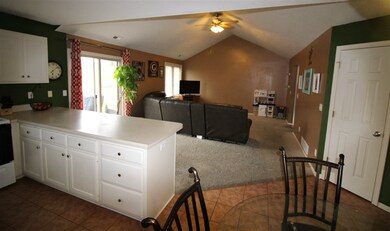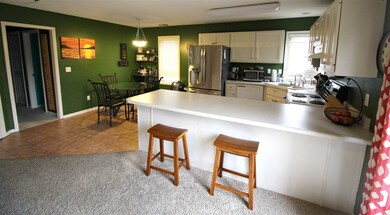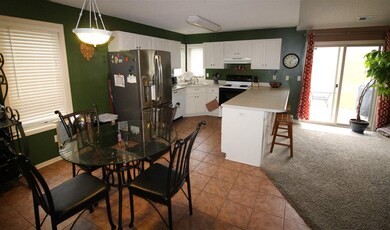
8426 Red Shank Ln Fort Wayne, IN 46825
Northwest Fort Wayne Neighborhood
3
Beds
2
Baths
1,300
Sq Ft
8,276
Sq Ft Lot
Highlights
- Traditional Architecture
- Walk-In Closet
- Forced Air Heating and Cooling System
- 2 Car Attached Garage
- 1-Story Property
- Ceiling Fan
About This Home
As of May 2023Come check out this charming split bedroom ranch with open floor plan and vaulted ceiling. This home is move in ready with three bedrooms and two full bathrooms. Master bedroom has a large walk in closet and the master bath offers double sinks. Corner sink in kitchen with breakfast bar and tile flooring. This home is close to shopping, schools, hospitals and I69. Don't miss out...schedule your showing today!
Home Details
Home Type
- Single Family
Est. Annual Taxes
- $1,112
Year Built
- Built in 2001
Lot Details
- 8,276 Sq Ft Lot
- Lot Dimensions are 64x130
- Level Lot
Parking
- 2 Car Attached Garage
- Garage Door Opener
Home Design
- Traditional Architecture
- Brick Exterior Construction
- Slab Foundation
- Vinyl Construction Material
Interior Spaces
- 1-Story Property
- Ceiling Fan
- Storage In Attic
- Disposal
Bedrooms and Bathrooms
- 3 Bedrooms
- Split Bedroom Floorplan
- Walk-In Closet
- 2 Full Bathrooms
Utilities
- Forced Air Heating and Cooling System
- Heating System Uses Gas
Listing and Financial Details
- Assessor Parcel Number 02-08-07-253-016.000-072
Ownership History
Date
Name
Owned For
Owner Type
Purchase Details
Listed on
Apr 12, 2023
Closed on
May 3, 2023
Sold by
Reeg Melanie K
Bought by
Ly Kennedy V
Seller's Agent
Tony Ervin
Mike Thomas Assoc., Inc
Buyer's Agent
Jason Currington
American Dream Team Real Estate Brokers
List Price
$198,900
Sold Price
$208,000
Premium/Discount to List
$9,100
4.58%
Total Days on Market
3
Views
200
Current Estimated Value
Home Financials for this Owner
Home Financials are based on the most recent Mortgage that was taken out on this home.
Estimated Appreciation
$24,057
Avg. Annual Appreciation
5.68%
Original Mortgage
$197,600
Outstanding Balance
$193,172
Interest Rate
6.42%
Mortgage Type
New Conventional
Estimated Equity
$39,254
Purchase Details
Listed on
Apr 5, 2018
Closed on
May 18, 2018
Sold by
Gerid Brady C and Gerig Sara G
Bought by
Reeg Melanie K
Seller's Agent
Jennifer Robinson
CENTURY 21 Bradley Realty, Inc
Buyer's Agent
Tony Ervin
Mike Thomas Assoc., Inc
List Price
$137,200
Sold Price
$139,000
Premium/Discount to List
$1,800
1.31%
Home Financials for this Owner
Home Financials are based on the most recent Mortgage that was taken out on this home.
Avg. Annual Appreciation
8.45%
Original Mortgage
$134,830
Interest Rate
4.4%
Mortgage Type
New Conventional
Purchase Details
Listed on
Jan 16, 2012
Closed on
May 4, 2012
Sold by
Pesetski Christine A
Bought by
Gerig Brady C and Gerig Sara G
Seller's Agent
Adam Smith
Upstate Alliance of REALTORS® (UPSTAR)
Buyer's Agent
Judi Stinson
North Eastern Group Realty
List Price
$108,426
Sold Price
$106,500
Premium/Discount to List
-$1,926
-1.78%
Home Financials for this Owner
Home Financials are based on the most recent Mortgage that was taken out on this home.
Avg. Annual Appreciation
4.51%
Original Mortgage
$104,570
Interest Rate
4.4%
Mortgage Type
FHA
Purchase Details
Closed on
Jul 24, 2009
Sold by
Pesetski Jason J and Pesetski Christine A
Bought by
Pesetski Christine A
Home Financials for this Owner
Home Financials are based on the most recent Mortgage that was taken out on this home.
Original Mortgage
$96,650
Interest Rate
5.49%
Mortgage Type
FHA
Purchase Details
Closed on
May 17, 2002
Sold by
Speidell Homes Development Inc
Bought by
Pesetski Jason J and Ayala Christine A
Home Financials for this Owner
Home Financials are based on the most recent Mortgage that was taken out on this home.
Original Mortgage
$100,325
Interest Rate
7.07%
Mortgage Type
FHA
Purchase Details
Closed on
Jun 14, 2001
Sold by
Wallen Chase Llc
Bought by
Speidell Homes Development Inc
Home Financials for this Owner
Home Financials are based on the most recent Mortgage that was taken out on this home.
Original Mortgage
$93,200
Interest Rate
7.15%
Map
Create a Home Valuation Report for This Property
The Home Valuation Report is an in-depth analysis detailing your home's value as well as a comparison with similar homes in the area
Similar Homes in Fort Wayne, IN
Home Values in the Area
Average Home Value in this Area
Purchase History
| Date | Type | Sale Price | Title Company |
|---|---|---|---|
| Warranty Deed | $208,000 | Dearborn Title | |
| Warranty Deed | $139,000 | Centurion Land Title Inc | |
| Warranty Deed | -- | Metropolitan Title Company | |
| Interfamily Deed Transfer | -- | Metropolitan Title Of In | |
| Corporate Deed | -- | Metropolitan Title | |
| Warranty Deed | -- | Columbia Land Title Co Inc |
Source: Public Records
Mortgage History
| Date | Status | Loan Amount | Loan Type |
|---|---|---|---|
| Open | $197,600 | New Conventional | |
| Previous Owner | $135,800 | New Conventional | |
| Previous Owner | $134,830 | New Conventional | |
| Previous Owner | $104,570 | FHA | |
| Previous Owner | $96,650 | FHA | |
| Previous Owner | $100,325 | FHA | |
| Previous Owner | $93,200 | No Value Available |
Source: Public Records
Property History
| Date | Event | Price | Change | Sq Ft Price |
|---|---|---|---|---|
| 05/05/2023 05/05/23 | Sold | $208,000 | +4.6% | $161 / Sq Ft |
| 04/14/2023 04/14/23 | Pending | -- | -- | -- |
| 04/12/2023 04/12/23 | For Sale | $198,900 | +43.1% | $154 / Sq Ft |
| 05/18/2018 05/18/18 | Sold | $139,000 | +1.3% | $107 / Sq Ft |
| 04/08/2018 04/08/18 | Pending | -- | -- | -- |
| 04/05/2018 04/05/18 | For Sale | $137,200 | +28.8% | $106 / Sq Ft |
| 05/04/2012 05/04/12 | Sold | $106,500 | -1.8% | $82 / Sq Ft |
| 04/13/2012 04/13/12 | Pending | -- | -- | -- |
| 01/16/2012 01/16/12 | For Sale | $108,426 | -- | $83 / Sq Ft |
Source: Indiana Regional MLS
Tax History
| Year | Tax Paid | Tax Assessment Tax Assessment Total Assessment is a certain percentage of the fair market value that is determined by local assessors to be the total taxable value of land and additions on the property. | Land | Improvement |
|---|---|---|---|---|
| 2024 | $2,148 | $202,400 | $30,100 | $172,300 |
| 2022 | $1,946 | $174,500 | $30,100 | $144,400 |
| 2021 | $1,773 | $160,100 | $22,200 | $137,900 |
| 2020 | $1,570 | $145,300 | $22,200 | $123,100 |
| 2019 | $1,450 | $135,100 | $22,200 | $112,900 |
| 2018 | $1,311 | $122,100 | $22,200 | $99,900 |
| 2017 | $1,229 | $113,500 | $22,200 | $91,300 |
| 2016 | $1,112 | $104,300 | $22,200 | $82,100 |
| 2014 | $1,063 | $103,500 | $22,200 | $81,300 |
| 2013 | $1,010 | $98,600 | $22,200 | $76,400 |
Source: Public Records
Source: Indiana Regional MLS
MLS Number: 201812994
APN: 02-08-07-253-016.000-072
Nearby Homes
- 7909 Grayfield Ct
- 7924 Grassland Ct
- 3018 Caradoza Cove
- 2904 Meadows Park Way
- 2707 Crossbranch Ct
- 1917 Falcon Hill Place
- 1932 Hidden River Dr
- 7711 Emerald Canyon Cove
- 3135 Sterling Ridge Cove Unit 55
- 2629 Jacobs Creek Run
- 8605 Sakaden Pkwy
- 1264 Bunting Dr
- 1252 Bunting Dr
- 2135 Otsego Dr
- 1222 Bunting Dr
- 1385 Bunting Dr
- 1208 Bunting Dr
- 1190 Bunting Dr
- 8958 Wings Pass
- 8992 Wings Pass
