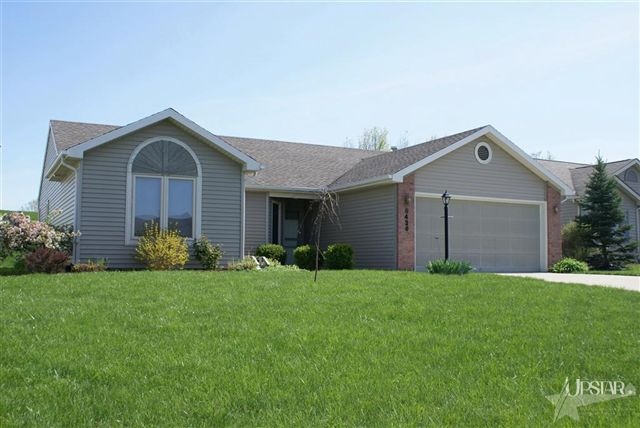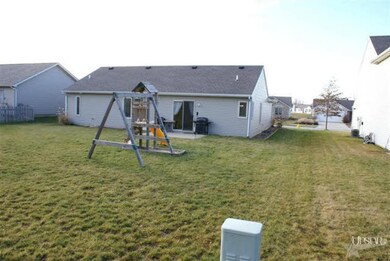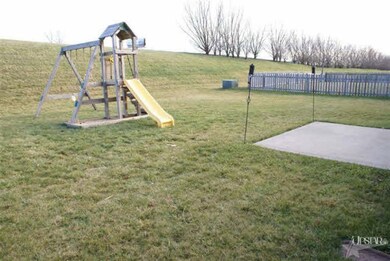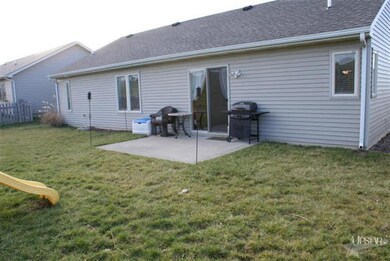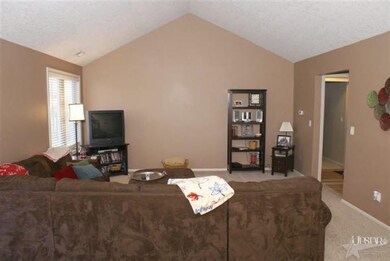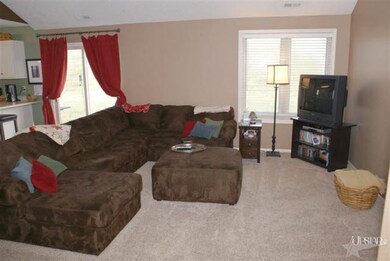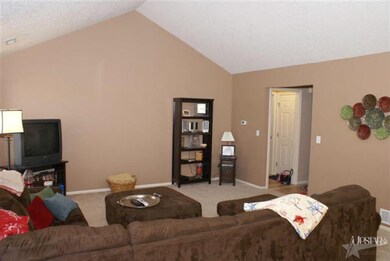
8426 Red Shank Ln Fort Wayne, IN 46825
Northwest Fort Wayne NeighborhoodHighlights
- Ranch Style House
- Patio
- Forced Air Heating and Cooling System
- 2 Car Attached Garage
- Home Security System
- Ceiling Fan
About This Home
As of May 2023Not Your Typical Ranch! Come See this Wonderful Split Bedroom Ranch. Very Open Vaulted Great Room. Kitchen with White Cabinets with Brushed Nickel Hardware, Corner Sink, Huge Breakfast Bar & Tile Flooring. Nice Master Bedroom with Pocket Door, Full Bath with Double Sinks & a HUGE Walk in Closet. 2nd Bedroom with Double Window and Ceiling Fan. 3rd Bedroom with Corner Window & Ceiling Fan. 2nd bath with Linen Closet. Extensively Landscaped yard with a Nice Private Backyard. Other Notables: Spanish Lace Ceilings, Tile Foyer, Newer Hot Water heater, Range/Oven, Dishwasher, Remain. Close to Schools, Shopping, Hospitals, Churches, Restaurants, & I69.
Last Buyer's Agent
Judi Stinson
North Eastern Group Realty
Home Details
Home Type
- Single Family
Est. Annual Taxes
- $896
Year Built
- Built in 2001
Lot Details
- 8,276 Sq Ft Lot
- Lot Dimensions are 64x130
- Level Lot
HOA Fees
- $13 Monthly HOA Fees
Home Design
- Ranch Style House
- Brick Exterior Construction
- Slab Foundation
- Vinyl Construction Material
Interior Spaces
- 1,300 Sq Ft Home
- Ceiling Fan
- Home Security System
- Electric Dryer Hookup
Kitchen
- Electric Oven or Range
- Disposal
Bedrooms and Bathrooms
- 3 Bedrooms
- Split Bedroom Floorplan
- En-Suite Primary Bedroom
- 2 Full Bathrooms
Parking
- 2 Car Attached Garage
- Garage Door Opener
Utilities
- Forced Air Heating and Cooling System
- Heating System Uses Gas
Additional Features
- Patio
- Suburban Location
Listing and Financial Details
- Assessor Parcel Number 020807253016000072
Map
Home Values in the Area
Average Home Value in this Area
Property History
| Date | Event | Price | Change | Sq Ft Price |
|---|---|---|---|---|
| 05/05/2023 05/05/23 | Sold | $208,000 | +4.6% | $161 / Sq Ft |
| 04/14/2023 04/14/23 | Pending | -- | -- | -- |
| 04/12/2023 04/12/23 | For Sale | $198,900 | +43.1% | $154 / Sq Ft |
| 05/18/2018 05/18/18 | Sold | $139,000 | +1.3% | $107 / Sq Ft |
| 04/08/2018 04/08/18 | Pending | -- | -- | -- |
| 04/05/2018 04/05/18 | For Sale | $137,200 | +28.8% | $106 / Sq Ft |
| 05/04/2012 05/04/12 | Sold | $106,500 | -1.8% | $82 / Sq Ft |
| 04/13/2012 04/13/12 | Pending | -- | -- | -- |
| 01/16/2012 01/16/12 | For Sale | $108,426 | -- | $83 / Sq Ft |
Tax History
| Year | Tax Paid | Tax Assessment Tax Assessment Total Assessment is a certain percentage of the fair market value that is determined by local assessors to be the total taxable value of land and additions on the property. | Land | Improvement |
|---|---|---|---|---|
| 2024 | $2,148 | $202,400 | $30,100 | $172,300 |
| 2022 | $1,946 | $174,500 | $30,100 | $144,400 |
| 2021 | $1,773 | $160,100 | $22,200 | $137,900 |
| 2020 | $1,570 | $145,300 | $22,200 | $123,100 |
| 2019 | $1,450 | $135,100 | $22,200 | $112,900 |
| 2018 | $1,311 | $122,100 | $22,200 | $99,900 |
| 2017 | $1,229 | $113,500 | $22,200 | $91,300 |
| 2016 | $1,112 | $104,300 | $22,200 | $82,100 |
| 2014 | $1,063 | $103,500 | $22,200 | $81,300 |
| 2013 | $1,010 | $98,600 | $22,200 | $76,400 |
Mortgage History
| Date | Status | Loan Amount | Loan Type |
|---|---|---|---|
| Open | $197,600 | New Conventional | |
| Previous Owner | $135,800 | New Conventional | |
| Previous Owner | $134,830 | New Conventional | |
| Previous Owner | $104,570 | FHA | |
| Previous Owner | $96,650 | FHA | |
| Previous Owner | $100,325 | FHA | |
| Previous Owner | $93,200 | No Value Available |
Deed History
| Date | Type | Sale Price | Title Company |
|---|---|---|---|
| Warranty Deed | $208,000 | Dearborn Title | |
| Warranty Deed | $139,000 | Centurion Land Title Inc | |
| Warranty Deed | -- | Metropolitan Title Company | |
| Interfamily Deed Transfer | -- | Metropolitan Title Of In | |
| Corporate Deed | -- | Metropolitan Title | |
| Warranty Deed | -- | Columbia Land Title Co Inc |
Similar Homes in Fort Wayne, IN
Source: Indiana Regional MLS
MLS Number: 201200559
APN: 02-08-07-253-016.000-072
- 7909 Grayfield Ct
- 7924 Grassland Ct
- 3018 Caradoza Cove
- 2904 Meadows Park Way
- 2707 Crossbranch Ct
- 1917 Falcon Hill Place
- 1932 Hidden River Dr
- 7711 Emerald Canyon Cove
- 3135 Sterling Ridge Cove Unit 55
- 2629 Jacobs Creek Run
- 8605 Sakaden Pkwy
- 1264 Bunting Dr
- 1252 Bunting Dr
- 2135 Otsego Dr
- 1222 Bunting Dr
- 1385 Bunting Dr
- 1208 Bunting Dr
- 1190 Bunting Dr
- 8958 Wings Pass
- 8992 Wings Pass
