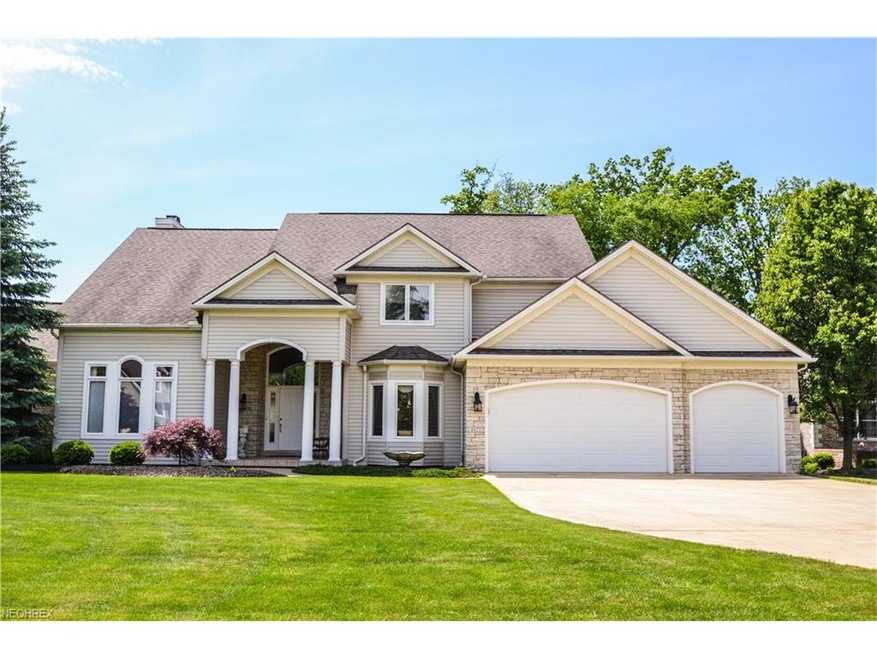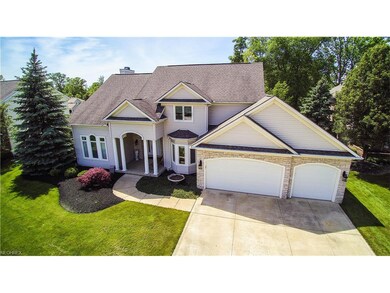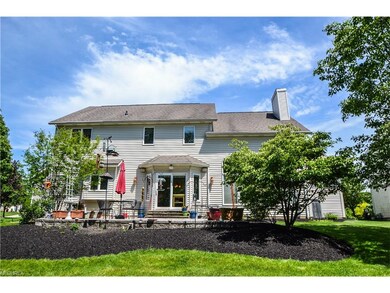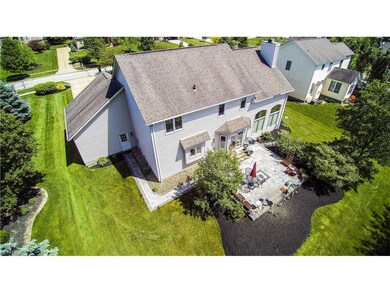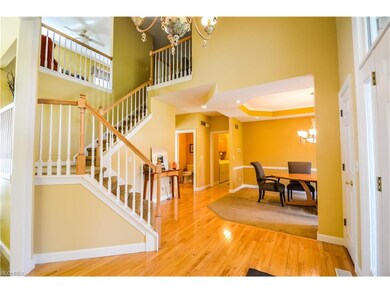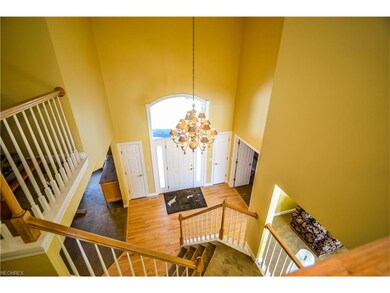
8427 Forestview Cir MacEdonia, OH 44056
Estimated Value: $496,796 - $586,000
Highlights
- Cape Cod Architecture
- 1 Fireplace
- Porch
- Lee Eaton Elementary School Rated A
- Cul-De-Sac
- 3 Car Attached Garage
About This Home
As of March 2018Serene and stately describes this lovingly cared for Cape in this lovely development.As you enter the home the spacious foyer greets you with its gleaming hardwood floor. Built in 2000 this spacious home has high ceilings throughout the first floor. The first floor master has a 10 foot tray ceiling and the master bath features a whirlpool tub, dual sinks and a large walk in closet. The great room has built in shelving units custom made for this space. There is also an entertainment table made to match and can stay if the buyer requests it. The large wall of windows overlook the private rear yard with an impressive patio featuring the Mandarin symbol for prosperity in the center. The large spacious kitchen has an oversized panty and for the cook there is a center island with granite. Abundant counter space accented by a cook top stove and double ovens for baking. All appliances stay. There is a first floor laundry room with washer and dryer included. Up the winding staircase is a spacious loft with a closet which could be turned into a fourth bedroom. Two additional bedrooms and a full bath are found on this level. The lower level has plenty of space for a rec room, a theater room or a playroom for the kids. The three car garage features water, electric and a gas line if you want to have heat. Located on a cul-de-sac circle this home is definitely your quiet retreat from the everyday hustle and bustle. The entire home and patio are wired for sound.The yearly HOA fee is $50.
Last Agent to Sell the Property
Keller Williams Chervenic Rlty License #324515 Listed on: 06/01/2017

Home Details
Home Type
- Single Family
Est. Annual Taxes
- $5,128
Year Built
- Built in 2000
Lot Details
- 0.46 Acre Lot
- Lot Dimensions are 100x200
- Cul-De-Sac
- East Facing Home
- Sprinkler System
HOA Fees
- $4 Monthly HOA Fees
Home Design
- Cape Cod Architecture
- Asphalt Roof
- Stone Siding
- Vinyl Construction Material
Interior Spaces
- 2,885 Sq Ft Home
- 2-Story Property
- 1 Fireplace
- Unfinished Basement
- Partial Basement
Kitchen
- Built-In Oven
- Cooktop
- Dishwasher
- Disposal
Bedrooms and Bathrooms
- 3 Bedrooms
Laundry
- Dryer
- Washer
Home Security
- Carbon Monoxide Detectors
- Fire and Smoke Detector
Parking
- 3 Car Attached Garage
- Garage Drain
- Garage Door Opener
Outdoor Features
- Patio
- Porch
Utilities
- Forced Air Heating and Cooling System
- Humidifier
- Heating System Uses Gas
Listing and Financial Details
- Assessor Parcel Number 3311294
Community Details
Overview
- Association fees include landscaping
- Rolling Hills Sub Community
Amenities
- Shops
Recreation
- Community Playground
- Park
Ownership History
Purchase Details
Purchase Details
Home Financials for this Owner
Home Financials are based on the most recent Mortgage that was taken out on this home.Purchase Details
Home Financials for this Owner
Home Financials are based on the most recent Mortgage that was taken out on this home.Purchase Details
Home Financials for this Owner
Home Financials are based on the most recent Mortgage that was taken out on this home.Purchase Details
Home Financials for this Owner
Home Financials are based on the most recent Mortgage that was taken out on this home.Similar Homes in the area
Home Values in the Area
Average Home Value in this Area
Purchase History
| Date | Buyer | Sale Price | Title Company |
|---|---|---|---|
| Garretson Eric J | -- | None Available | |
| Adams Laura J | $349,000 | Village Title Agency Llc | |
| Leonard Regis J | $402,000 | Revere Title Agency Inc | |
| Sladky Robert F | $290,700 | Guardian Title | |
| Millstone Building Co Ltd | $70,000 | U S Title Agency Inc |
Mortgage History
| Date | Status | Borrower | Loan Amount |
|---|---|---|---|
| Open | Adams Laura J | $307,458 | |
| Closed | Adams Laura J | $314,100 | |
| Previous Owner | The Leonard Living Trust | $216,416 | |
| Previous Owner | Leonard Barbara J | $230,908 | |
| Previous Owner | Leonard Regis J | $100,000 | |
| Previous Owner | Leonard Regis J | $252,000 | |
| Previous Owner | Sladky Robert F | $250,000 | |
| Previous Owner | Sladky Robert F | $213,000 | |
| Previous Owner | Sladky Robert F | $50,000 | |
| Previous Owner | Sladky Robert F | $185,000 | |
| Previous Owner | Millstone Building Co Ltd | $232,500 |
Property History
| Date | Event | Price | Change | Sq Ft Price |
|---|---|---|---|---|
| 03/15/2018 03/15/18 | Sold | $349,000 | -0.3% | $121 / Sq Ft |
| 01/18/2018 01/18/18 | Pending | -- | -- | -- |
| 01/12/2018 01/12/18 | Price Changed | $349,900 | -6.7% | $121 / Sq Ft |
| 12/14/2017 12/14/17 | For Sale | $374,900 | +7.4% | $130 / Sq Ft |
| 11/13/2017 11/13/17 | Off Market | $349,000 | -- | -- |
| 08/20/2017 08/20/17 | Price Changed | $374,900 | -3.8% | $130 / Sq Ft |
| 07/11/2017 07/11/17 | Price Changed | $389,900 | -2.5% | $135 / Sq Ft |
| 06/01/2017 06/01/17 | For Sale | $399,900 | -- | $139 / Sq Ft |
Tax History Compared to Growth
Tax History
| Year | Tax Paid | Tax Assessment Tax Assessment Total Assessment is a certain percentage of the fair market value that is determined by local assessors to be the total taxable value of land and additions on the property. | Land | Improvement |
|---|---|---|---|---|
| 2025 | $6,356 | $143,809 | $32,302 | $111,507 |
| 2024 | $6,356 | $143,809 | $32,302 | $111,507 |
| 2023 | $6,356 | $143,809 | $32,302 | $111,507 |
| 2022 | $6,417 | $118,853 | $26,698 | $92,155 |
| 2021 | $6,437 | $118,853 | $26,698 | $92,155 |
| 2020 | $6,318 | $118,860 | $26,700 | $92,160 |
| 2019 | $6,785 | $115,280 | $21,830 | $93,450 |
| 2018 | $5,406 | $115,280 | $21,830 | $93,450 |
| 2017 | $5,128 | $115,280 | $21,830 | $93,450 |
| 2016 | $5,129 | $102,580 | $21,830 | $80,750 |
| 2015 | $5,128 | $102,580 | $21,830 | $80,750 |
| 2014 | $5,093 | $102,580 | $21,830 | $80,750 |
| 2013 | $4,897 | $99,750 | $21,830 | $77,920 |
Agents Affiliated with this Home
-
Lea Varner
L
Seller's Agent in 2018
Lea Varner
Keller Williams Chervenic Rlty
7 in this area
58 Total Sales
-
Diane Gentille

Buyer's Agent in 2018
Diane Gentille
Keller Williams Chervenic Rlty
(216) 235-1128
32 in this area
267 Total Sales
Map
Source: MLS Now
MLS Number: 3908854
APN: 33-11294
- LOT Valley View Rd
- 8396 Antonina Ct
- 8654 Park Ridge Ln
- 8607 Alexis Dr
- 0 Highland Valley View Rd E
- 1267 Berkshire Dr
- 475 Bluejay Trail
- 8768 Merryvale Dr
- 34 E Aurora Rd
- 1537 Driftwood Ln
- 0 Capital Blvd
- 1710 Pinebark Place
- 1547 Bruce Rd
- 1042 Lancewood Dr
- 856 Blackfeet Trail
- 9101 Chamberlin Rd
- 0 Chamberlin Rd Unit 5110799
- 796 Chenook Trail
- 849 Chenook Trail
- 7894 English Oak Trail
- 8427 Forestview Cir
- 8435 Forestview Cir
- 8419 Forestview Cir
- 1031 Elmwood Dr
- 8426 Forestview Cir
- 8418 Forestview Cir
- 1023 Elmwood Dr
- 8434 Forestview Cir
- 8401 Forestview Cir
- 8474 Cliffview Cir
- 8400 Forestview Cir
- 1044 Elmwood Dr
- 1056 Elmwood Dr
- 1032 Elmwood Dr
- 8482 Cliffview Cir
- 8395 Forestview Cir
- 1068 Elmwood Dr
- 1015 Elmwood Dr
- 1020 Elmwood Dr
- 8466 Cliffview Cir
