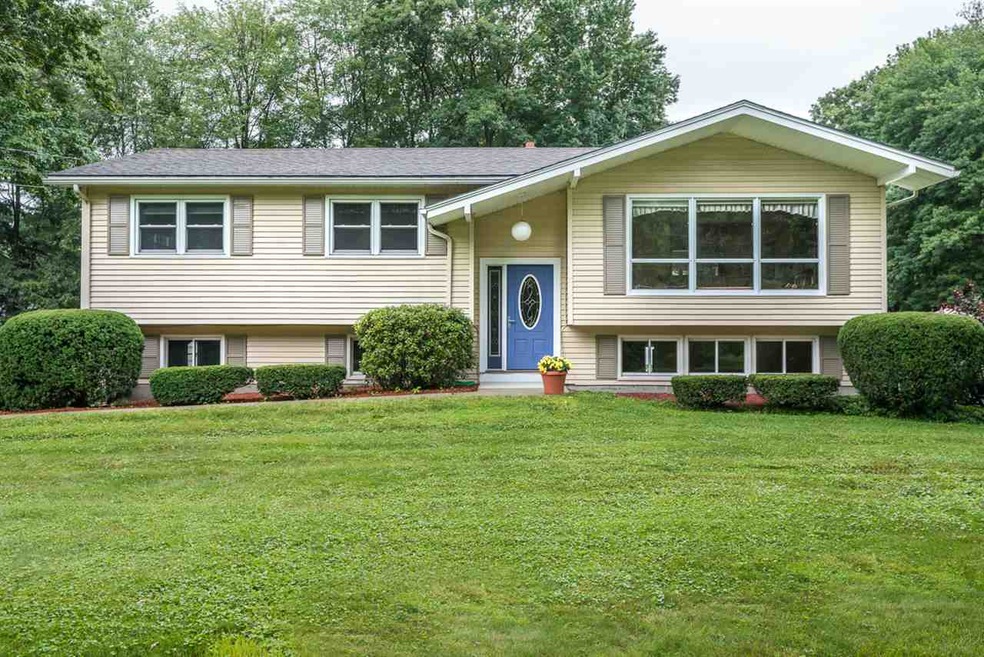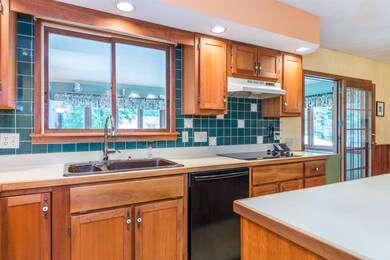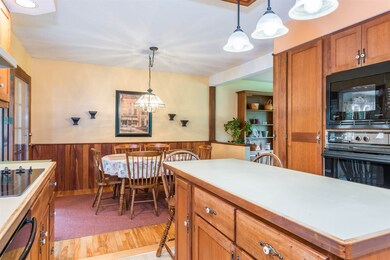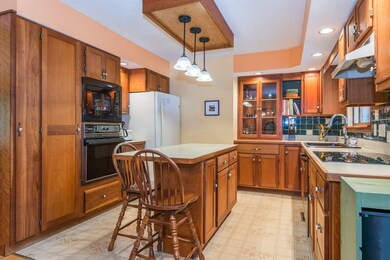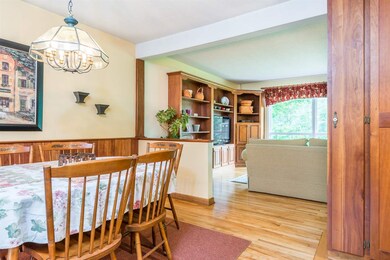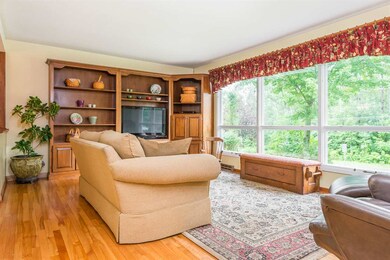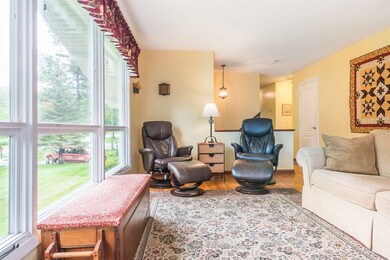
843 Creek Farm Rd Colchester, VT 05446
Estimated Value: $527,000 - $551,000
Highlights
- In Ground Pool
- Wood Burning Stove
- Wood Flooring
- Deck
- Raised Ranch Architecture
- 1 Car Direct Access Garage
About This Home
As of September 2017This well-maintained home features gleaming hardwood floors in the living room, dining room, and master bedroom, with hardwood under carpet in 2 other bedrooms on 1st floor. Enjoy the ease of working in this kitchen with custom cherry cabinets and a large center island with seating; a wall oven, built-in microwave, electric cook-top and tile back-splash complete the room. Both the kitchen and the dining room open to the 4-season "bonus" room which has plenty of natural light and windows. The downstairs boasts a separate entrance into an in-law apartment with its own kitchen, 3/4 bath, large bedroom, great room, as well as a Murphy bed. Enjoy summer get-together's around the pool or go for a hike or bike ride on the nearby bike path. The rear yard has an over-sized shed, garden area, and plenty of room outside the pool area to play volleyball, croquet, or tag! Come see all this home has to offer.
Last Agent to Sell the Property
RE/MAX North Professionals License #082.0007959 Listed on: 07/26/2017

Home Details
Home Type
- Single Family
Est. Annual Taxes
- $5,215
Year Built
- Built in 1967
Lot Details
- 0.52 Acre Lot
- Partially Fenced Property
- Level Lot
- Garden
Parking
- 1 Car Direct Access Garage
- Driveway
Home Design
- Raised Ranch Architecture
- Concrete Foundation
- Wood Frame Construction
- Shingle Roof
- Vinyl Siding
Interior Spaces
- 1.75-Story Property
- Central Vacuum
- Skylights
- Wood Burning Stove
- Wood Burning Fireplace
- Blinds
- Combination Kitchen and Dining Room
- Washer and Dryer Hookup
Kitchen
- Oven
- Electric Cooktop
- Microwave
- Dishwasher
- Kitchen Island
Flooring
- Wood
- Carpet
- Tile
- Slate Flooring
- Vinyl
Bedrooms and Bathrooms
- 4 Bedrooms
Finished Basement
- Basement Fills Entire Space Under The House
- Connecting Stairway
- Interior Basement Entry
Home Security
- Carbon Monoxide Detectors
- Fire and Smoke Detector
Outdoor Features
- In Ground Pool
- Deck
- Patio
- Shed
Additional Homes
- Accessory Dwelling Unit (ADU)
Utilities
- Forced Air Heating System
- Space Heater
- Heating System Uses Natural Gas
- Heating System Uses Wood
- Gas Available
- Natural Gas Water Heater
- Septic Tank
- Leach Field
- High Speed Internet
- Cable TV Available
Listing and Financial Details
- Exclusions: Washer and Dryer
Similar Homes in the area
Home Values in the Area
Average Home Value in this Area
Property History
| Date | Event | Price | Change | Sq Ft Price |
|---|---|---|---|---|
| 09/15/2017 09/15/17 | Sold | $335,000 | 0.0% | $137 / Sq Ft |
| 08/01/2017 08/01/17 | Pending | -- | -- | -- |
| 07/26/2017 07/26/17 | For Sale | $334,900 | -- | $137 / Sq Ft |
Tax History Compared to Growth
Tax History
| Year | Tax Paid | Tax Assessment Tax Assessment Total Assessment is a certain percentage of the fair market value that is determined by local assessors to be the total taxable value of land and additions on the property. | Land | Improvement |
|---|---|---|---|---|
| 2024 | $7,379 | $0 | $0 | $0 |
| 2023 | $6,791 | $0 | $0 | $0 |
| 2022 | $5,734 | $0 | $0 | $0 |
| 2021 | $5,851 | $0 | $0 | $0 |
| 2020 | $5,771 | $0 | $0 | $0 |
| 2019 | $5,672 | $0 | $0 | $0 |
| 2018 | $5,580 | $0 | $0 | $0 |
| 2017 | $5,215 | $263,500 | $0 | $0 |
| 2016 | $5,152 | $263,500 | $0 | $0 |
Agents Affiliated with this Home
-
Rich Gardner

Seller's Agent in 2017
Rich Gardner
RE/MAX
(802) 373-7527
81 in this area
542 Total Sales
-
Charlotte Gardner

Seller Co-Listing Agent in 2017
Charlotte Gardner
RE/MAX
(802) 324-2456
5 Total Sales
-
Nancy Desany

Buyer's Agent in 2017
Nancy Desany
Coldwell Banker Hickok and Boardman
(802) 343-7295
6 in this area
40 Total Sales
Map
Source: PrimeMLS
MLS Number: 4649915
APN: (048) 27-0340030000000
- 91 Hollow Creek Dr Unit 3
- 925 Bay Rd
- 64 7th St
- 3880 Roosevelt Hwy
- 202 Main St
- 986 E Lakeshore Dr
- 882 E Lakeshore Dr Unit 15
- 54 Lone Birch St
- 123 Joey Dr
- 18 Walters Way
- 5770 Roosevelt Hwy
- 78 Severance Green Unit 302
- 29 Spear Ln Unit 19
- 11 Spear Ln Unit 21
- 35 Spear Ln Unit 18
- 1745 Roosevelt Hwy
- 73 Wildlife Loop
- 440 Oak Cir Unit 1
- 86 Haileys Way Unit 24
- 447 Oak Cir
- 843 Creek Farm Rd
- 879 Creek Farm Rd
- 823 Creek Farm Rd
- 125 Leclair Dr
- 101 Leclair Dr
- 145 Leclair Dr
- 801 Creek Farm Rd
- 77 Leclair Dr
- 165 Leclair Dr
- 907 Creek Farm Rd
- 54 Leclair Dr
- 775 Creek Farm Rd
- 126 Leclair Dr
- 106 Leclair Dr
- 150 Leclair Dr
- 189 Leclair Dr
- 84 Leclair Dr
- 166 Leclair Dr
- 735 Creek Farm Rd
- 190 Leclair Dr
