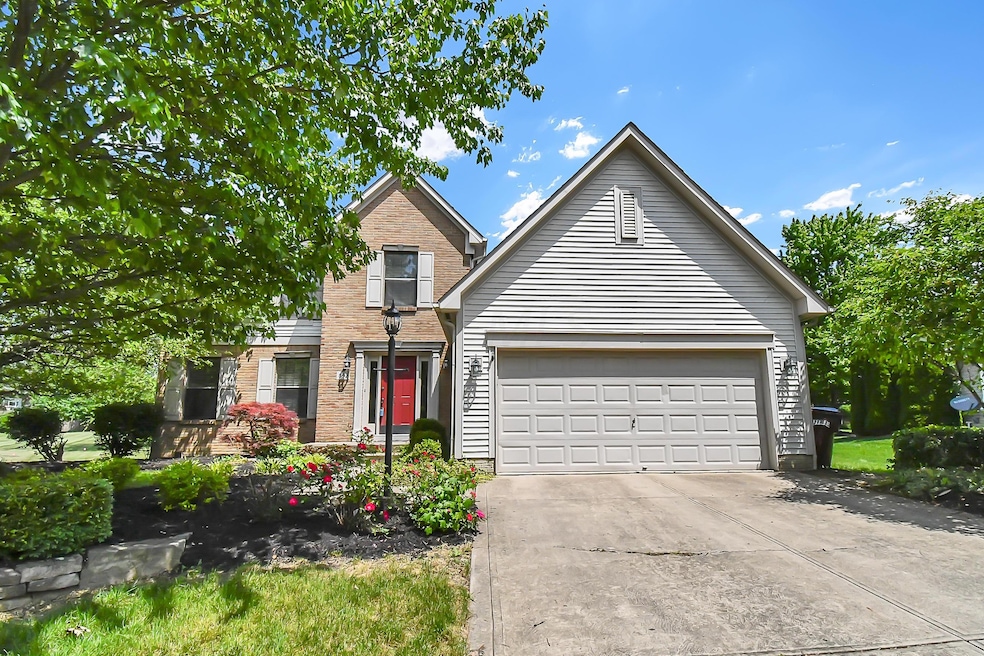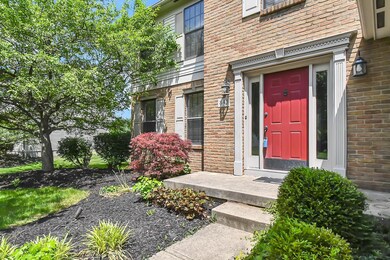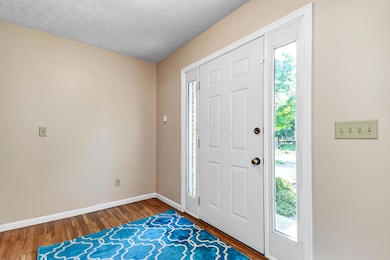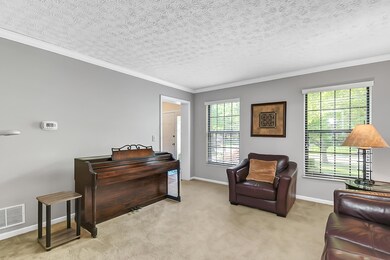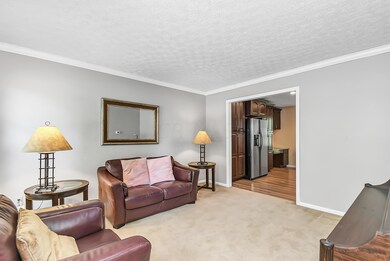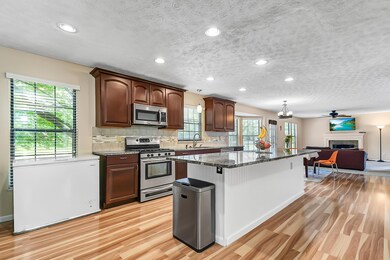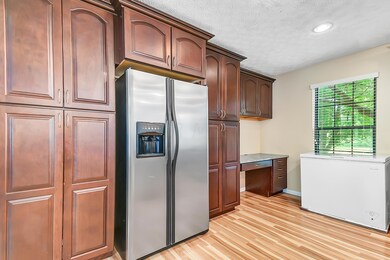
843 Elgin Cir Pickerington, OH 43147
Highlights
- Deck
- 2 Car Attached Garage
- Forced Air Heating and Cooling System
- Violet Elementary School Rated A-
- Garden Bath
- Family Room
About This Home
As of July 2020Welcome home to this 4 BR w/ finished lower level nestled on approx 1/3 acre in popular Melrose subdivision. Remodeled eat in kitchen(2015) w/abundance of cabinets & long stretch of granite counters w/ expansive center island & SS appliances. Open concept leads to sun-filled great room with gas log fireplace and French doors to executive office.Flex room for living room or Dining Room. Vaulted ceiling master retreat with private bath inc soaking tub & shower & walk in closet. All bedrooms nice size with plenty of closet & storage. Huge finished lower level w/ new carpet 2018 adds more living space & unfinished area for storage. New Sump 2018. Relax on your entertainment size deck. Natural gas powered generator. According to older MLS Hvac 2012, Roof/ siding 2003. Please sign COVIDdoc
Last Agent to Sell the Property
Homes that Click Advantage LLC License #449174 Listed on: 06/14/2020
Home Details
Home Type
- Single Family
Est. Annual Taxes
- $5,222
Year Built
- Built in 1992
HOA Fees
- $13 Monthly HOA Fees
Parking
- 2 Car Attached Garage
Home Design
- Brick Exterior Construction
- Vinyl Siding
Interior Spaces
- 2,827 Sq Ft Home
- 2-Story Property
- Family Room
- Laundry on main level
Kitchen
- Gas Range
- Microwave
- Dishwasher
Flooring
- Carpet
- Vinyl
Bedrooms and Bathrooms
- 4 Bedrooms
- Garden Bath
Basement
- Partial Basement
- Recreation or Family Area in Basement
- Crawl Space
Utilities
- Forced Air Heating and Cooling System
- Heating System Uses Gas
Additional Features
- Deck
- 0.33 Acre Lot
Community Details
- Association Phone (614) 856-3770
- Onyx HOA
Listing and Financial Details
- Assessor Parcel Number 04-10492-600
Ownership History
Purchase Details
Home Financials for this Owner
Home Financials are based on the most recent Mortgage that was taken out on this home.Purchase Details
Home Financials for this Owner
Home Financials are based on the most recent Mortgage that was taken out on this home.Purchase Details
Home Financials for this Owner
Home Financials are based on the most recent Mortgage that was taken out on this home.Purchase Details
Home Financials for this Owner
Home Financials are based on the most recent Mortgage that was taken out on this home.Purchase Details
Purchase Details
Purchase Details
Similar Homes in Pickerington, OH
Home Values in the Area
Average Home Value in this Area
Purchase History
| Date | Type | Sale Price | Title Company |
|---|---|---|---|
| Warranty Deed | $305,000 | Stewart Title Envelope | |
| Warranty Deed | $248,500 | None Available | |
| Survivorship Deed | $226,500 | Valmer Land Title Agency Box | |
| Deed | $193,000 | -- | |
| Deed | $145,800 | -- | |
| Deed | $138,200 | -- | |
| Deed | $65,000 | -- |
Mortgage History
| Date | Status | Loan Amount | Loan Type |
|---|---|---|---|
| Open | $315,980 | VA | |
| Previous Owner | $236,075 | New Conventional | |
| Previous Owner | $226,500 | VA | |
| Previous Owner | $25,000 | Unknown | |
| Previous Owner | $152,000 | Stand Alone Refi Refinance Of Original Loan | |
| Previous Owner | $154,500 | Unknown | |
| Previous Owner | $24,000 | Unknown | |
| Previous Owner | $150,000 | New Conventional |
Property History
| Date | Event | Price | Change | Sq Ft Price |
|---|---|---|---|---|
| 03/27/2025 03/27/25 | Off Market | $305,000 | -- | -- |
| 03/27/2025 03/27/25 | Off Market | $248,500 | -- | -- |
| 07/14/2020 07/14/20 | Sold | $305,000 | +1.7% | $108 / Sq Ft |
| 06/08/2020 06/08/20 | For Sale | $299,900 | +20.7% | $106 / Sq Ft |
| 07/19/2016 07/19/16 | Sold | $248,500 | +1.4% | $75 / Sq Ft |
| 06/19/2016 06/19/16 | Pending | -- | -- | -- |
| 05/31/2016 05/31/16 | For Sale | $245,000 | +8.2% | $74 / Sq Ft |
| 07/07/2014 07/07/14 | Sold | $226,500 | -1.5% | $81 / Sq Ft |
| 06/07/2014 06/07/14 | Pending | -- | -- | -- |
| 04/28/2014 04/28/14 | For Sale | $229,900 | -- | $82 / Sq Ft |
Tax History Compared to Growth
Tax History
| Year | Tax Paid | Tax Assessment Tax Assessment Total Assessment is a certain percentage of the fair market value that is determined by local assessors to be the total taxable value of land and additions on the property. | Land | Improvement |
|---|---|---|---|---|
| 2024 | $13,141 | $106,750 | $16,800 | $89,950 |
| 2023 | $5,033 | $106,750 | $16,800 | $89,950 |
| 2022 | $5,049 | $106,750 | $16,800 | $89,950 |
| 2021 | $5,133 | $92,420 | $16,800 | $75,620 |
| 2020 | $5,189 | $92,420 | $16,800 | $75,620 |
| 2019 | $5,222 | $92,420 | $16,800 | $75,620 |
| 2018 | $4,994 | $76,710 | $16,800 | $59,910 |
| 2017 | $5,001 | $77,050 | $16,940 | $60,110 |
| 2016 | $4,976 | $77,050 | $16,940 | $60,110 |
| 2015 | $4,729 | $69,240 | $14,120 | $55,120 |
| 2014 | $4,395 | $69,240 | $14,120 | $55,120 |
| 2013 | $4,395 | $65,130 | $14,120 | $51,010 |
Agents Affiliated with this Home
-
Debbie Harr

Seller's Agent in 2020
Debbie Harr
Homes that Click Advantage LLC
(614) 778-0985
2 in this area
251 Total Sales
-
Kelsey Poock
K
Buyer's Agent in 2020
Kelsey Poock
Coldwell Banker Realty
(513) 289-9648
13 Total Sales
-
Judith Casmo
J
Buyer's Agent in 2016
Judith Casmo
E-Merge
(614) 738-6813
1 in this area
25 Total Sales
-
M
Seller's Agent in 2014
Marian Reitano
Howard Hanna Real Estate Svcs
-
Vincent DeFrancisco

Buyer's Agent in 2014
Vincent DeFrancisco
Coldwell Banker Realty
(614) 284-0761
9 Total Sales
Map
Source: Columbus and Central Ohio Regional MLS
MLS Number: 220017845
APN: 04-10492-600
- 824 Elgin Cir
- 812 Melrose Blvd
- 964 Dunmore Ct
- 12008 Sheldrake Ct
- 8950 Easton Dr
- 12048 Auburn Ct
- 891 Dunvegan Cir
- 12316 Thoroughbred Dr
- 825 Brookside Dr
- 12335 Thoroughbred Dr
- 9581 Brookside Dr
- 692 Hill Rd N
- 8723 Ramblewood Ct
- 12052 Peppermill Ln
- 12394 Bentwood Farms Dr
- 9803 Merry Ln
- 11841 Milnor Rd
- 612 Ludham Trail
- 8459 Alderpoint Terrace NW
- 232 Alexander Lawrence Dr Unit 232
